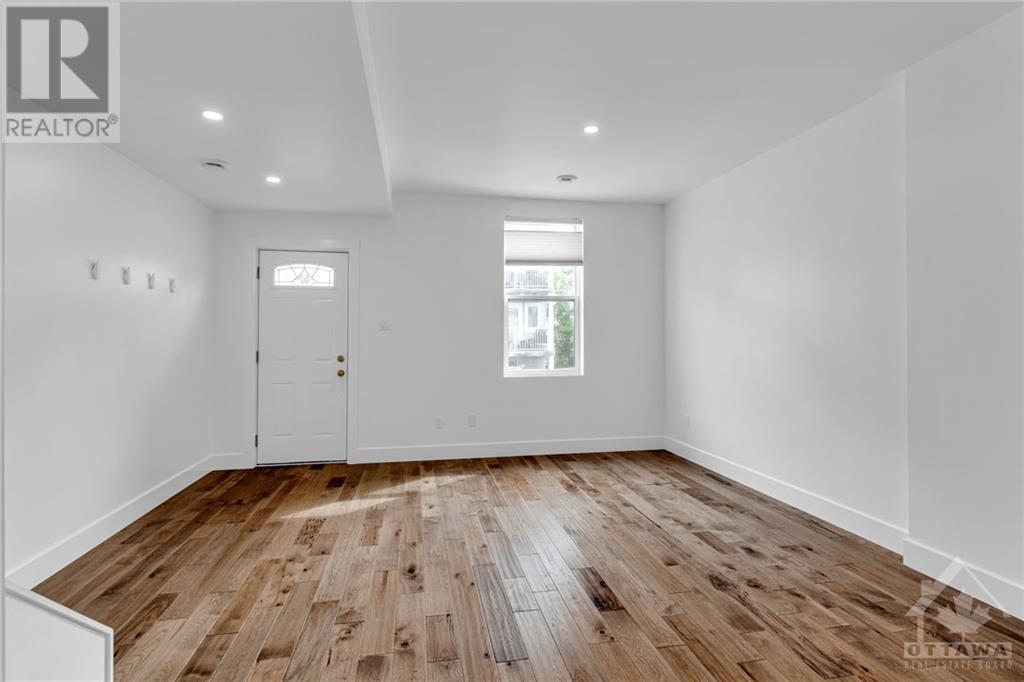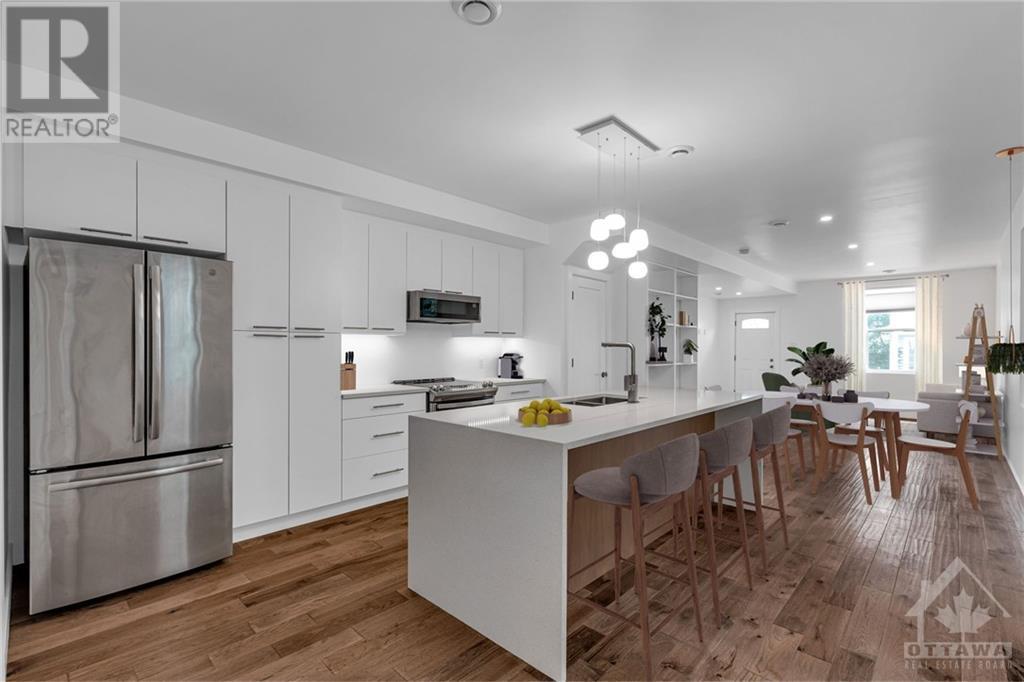52 STIRLING AVENUE
Ottawa, Ontario K1Y1P8
$719,900
| Bathroom Total | 1 |
| Bedrooms Total | 2 |
| Half Bathrooms Total | 0 |
| Year Built | 1907 |
| Cooling Type | Central air conditioning |
| Flooring Type | Hardwood, Tile |
| Heating Type | Forced air |
| Heating Fuel | Natural gas |
| Stories Total | 2 |
| Bedroom | Second level | 14'4" x 9'8" |
| Bedroom | Second level | 14'4" x 12'1" |
| Full bathroom | Second level | 8'3" x 10'5" |
| Laundry room | Second level | 8'3" x 3'5" |
| Porch | Main level | 5'11" x 6'0" |
| Living room | Main level | 14'4" x 12'8" |
| Dining room | Main level | 10'10" x 10'10" |
| Kitchen | Main level | 14'4" x 13'8" |
| Mud room | Main level | 10'10" x 5'9" |
YOU MAY ALSO BE INTERESTED IN…
Previous
Next

























































