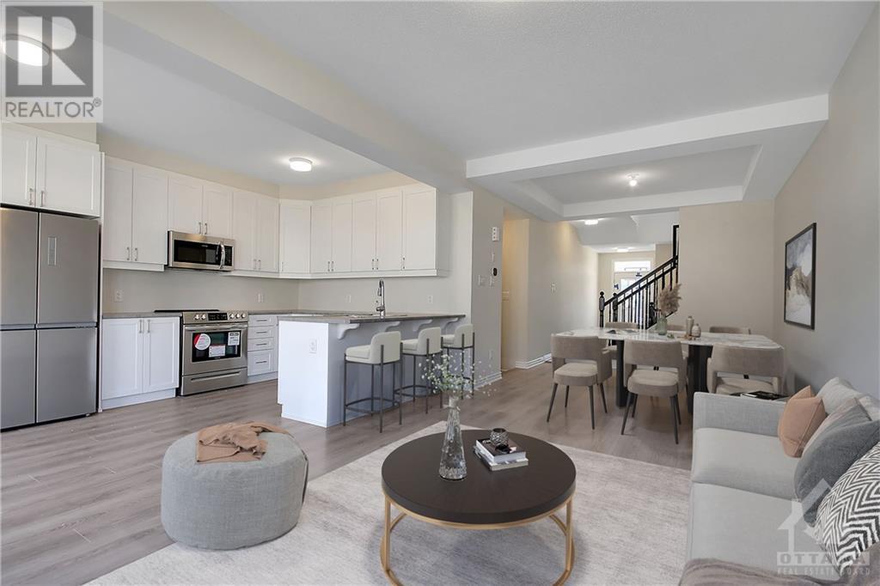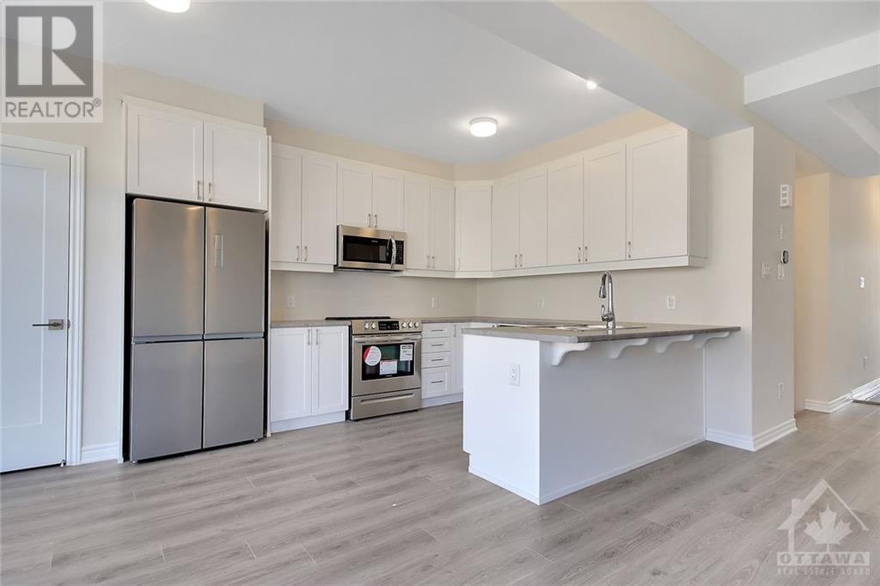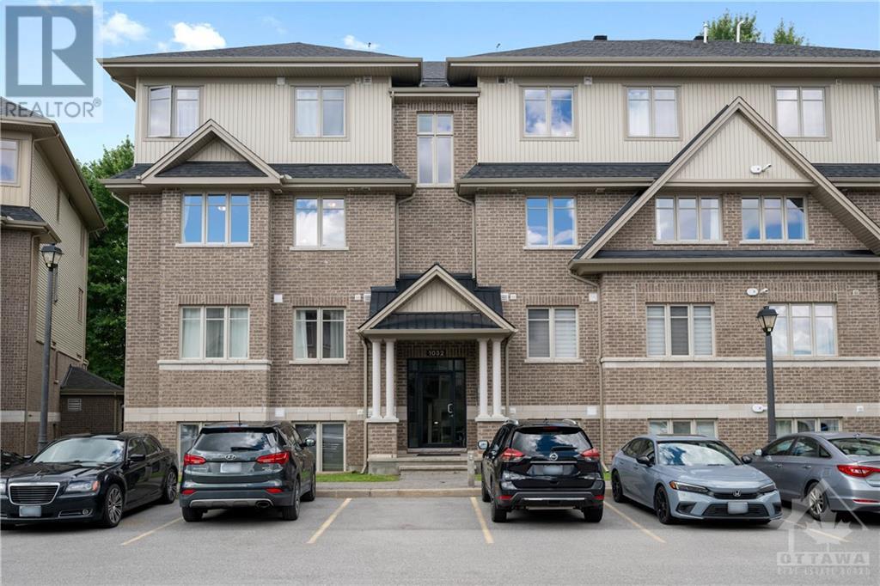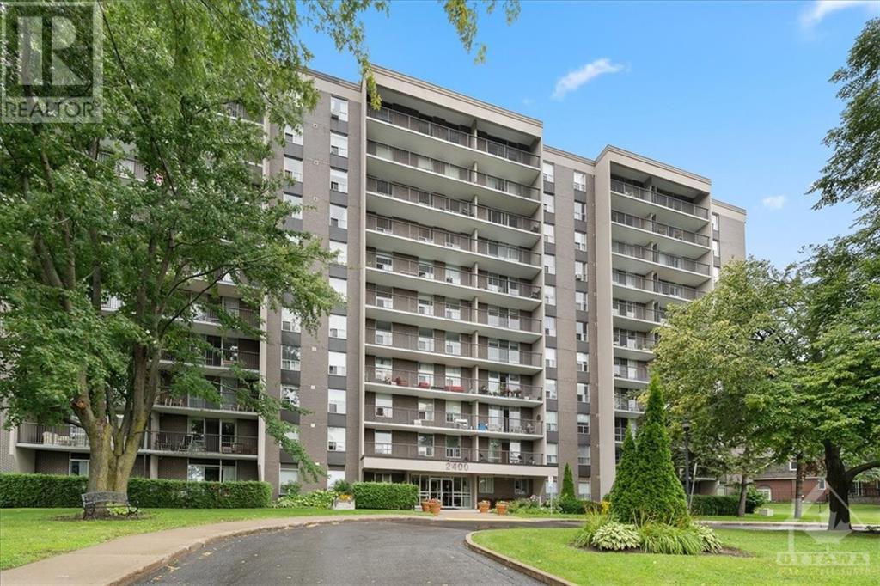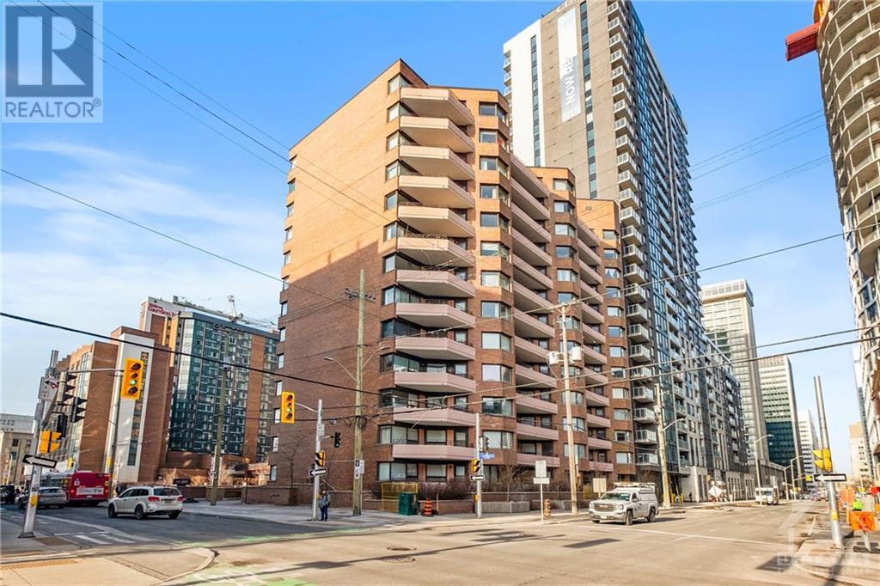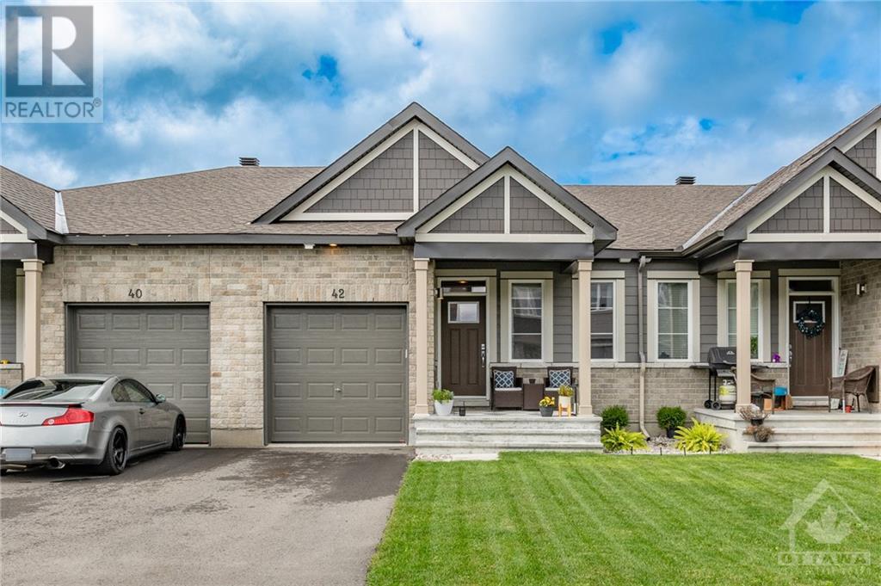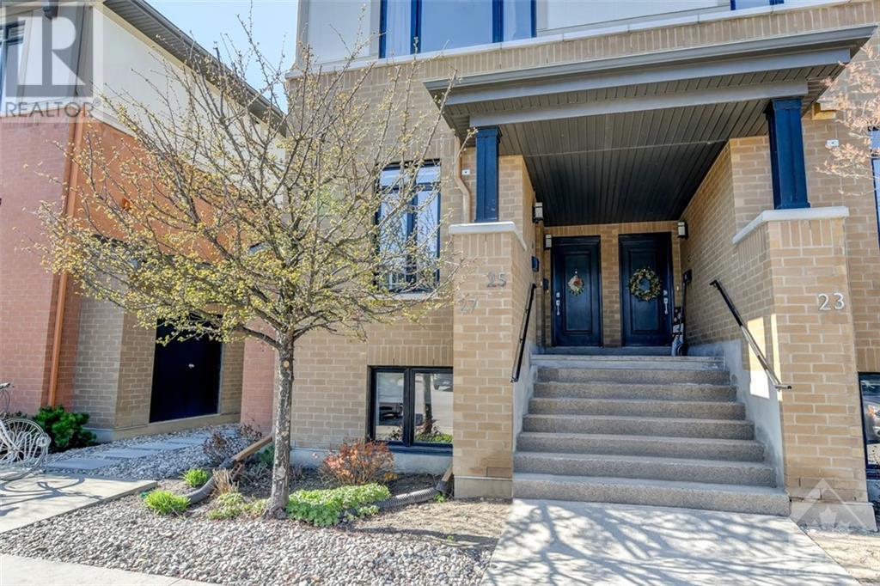616 BRONZE COPPER CRESCENT
Ottawa, Ontario K0A2Z0
$579,990
| Bathroom Total | 4 |
| Bedrooms Total | 3 |
| Half Bathrooms Total | 1 |
| Year Built | 2025 |
| Cooling Type | Central air conditioning |
| Flooring Type | Wall-to-wall carpet, Tile |
| Heating Type | Forced air |
| Heating Fuel | Natural gas |
| Stories Total | 2 |
| Primary Bedroom | Second level | 15'1" x 12'11" |
| 3pc Ensuite bath | Second level | Measurements not available |
| Other | Second level | Measurements not available |
| Bedroom | Second level | 9'8" x 11'0" |
| Bedroom | Second level | 10'6" x 10'0" |
| Full bathroom | Second level | Measurements not available |
| Laundry room | Second level | Measurements not available |
| Recreation room | Lower level | 14'6" x 21'7" |
| Full bathroom | Lower level | Measurements not available |
| Kitchen | Main level | 10'0" x 11'2" |
| Living room | Main level | 20'6" x 11'3" |
| Dining room | Main level | 10'6" x 11'2" |
YOU MAY ALSO BE INTERESTED IN…
Previous
Next





