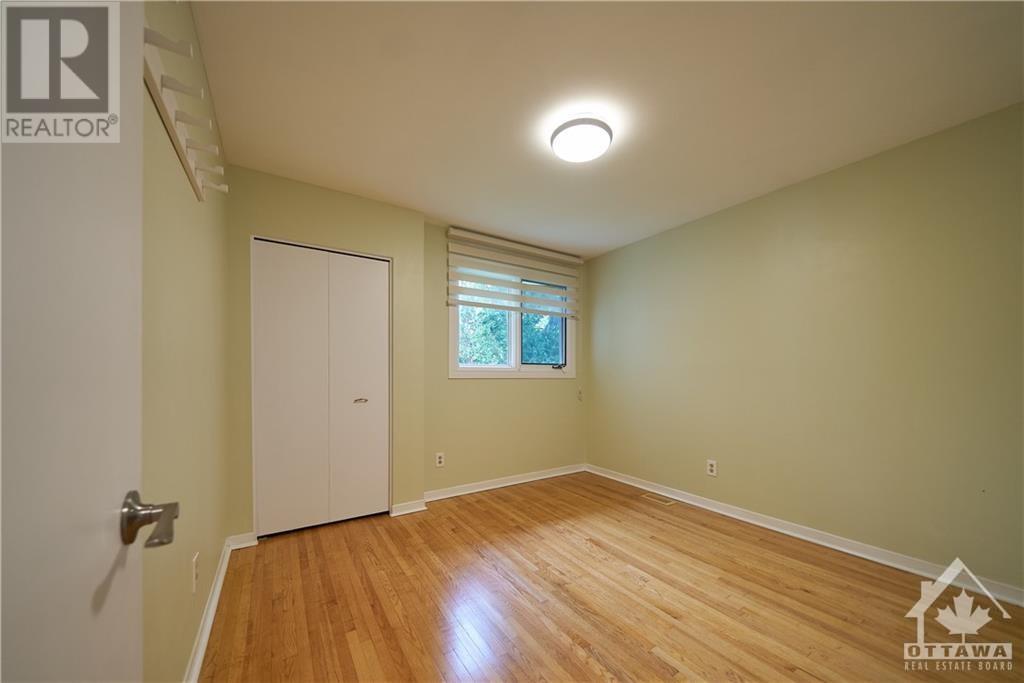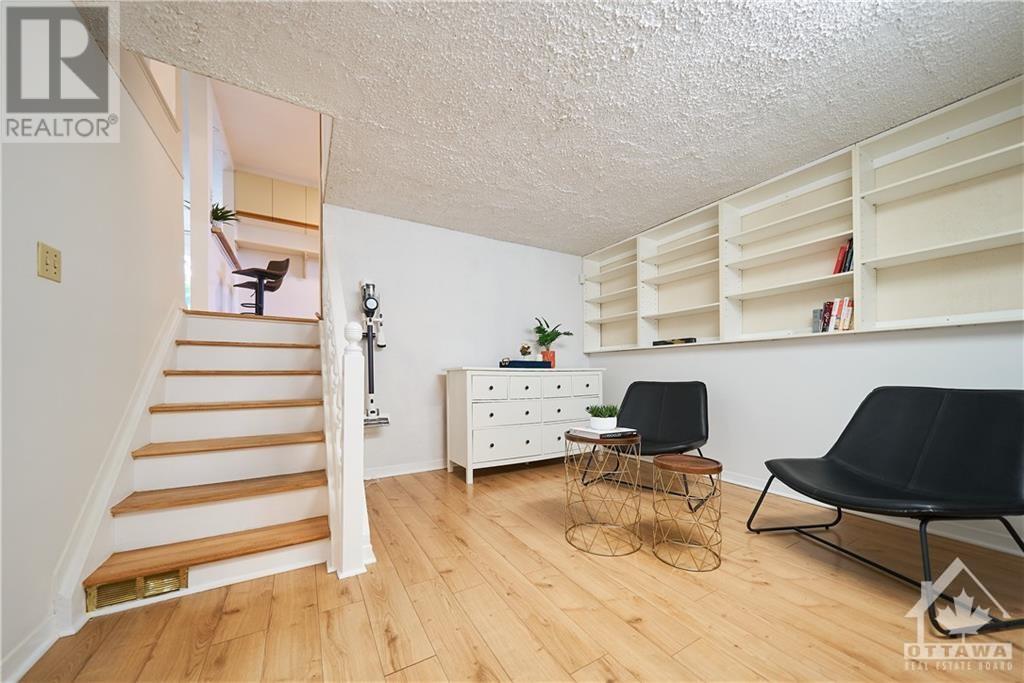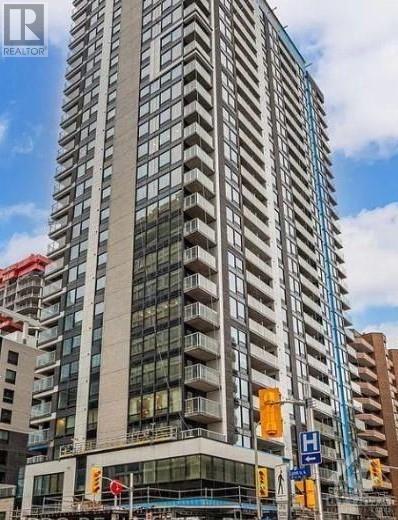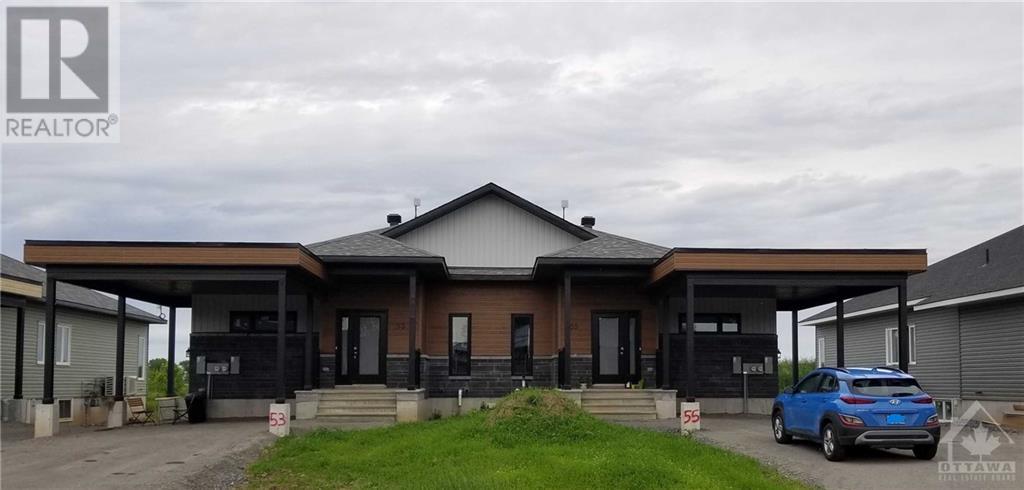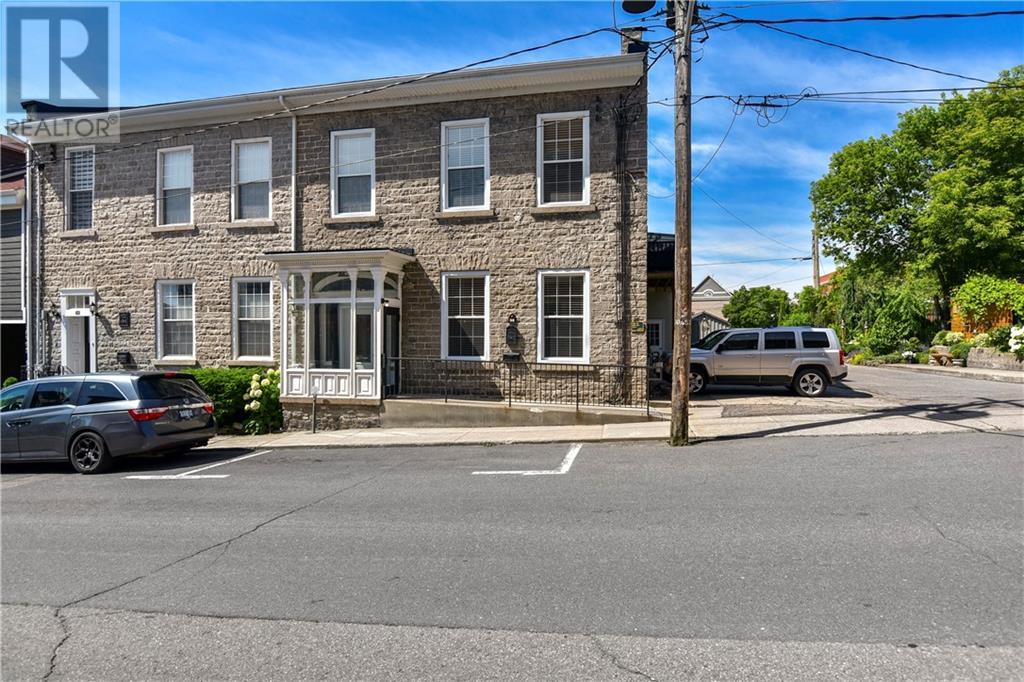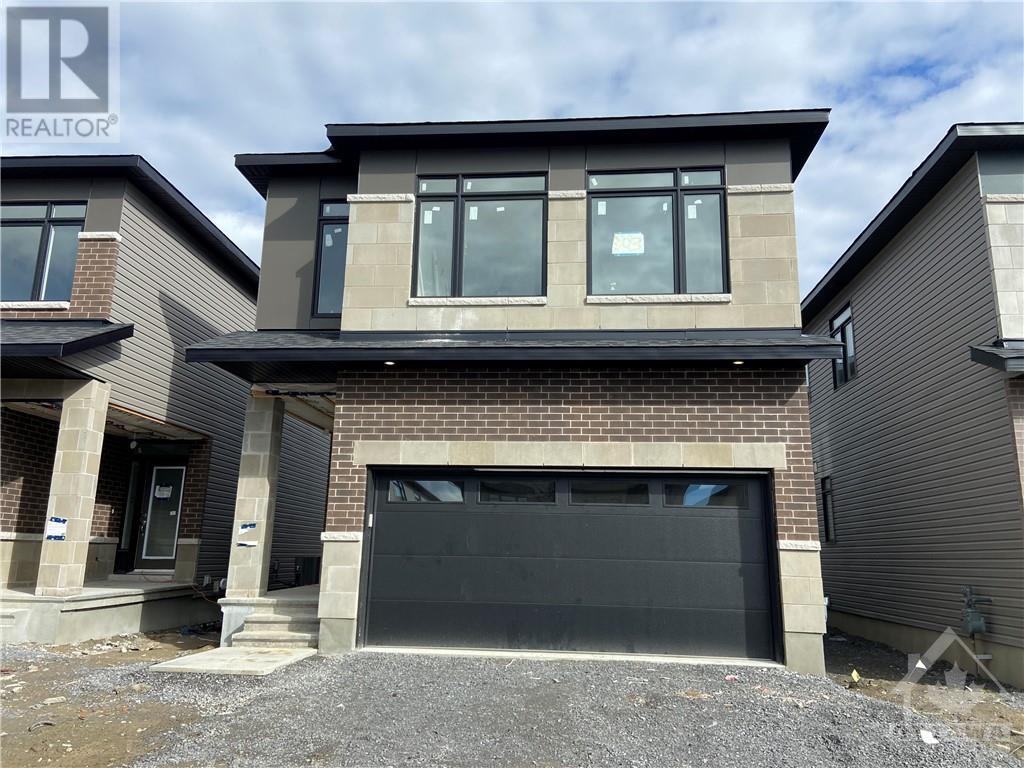2144 MONSON CRESCENT
Ottawa, Ontario K1J6A8
$799,900
| Bathroom Total | 3 |
| Bedrooms Total | 5 |
| Half Bathrooms Total | 1 |
| Year Built | 1970 |
| Cooling Type | Central air conditioning |
| Flooring Type | Hardwood, Laminate, Tile |
| Heating Type | Forced air |
| Heating Fuel | Natural gas |
| Primary Bedroom | Second level | 13'1" x 10'3" |
| Bedroom | Second level | 10'11" x 10'1" |
| Bedroom | Second level | 9'8" x 9'7" |
| Full bathroom | Second level | Measurements not available |
| Laundry room | Basement | Measurements not available |
| Recreation room | Basement | 15'1" x 12'2" |
| Den | Lower level | 13'2" x 8'11" |
| Family room | Lower level | 13'1" x 11'0" |
| 3pc Bathroom | Lower level | Measurements not available |
| Bedroom | Lower level | 11'0" x 10'6" |
| Solarium | Main level | 20'0" x 14'0“ |
| Dining room | Main level | 10'1" x 9'4" |
| Living room | Main level | 14'4" x 12'0" |
| Partial bathroom | Main level | Measurements not available |
| Kitchen | Main level | 13'0" x 10'2" |
YOU MAY ALSO BE INTERESTED IN…
Previous
Next
















