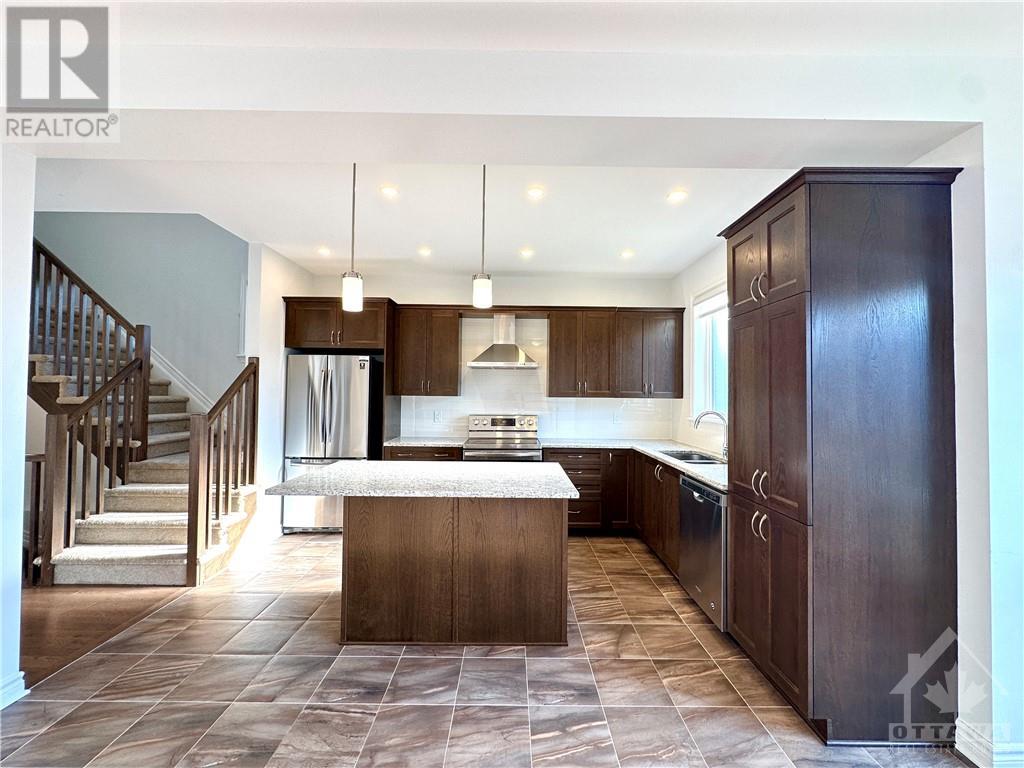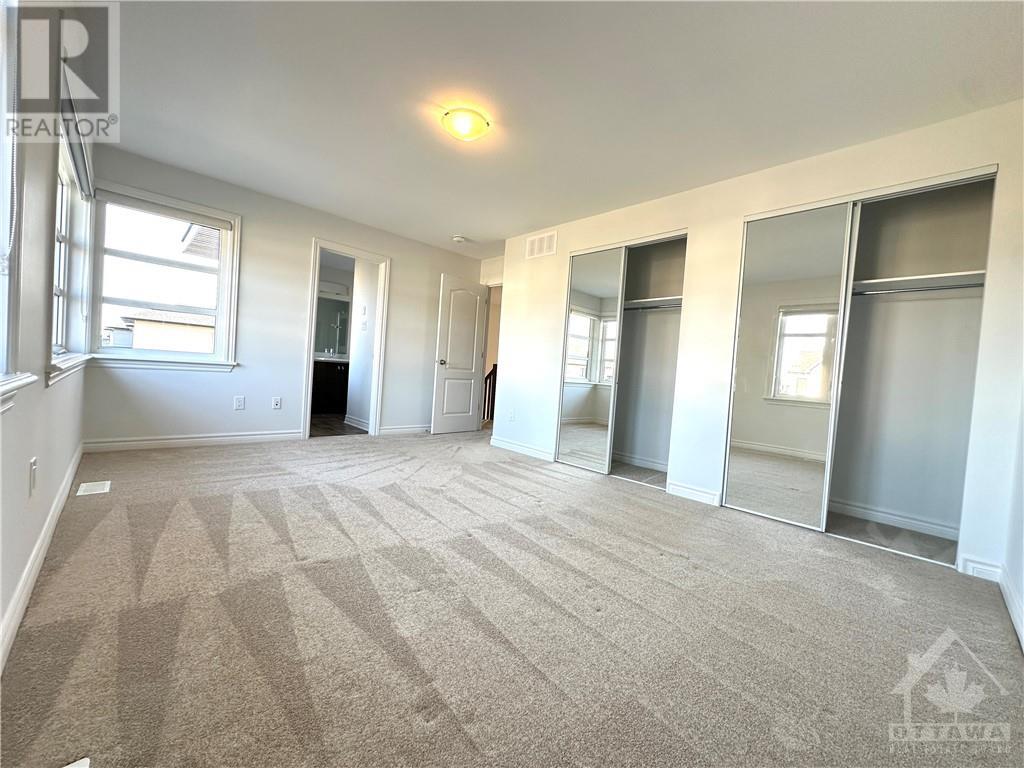532 SUPERNOVA STREET
Manotick, Ontario K4M0K2
$3,100
| Bathroom Total | 4 |
| Bedrooms Total | 4 |
| Half Bathrooms Total | 1 |
| Year Built | 2020 |
| Cooling Type | Central air conditioning |
| Flooring Type | Wall-to-wall carpet, Mixed Flooring, Hardwood, Tile |
| Heating Type | Forced air |
| Heating Fuel | Natural gas |
| Stories Total | 2 |
| Primary Bedroom | Second level | 16'0" x 11'2" |
| Other | Second level | Measurements not available |
| 4pc Ensuite bath | Second level | Measurements not available |
| Bedroom | Second level | 11'3" x 11'6" |
| Bedroom | Second level | 10'9" x 11'0" |
| 3pc Bathroom | Second level | Measurements not available |
| Laundry room | Second level | Measurements not available |
| Recreation room | Basement | 12'8" x 20'8" |
| Great room | Main level | 14'0" x 27'4" |
| Kitchen | Main level | 10'0" x 13'6" |
| 2pc Bathroom | Main level | Measurements not available |
| Other | Main level | 18'0" x 19'8" |
YOU MAY ALSO BE INTERESTED IN…
Previous
Next

















































