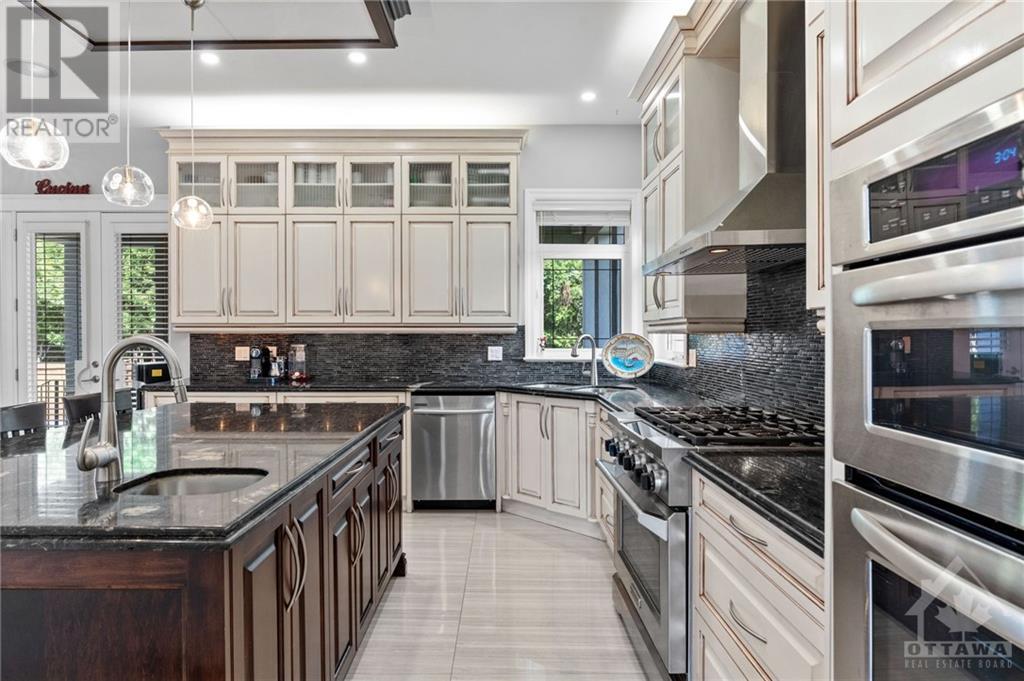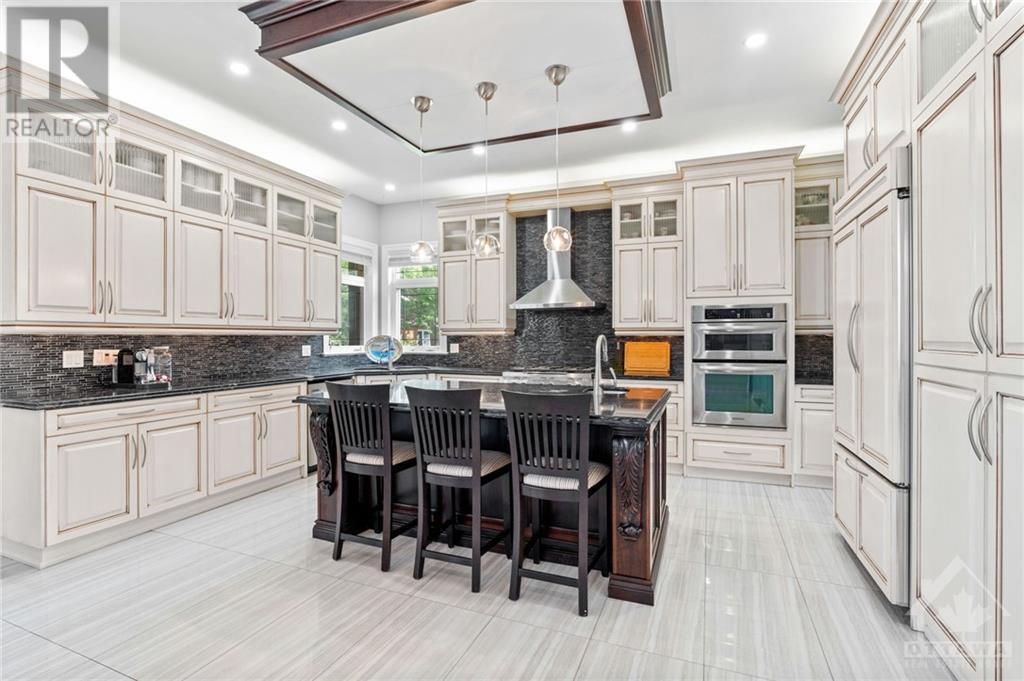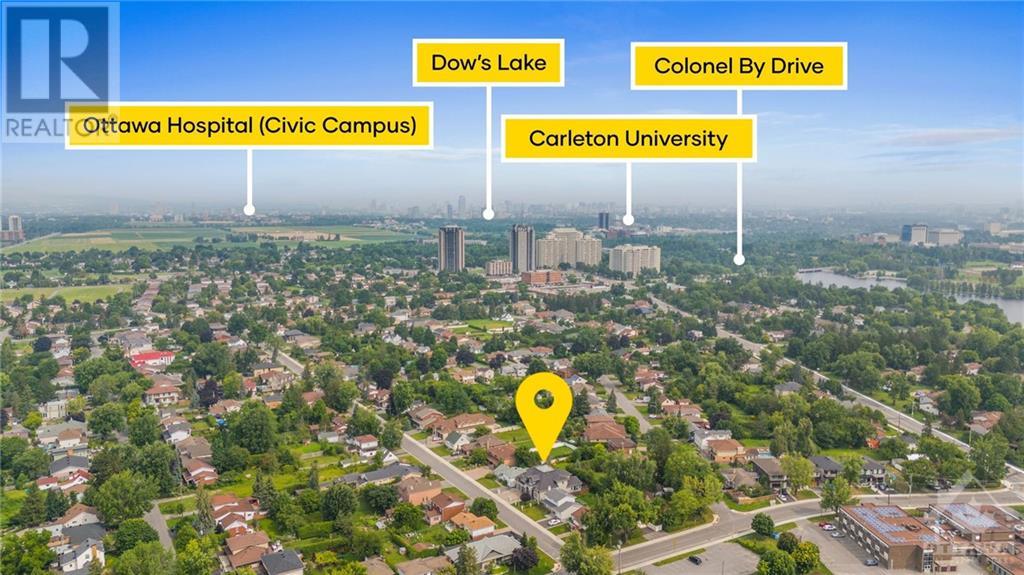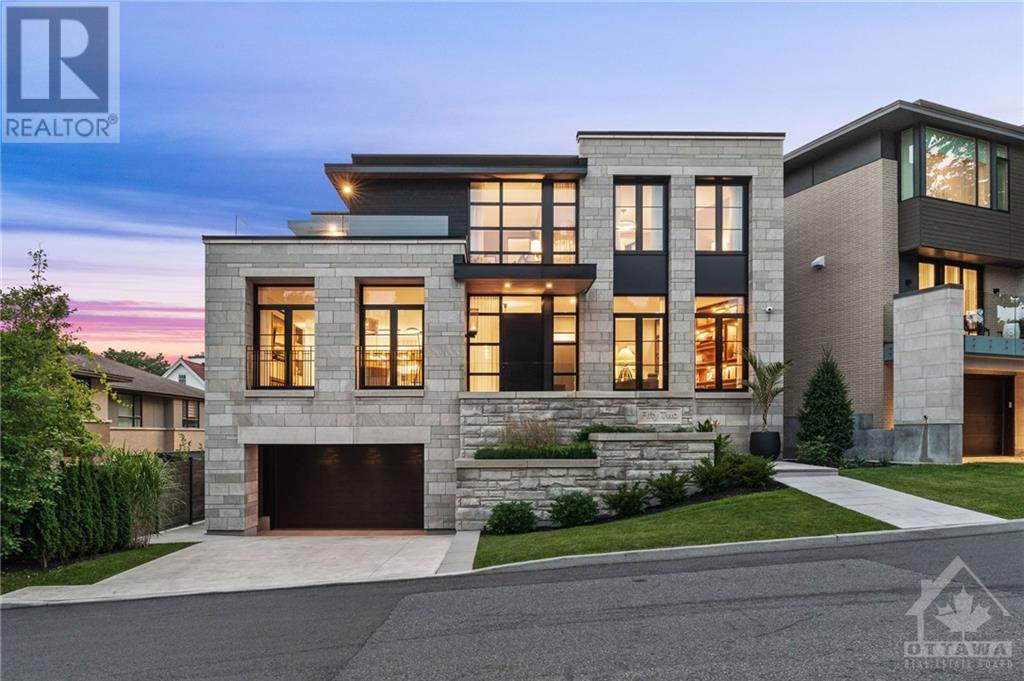1623 CLAYMOR AVENUE
Ottawa, Ontario K2C1T4
$2,388,800
| Bathroom Total | 6 |
| Bedrooms Total | 5 |
| Half Bathrooms Total | 1 |
| Year Built | 2011 |
| Cooling Type | Central air conditioning |
| Flooring Type | Hardwood, Marble, Ceramic |
| Heating Type | Forced air |
| Heating Fuel | Natural gas |
| Stories Total | 2 |
| Primary Bedroom | Second level | 24'10" x 15'7" |
| Other | Second level | 10'9" x 10'2" |
| 6pc Ensuite bath | Second level | 13'7" x 10'4" |
| Bedroom | Second level | 19'0" x 11'6" |
| 3pc Ensuite bath | Second level | 4'11" x 7'5" |
| Bedroom | Second level | 11'9" x 13'10" |
| 4pc Ensuite bath | Second level | 5'10" x 7'9" |
| Storage | Basement | 13'9" x 36'11" |
| Utility room | Basement | 11'1" x 9'3" |
| Wine Cellar | Basement | 8'5" x 12'9" |
| Other | Basement | 18'1" x 14'4" |
| Other | Basement | 15'0" x 18'2" |
| Great room | Basement | 22'6" x 23'11" |
| Kitchen | Basement | 10'11" x 9'0" |
| 3pc Bathroom | Basement | 5'8" x 11'1" |
| Bedroom | Basement | 11'2" x 13'3" |
| Foyer | Main level | 23'10" x 13'5" |
| Living room | Main level | 14'9" x 13'11" |
| Dining room | Main level | 13'2" x 13'11" |
| Pantry | Main level | 7'11" x 6'4" |
| Kitchen | Main level | 15'3" x 18'2" |
| Eating area | Main level | 17'9" x 11'1" |
| Great room | Main level | 19'11" x 15'7" |
| Bedroom | Main level | 17'7" x 19'6" |
| 3pc Ensuite bath | Main level | 8'6" x 7'0" |
| 2pc Bathroom | Main level | 3'5" x 7'1" |
| Mud room | Main level | 12'2" x 7'6" |
| Laundry room | Main level | 5'4" x 8'4" |
| Other | Main level | 24'11" x 25'8" |
| Other | Main level | 24'4" x 11'0" |
YOU MAY ALSO BE INTERESTED IN…
Previous
Next

























































