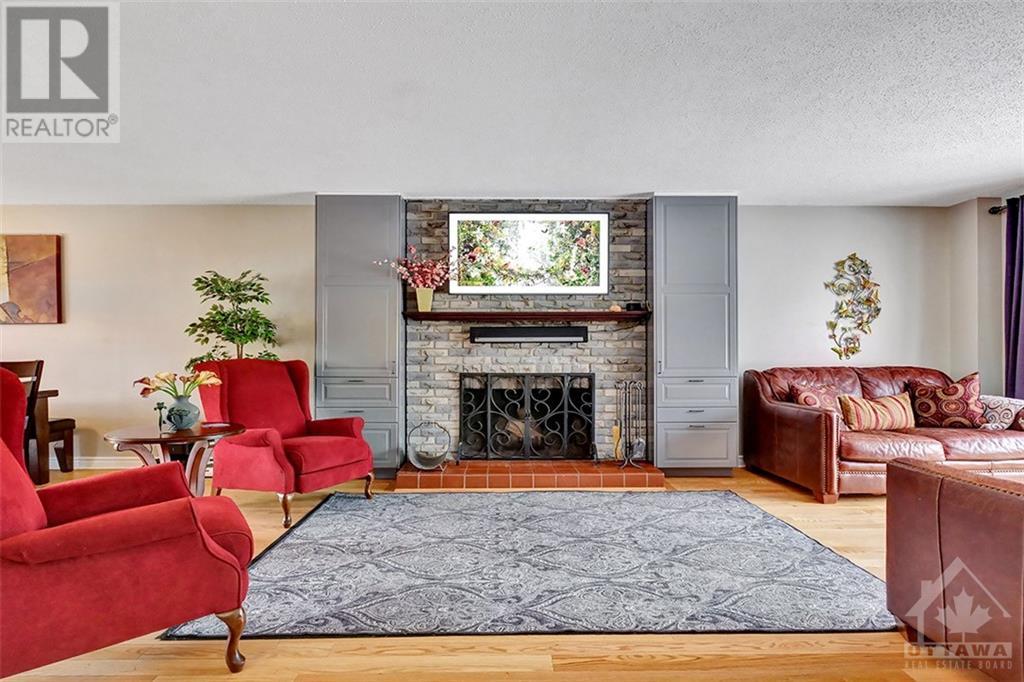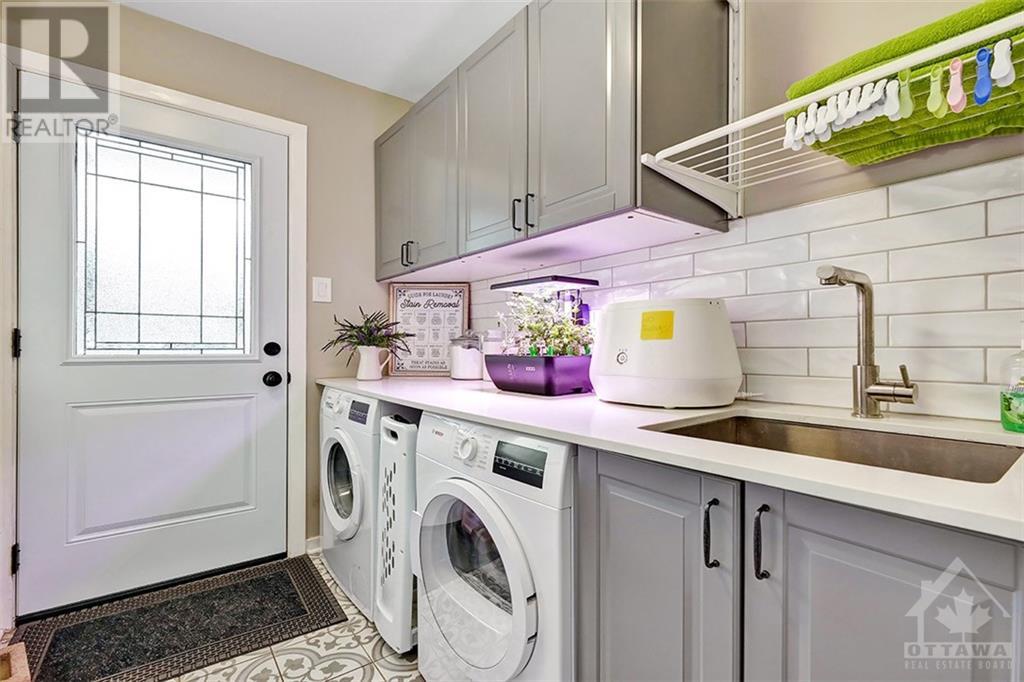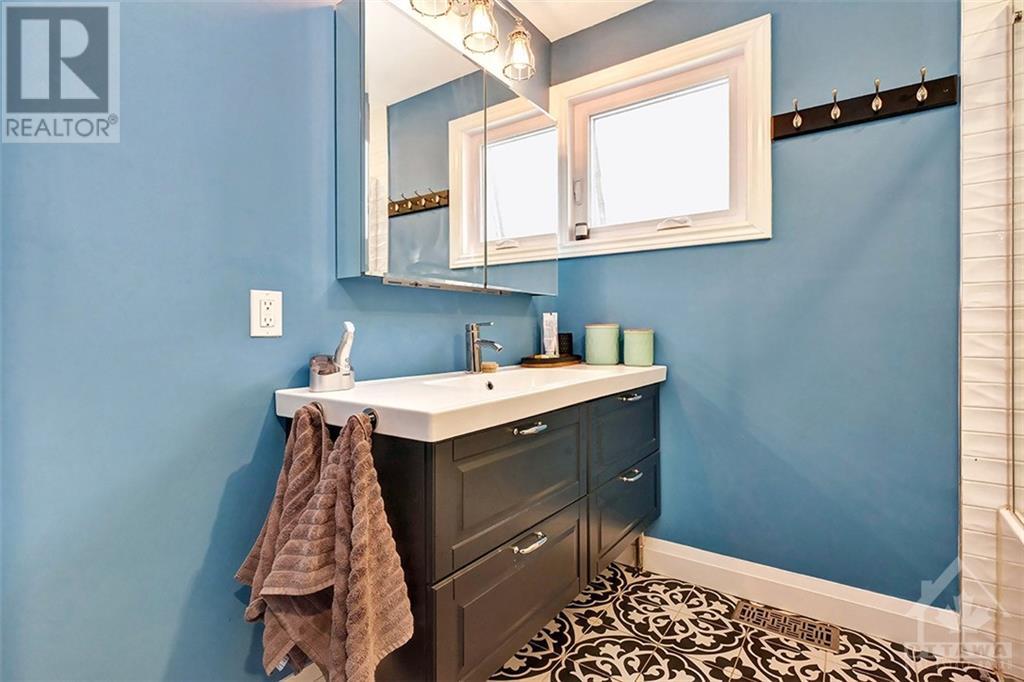3426 UPLANDS DRIVE
Ottawa, Ontario K1V9M3
$799,000
| Bathroom Total | 3 |
| Bedrooms Total | 5 |
| Half Bathrooms Total | 1 |
| Year Built | 1976 |
| Cooling Type | Central air conditioning |
| Flooring Type | Hardwood, Laminate, Ceramic |
| Heating Type | Forced air |
| Heating Fuel | Natural gas |
| Stories Total | 2 |
| Primary Bedroom | Second level | 14'2" x 13'10" |
| 5pc Ensuite bath | Second level | 10'10" x 5'4" |
| Bedroom | Second level | 11'11" x 11'3" |
| Bedroom | Second level | 14'2" x 9'5" |
| Bedroom | Second level | 11'11" x 8'10" |
| Bedroom | Second level | 10'11" x 9'3" |
| 4pc Bathroom | Second level | 7'11" x 6'11" |
| Storage | Basement | Measurements not available |
| Living room | Main level | 20'6" x 12'0" |
| Dining room | Main level | 15'0" x 9'3" |
| Kitchen | Main level | 14'2" x 9'2" |
| Family room | Main level | 14'2" x 13'7" |
| 2pc Bathroom | Main level | 5'11" x 3'0" |
| Laundry room | Main level | 7'2" x 5'4" |
YOU MAY ALSO BE INTERESTED IN…
Previous
Next

























































