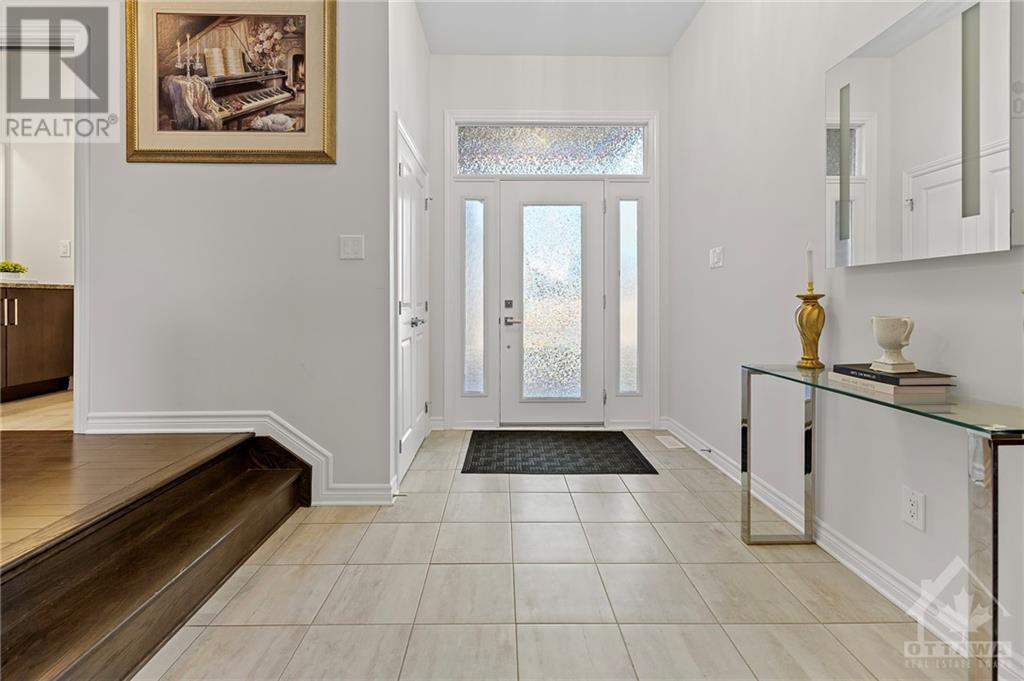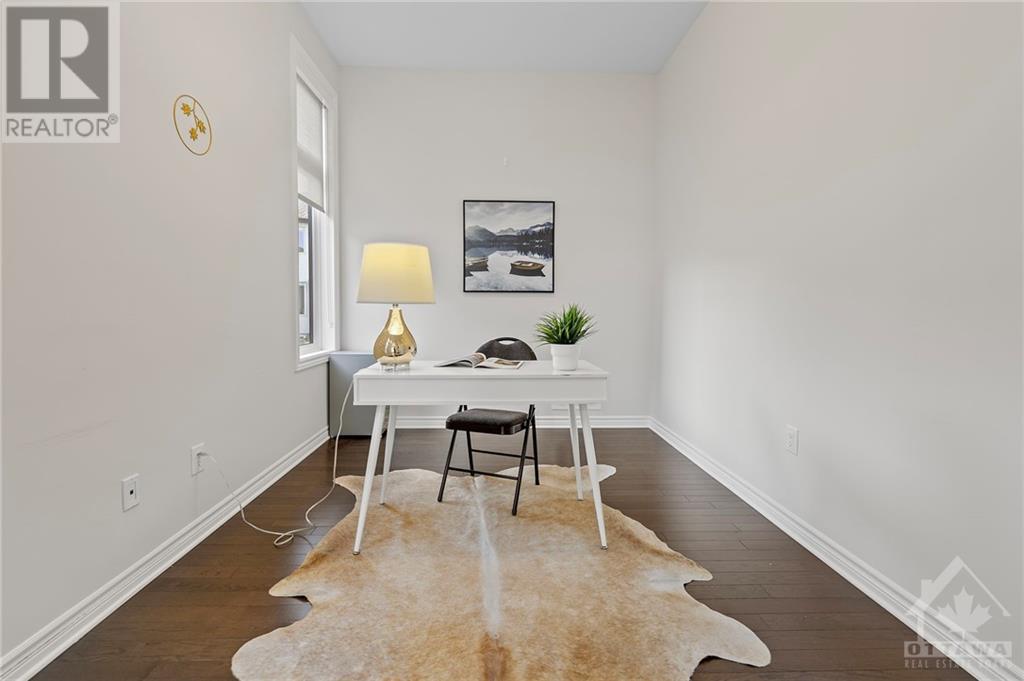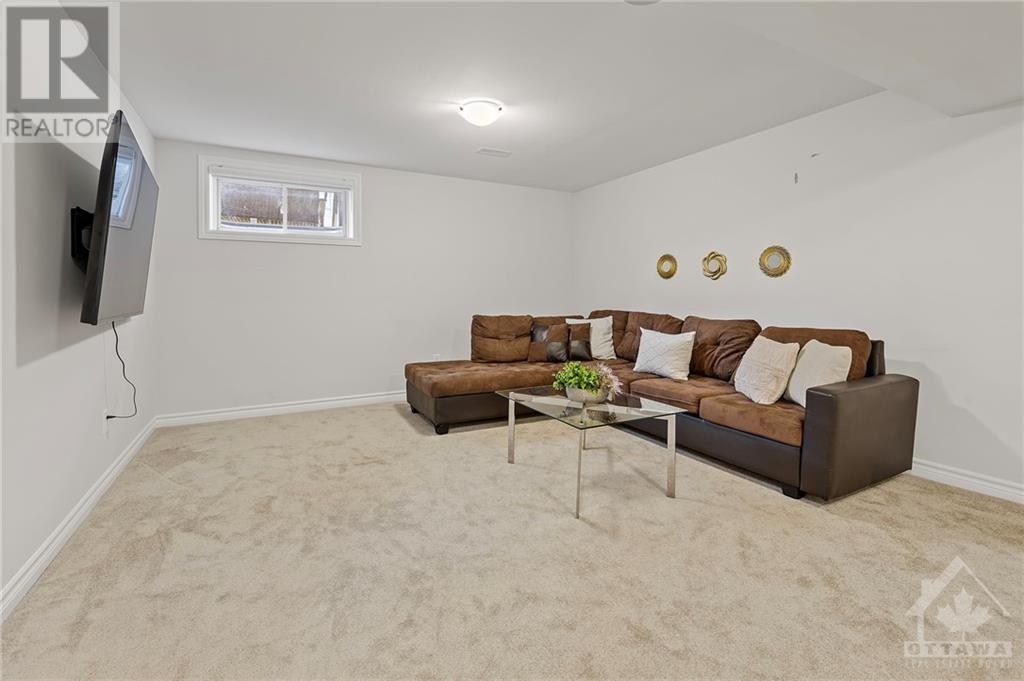62 VICEROY MEWS
Ottawa, Ontario K1X0J5
$884,990
| Bathroom Total | 4 |
| Bedrooms Total | 5 |
| Half Bathrooms Total | 1 |
| Year Built | 2022 |
| Cooling Type | Central air conditioning |
| Flooring Type | Wall-to-wall carpet, Hardwood |
| Heating Type | Forced air |
| Heating Fuel | Natural gas |
| Stories Total | 2 |
| Primary Bedroom | Second level | 15'1" x 22'11" |
| Other | Second level | 5'1" x 10'2" |
| Laundry room | Second level | 6'6" x 5'3" |
| Bedroom | Second level | 11'0" x 13'2" |
| Bedroom | Second level | 10'7" x 12'6" |
| Bedroom | Second level | 9'3" x 12'6" |
| 5pc Ensuite bath | Second level | 10'0" x 10'10" |
| 4pc Bathroom | Second level | 7'6" x 9'6" |
| 4pc Bathroom | Basement | 9'3" x 5'0" |
| Bedroom | Basement | 12'1" x 13'2" |
| Recreation room | Basement | 13'7" x 20'6" |
| Office | Main level | 8'11" x 11'11" |
| Mud room | Main level | 7'8" x 8'0" |
| Kitchen | Main level | 17'2" x 14'6" |
| Dining room | Main level | 10'3" x 14'0" |
| 2pc Bathroom | Main level | 7'10" x 3'6" |
YOU MAY ALSO BE INTERESTED IN…
Previous
Next

























































