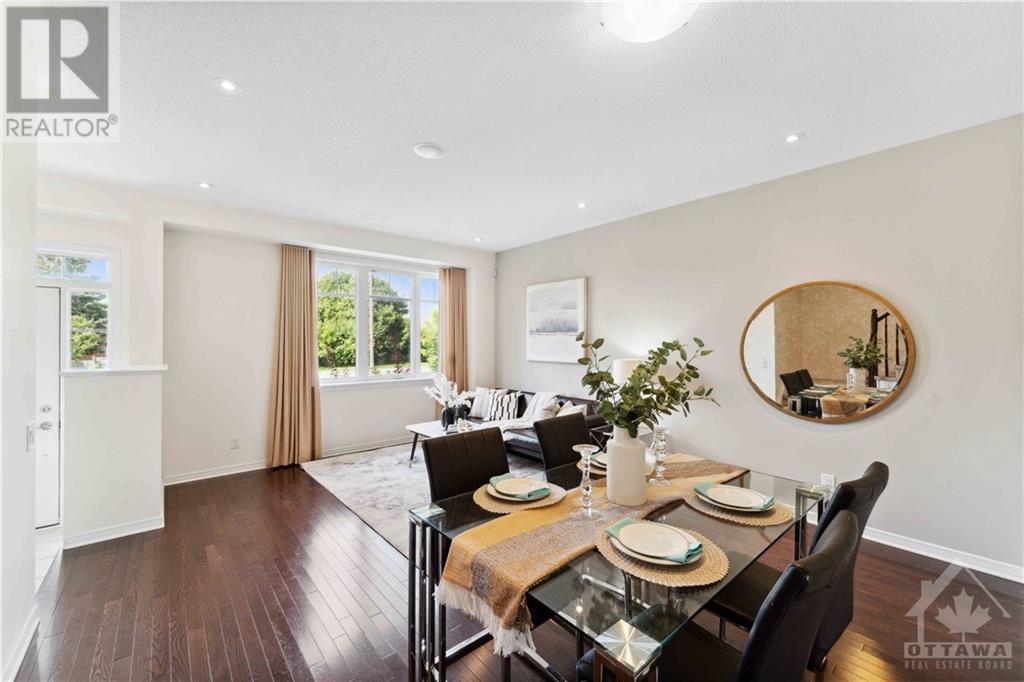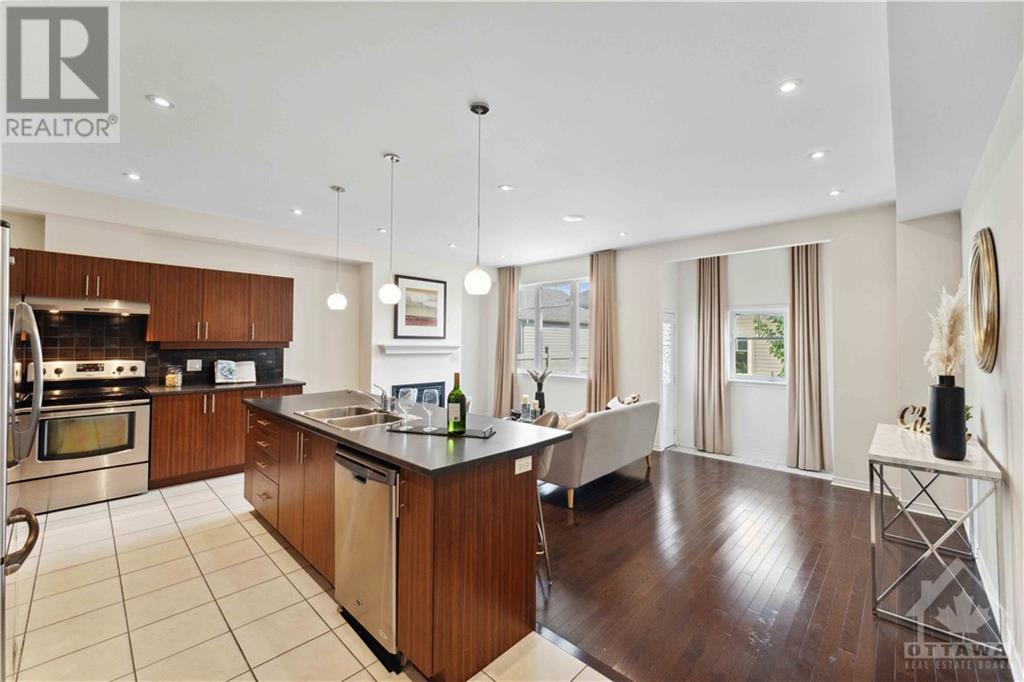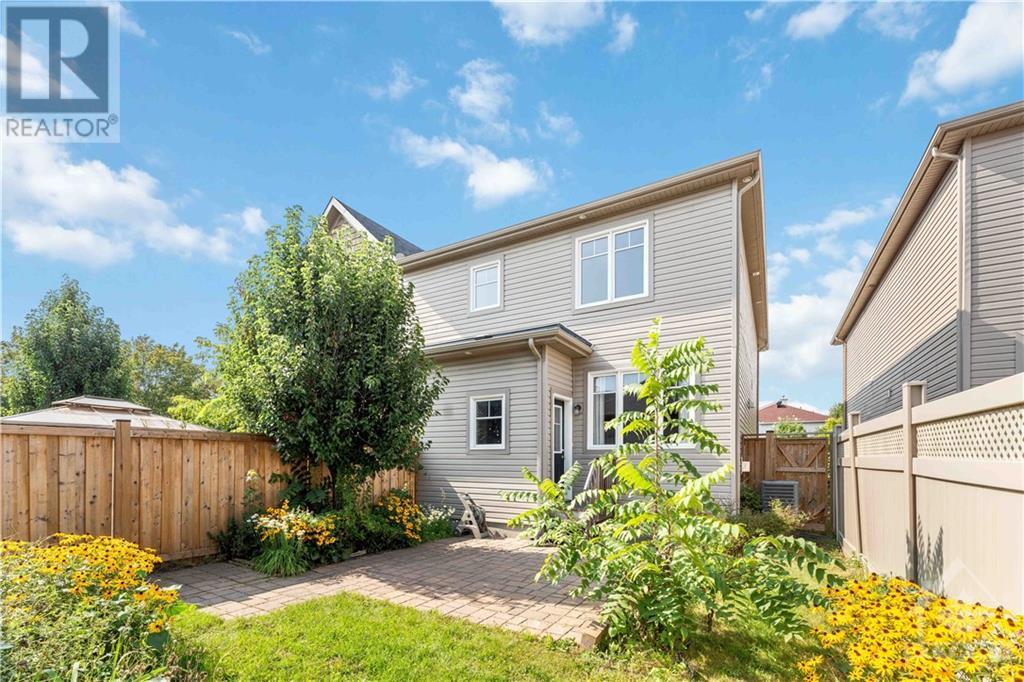278 LONGFIELDS DRIVE
Ottawa, Ontario K2J5Y7
$688,000
| Bathroom Total | 3 |
| Bedrooms Total | 3 |
| Half Bathrooms Total | 1 |
| Year Built | 2016 |
| Cooling Type | Central air conditioning |
| Flooring Type | Wall-to-wall carpet, Hardwood, Tile |
| Heating Type | Forced air |
| Heating Fuel | Natural gas |
| Stories Total | 2 |
| Primary Bedroom | Second level | 15'5" x 13'8" |
| Bedroom | Second level | 10'0" x 9'3" |
| Bedroom | Second level | 14'0" x 9'6" |
| 4pc Ensuite bath | Second level | 14'11" x 5'0" |
| 4pc Bathroom | Second level | 4'11" x 9'5" |
| Other | Second level | 7'10" x 6'3" |
| Recreation room | Basement | 24'1" x 12'9" |
| Foyer | Main level | 6'4" x 7'4" |
| Kitchen | Main level | 19'6" x 9'0" |
| Living room | Main level | 18'3" x 13'10" |
| Living room/Dining room | Main level | 11'10" x 21'1" |
| Partial bathroom | Main level | 4'10" x 5'1" |
| Foyer | Main level | 3'10" x 7'5" |
YOU MAY ALSO BE INTERESTED IN…
Previous
Next

























































