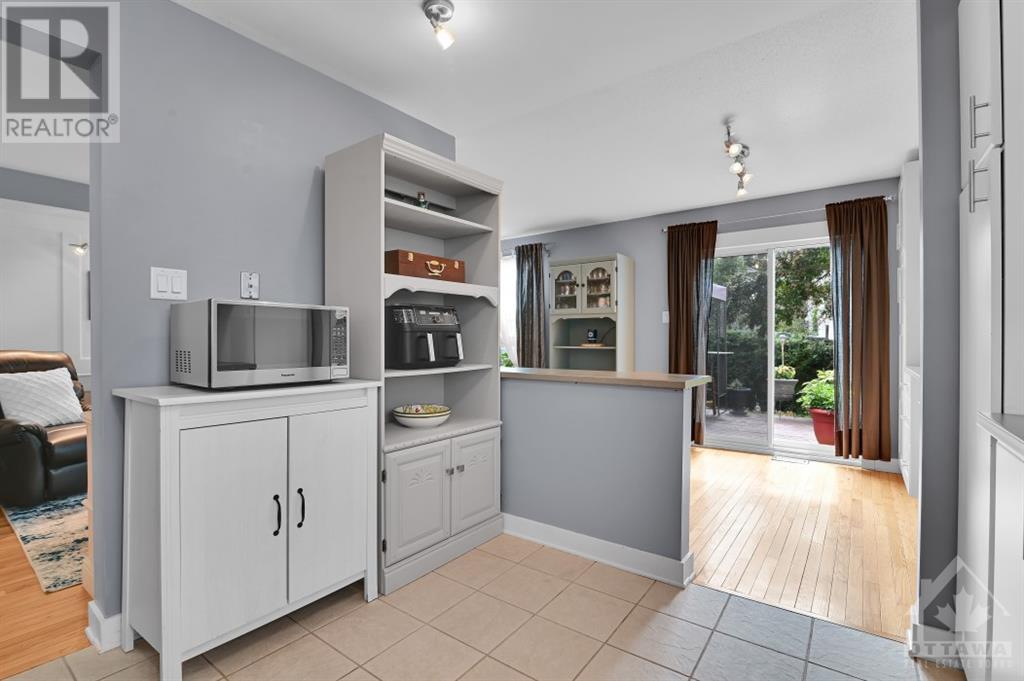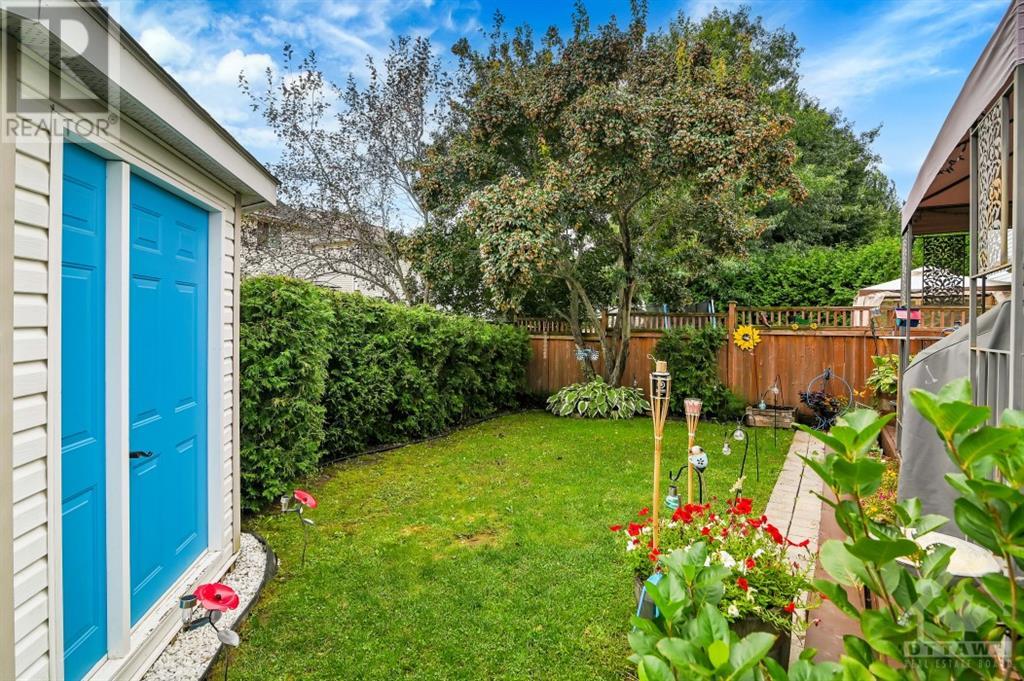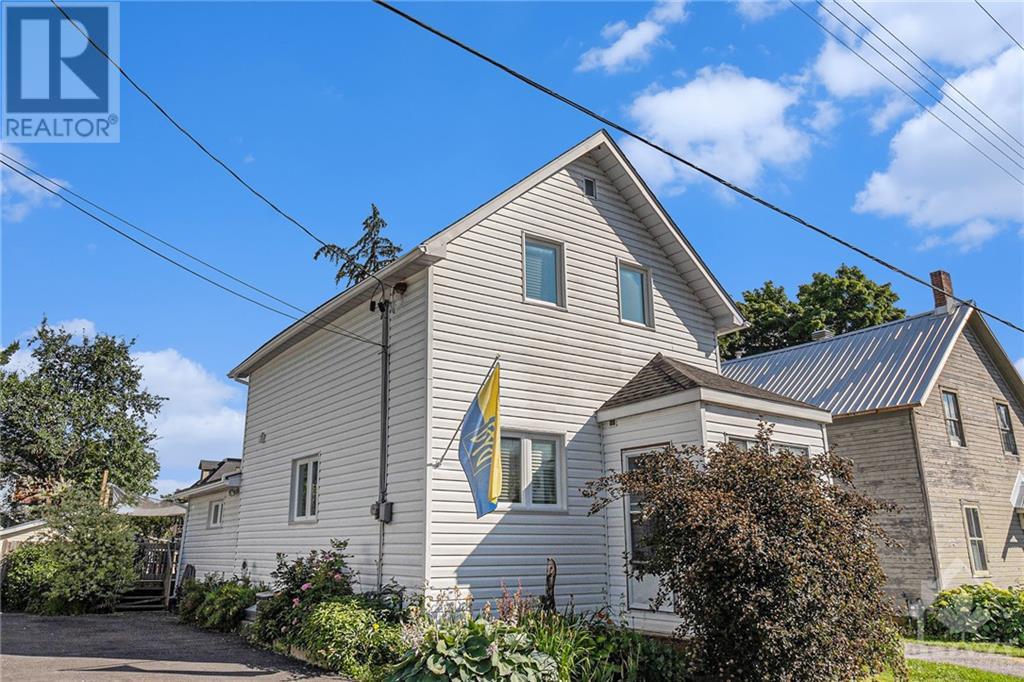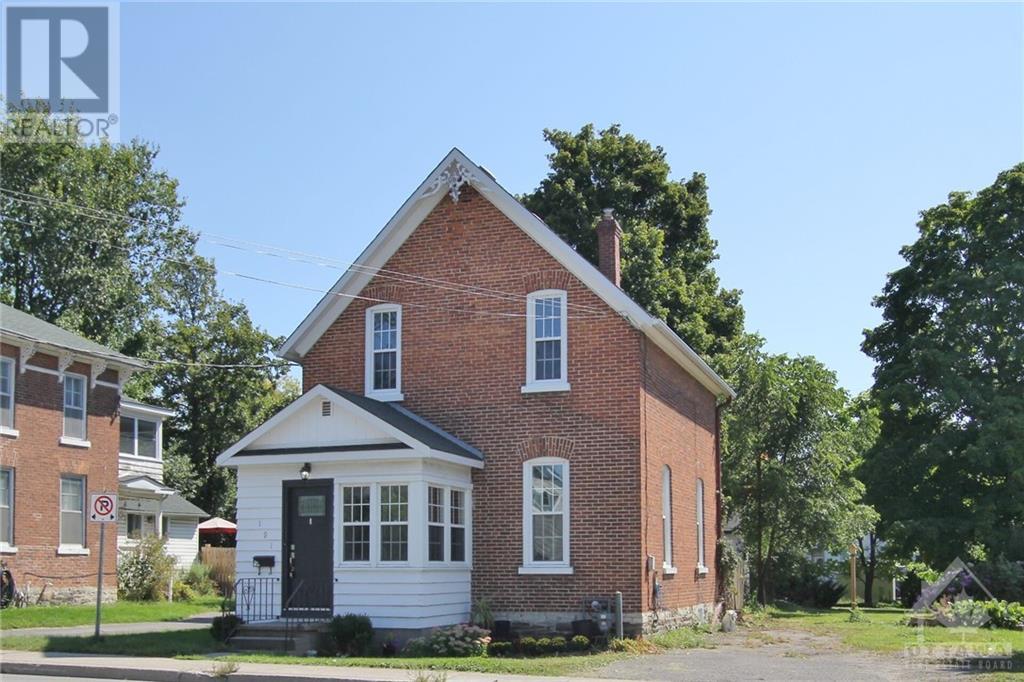81 ARMAGH WAY
Ottawa, Ontario K2J4C1
$750,000
| Bathroom Total | 3 |
| Bedrooms Total | 3 |
| Half Bathrooms Total | 1 |
| Year Built | 1993 |
| Cooling Type | Central air conditioning, Air exchanger |
| Flooring Type | Hardwood, Laminate, Tile |
| Heating Type | Forced air |
| Heating Fuel | Natural gas |
| Stories Total | 2 |
| Primary Bedroom | Second level | 15'0" x 10'3" |
| 3pc Ensuite bath | Second level | Measurements not available |
| Bedroom | Second level | 13'0" x 9'4" |
| Bedroom | Second level | 11'6" x 10'11" |
| Full bathroom | Second level | Measurements not available |
| Recreation room | Basement | 20'2" x 15'3" |
| Kitchen | Main level | 9'11" x 10'6" |
| Eating area | Main level | 10'6" x 9'0" |
| Family room/Fireplace | Main level | 15'0" x 10'9" |
| Living room/Dining room | Main level | 15'10" x 10'11" |
YOU MAY ALSO BE INTERESTED IN…
Previous
Next

























































