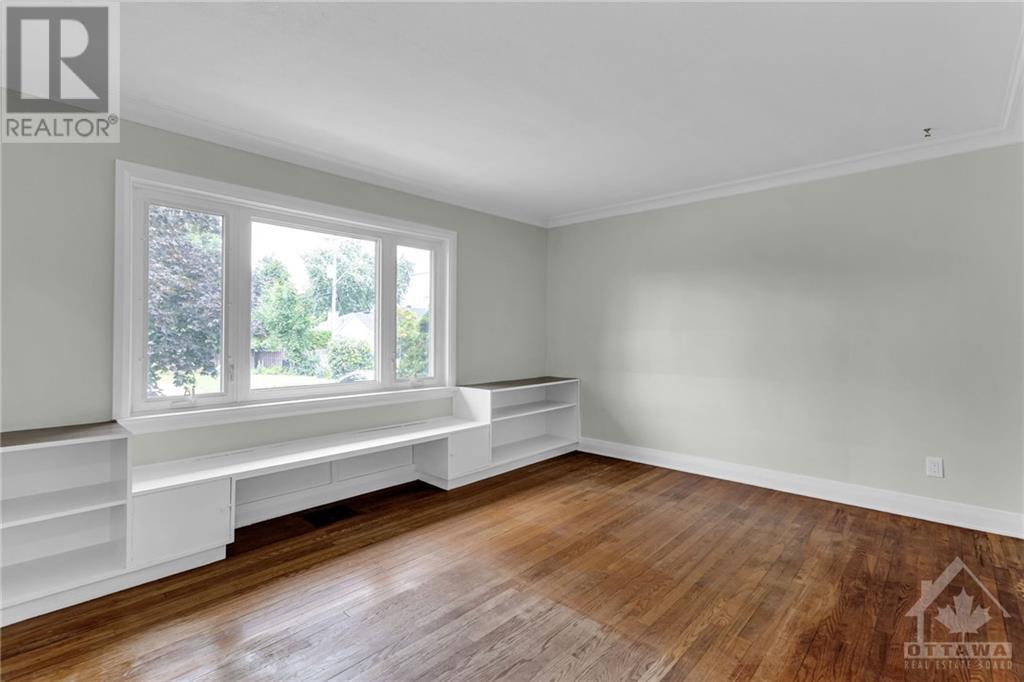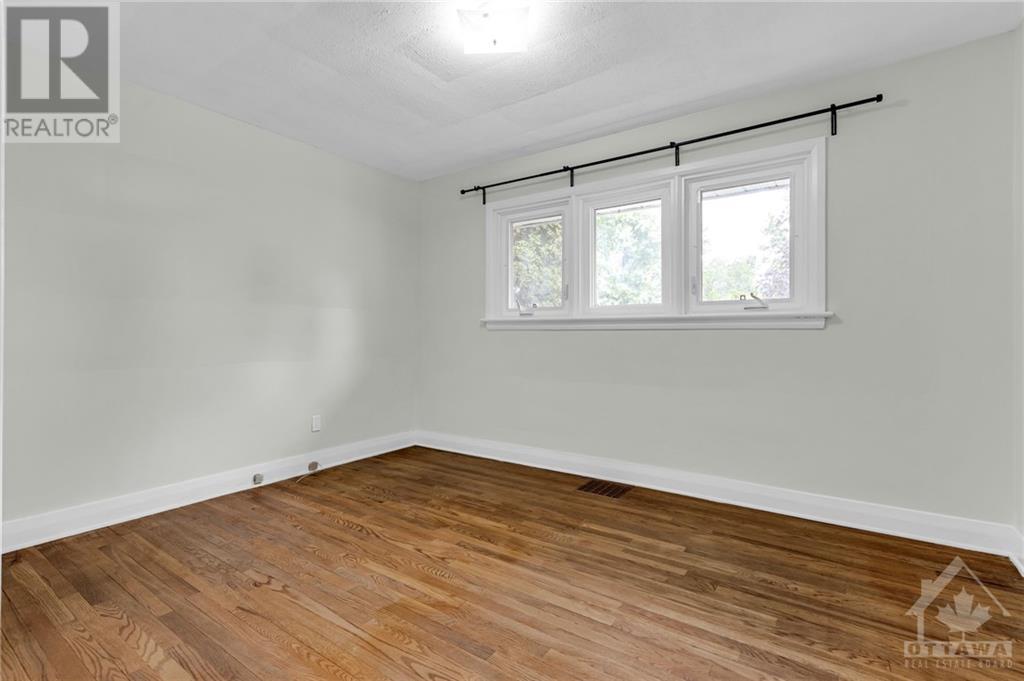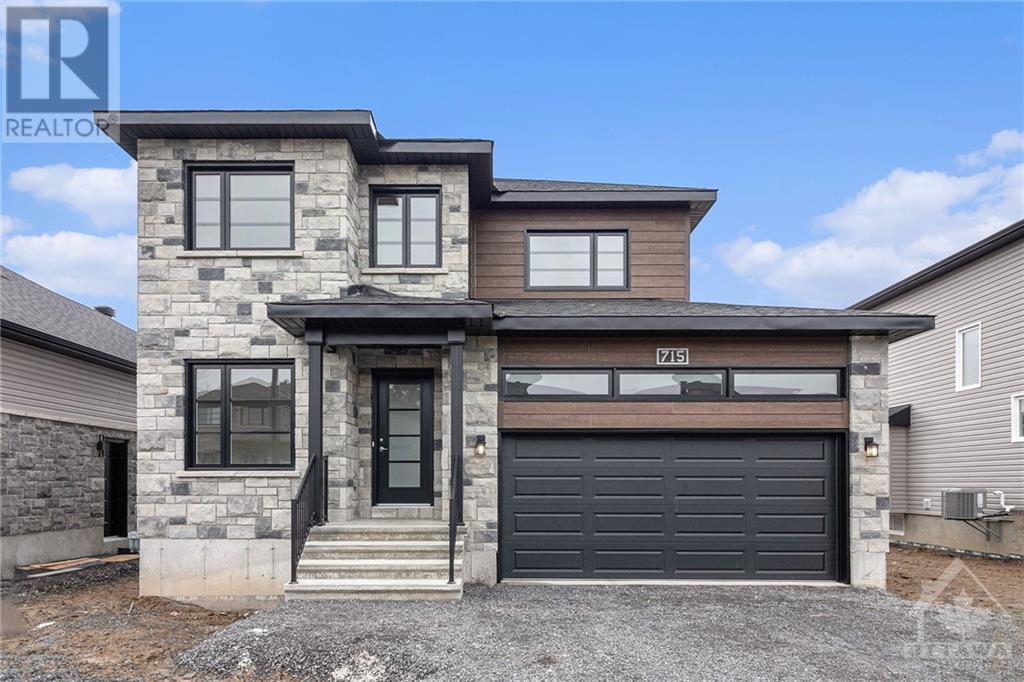332 ACTON STREET
Ottawa, Ontario K1G0L3
$699,900
| Bathroom Total | 2 |
| Bedrooms Total | 3 |
| Half Bathrooms Total | 0 |
| Year Built | 1958 |
| Cooling Type | Central air conditioning |
| Flooring Type | Hardwood, Laminate, Vinyl |
| Heating Type | Forced air |
| Heating Fuel | Natural gas |
| Stories Total | 1 |
| Storage | Basement | 11'0" x 10'9" |
| Laundry room | Basement | 9'4" x 8'11" |
| Living room | Main level | 15'0" x 15'0" |
| Dining room | Main level | 10'8" x 10'0" |
| Kitchen | Main level | 11'11" x 10'10" |
| Full bathroom | Main level | 7'5" x 6'0" |
| Primary Bedroom | Main level | 13'0" x 11'0" |
| Bedroom | Main level | 11'0" x 11'0" |
| Living room/Dining room | Secondary Dwelling Unit | 15'0" x 15'5" |
| Kitchen | Secondary Dwelling Unit | 10'0" x 10'2" |
| Full bathroom | Secondary Dwelling Unit | 7'0" x 7'9" |
| Bedroom | Secondary Dwelling Unit | 10'9" x 9'9" |
YOU MAY ALSO BE INTERESTED IN…
Previous
Next

























































