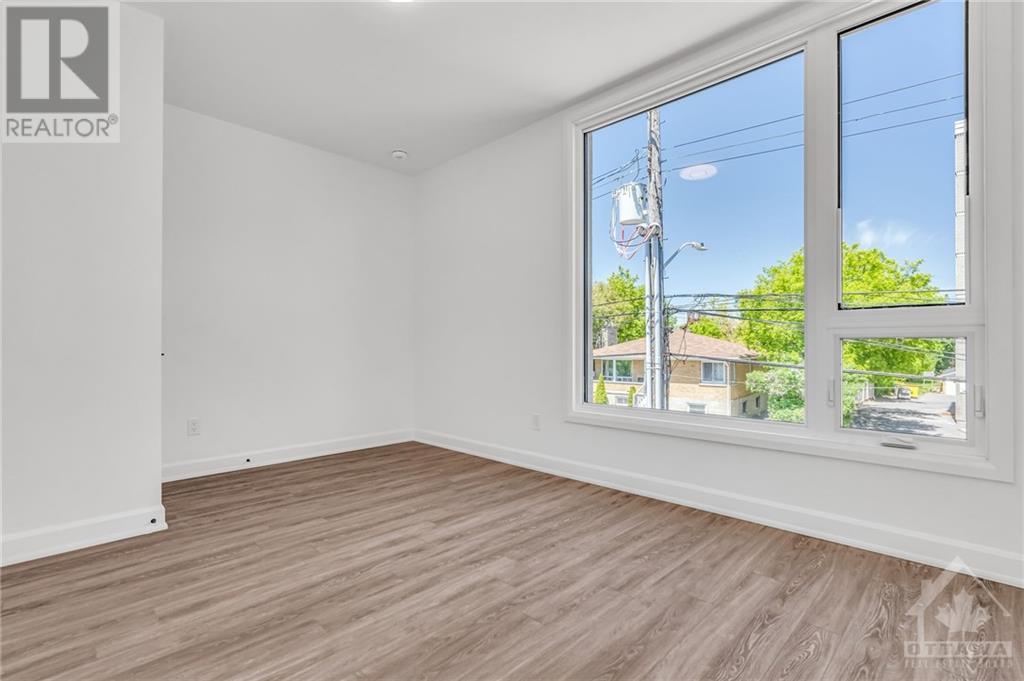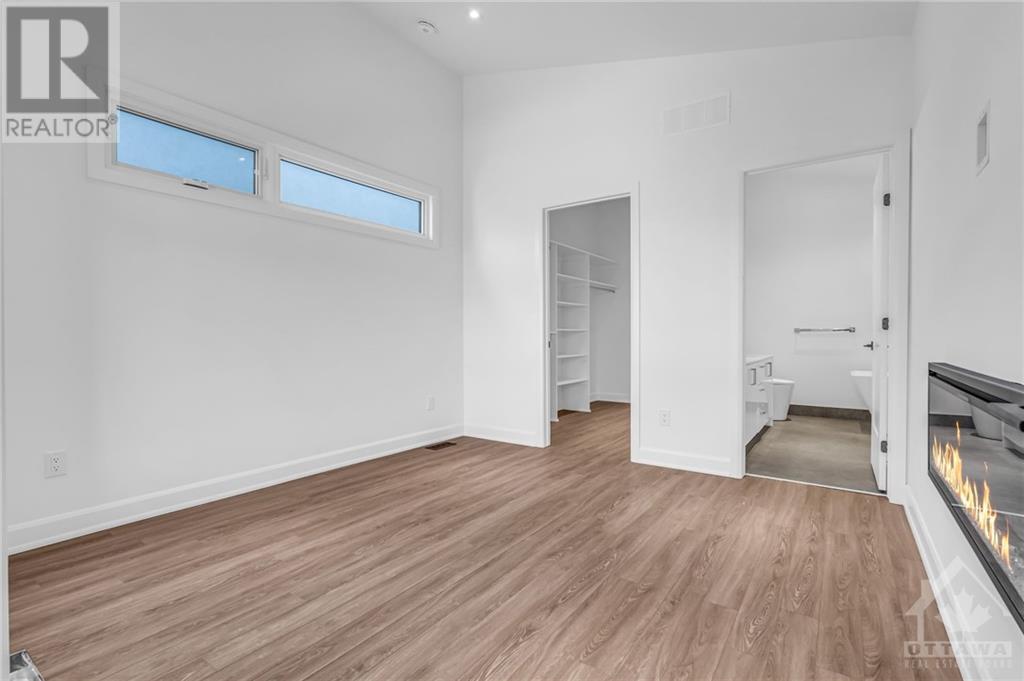294 PRESLAND ROAD UNIT#B
Ottawa, Ontario K1K2B8
$2,895
| Bathroom Total | 4 |
| Bedrooms Total | 3 |
| Half Bathrooms Total | 1 |
| Year Built | 2023 |
| Cooling Type | Central air conditioning |
| Flooring Type | Tile, Vinyl |
| Heating Type | Forced air |
| Heating Fuel | Natural gas |
| Stories Total | 3 |
| Bedroom | Second level | 14'8" x 9'0" |
| 4pc Bathroom | Second level | Measurements not available |
| Bedroom | Second level | 15'8" x 9'7" |
| 4pc Ensuite bath | Second level | Measurements not available |
| Primary Bedroom | Third level | 11'5" x 11'6" |
| 5pc Ensuite bath | Third level | Measurements not available |
| Other | Third level | 9'3" x 9'11" |
| Porch | Third level | 9'11" x 13'6" |
| Dining room | Main level | 10'7" x 7'6" |
| Living room | Main level | 10'7" x 14'4" |
| Kitchen | Main level | 11'8" x 9'0" |
| Partial bathroom | Main level | Measurements not available |
YOU MAY ALSO BE INTERESTED IN…
Previous
Next
















































