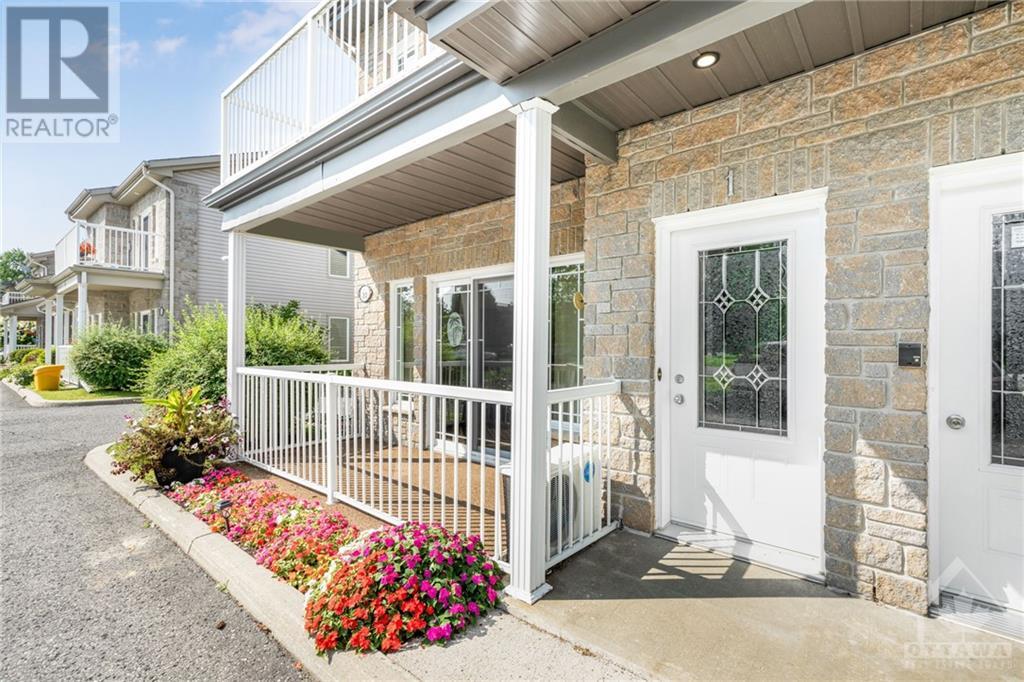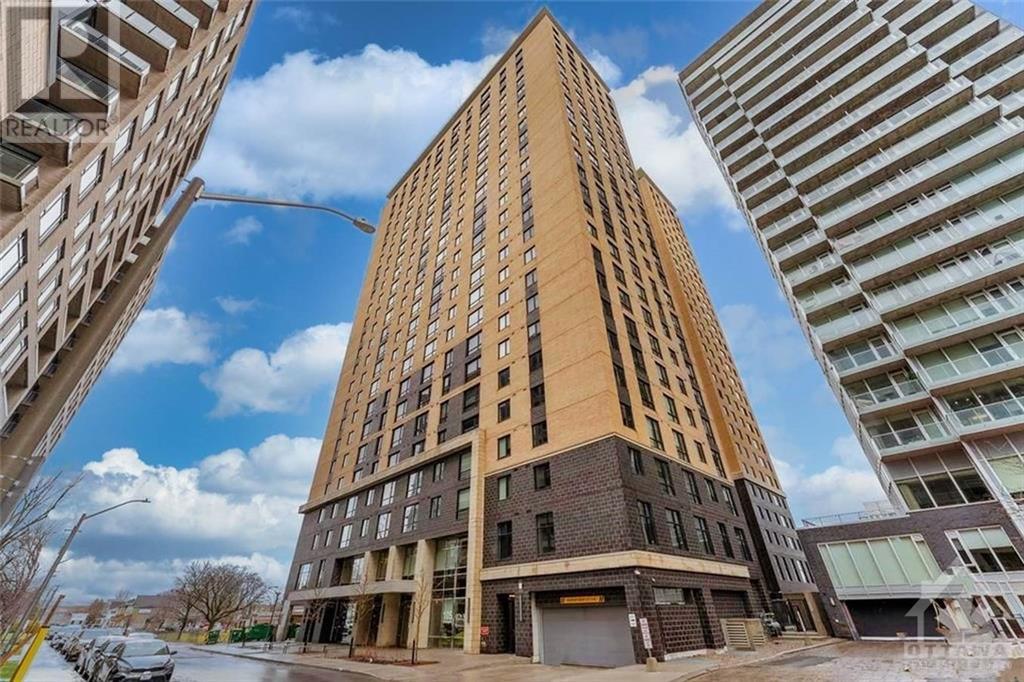20 VALAIN STREET UNIT#1
Alfred, Ontario K0B1A0
$314,900
| Bathroom Total | 1 |
| Bedrooms Total | 2 |
| Half Bathrooms Total | 0 |
| Year Built | 2007 |
| Cooling Type | Wall unit |
| Flooring Type | Hardwood, Tile |
| Heating Type | Radiant heat |
| Heating Fuel | Natural gas |
| Stories Total | 1 |
| Bedroom | Main level | 10'0" x 10'4" |
| Primary Bedroom | Main level | 11'3" x 13'6" |
| Laundry room | Main level | Measurements not available |
| 4pc Bathroom | Main level | 9'0" x 8'3" |
| Kitchen | Main level | 11'6" x 13'0" |
| Dining room | Main level | 13'0" x 7'9" |
| Living room | Main level | 11'5" x 17'4" |
YOU MAY ALSO BE INTERESTED IN…
Previous
Next






















































