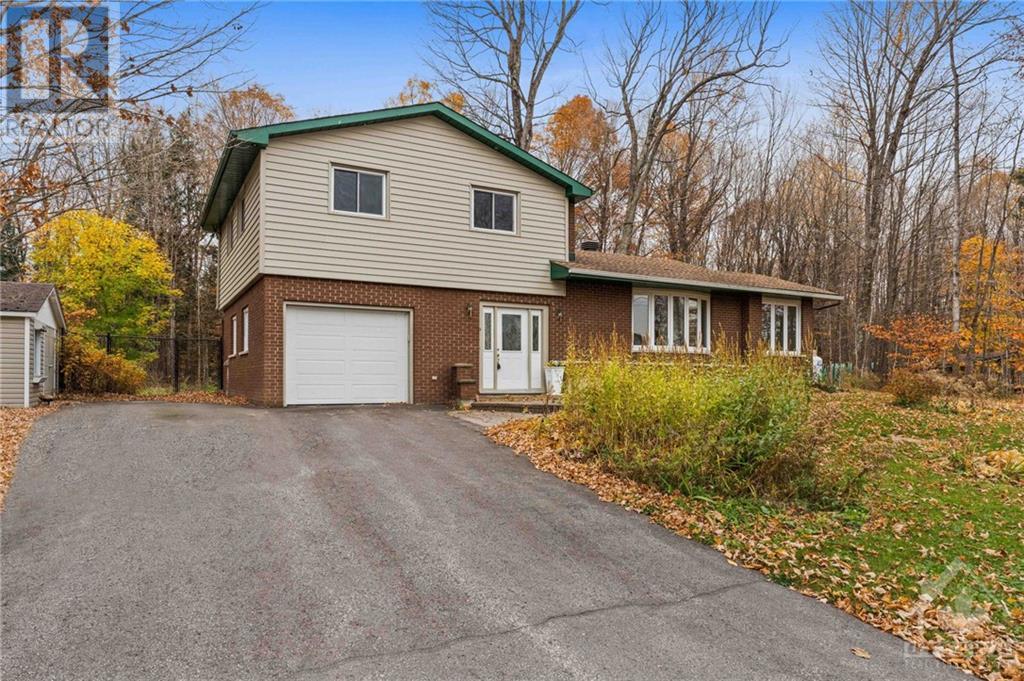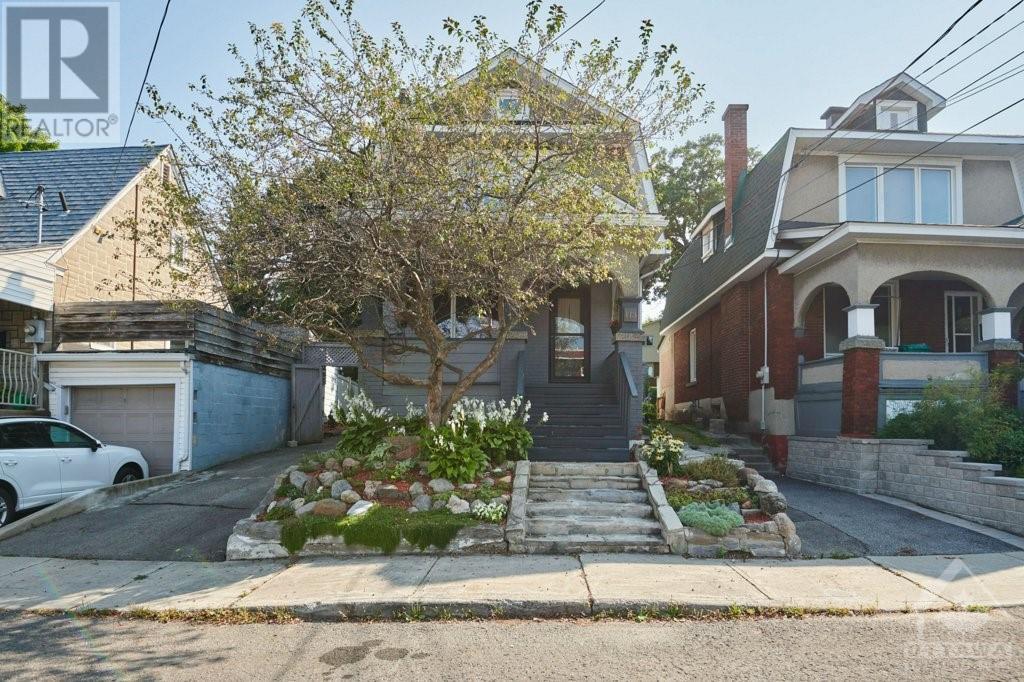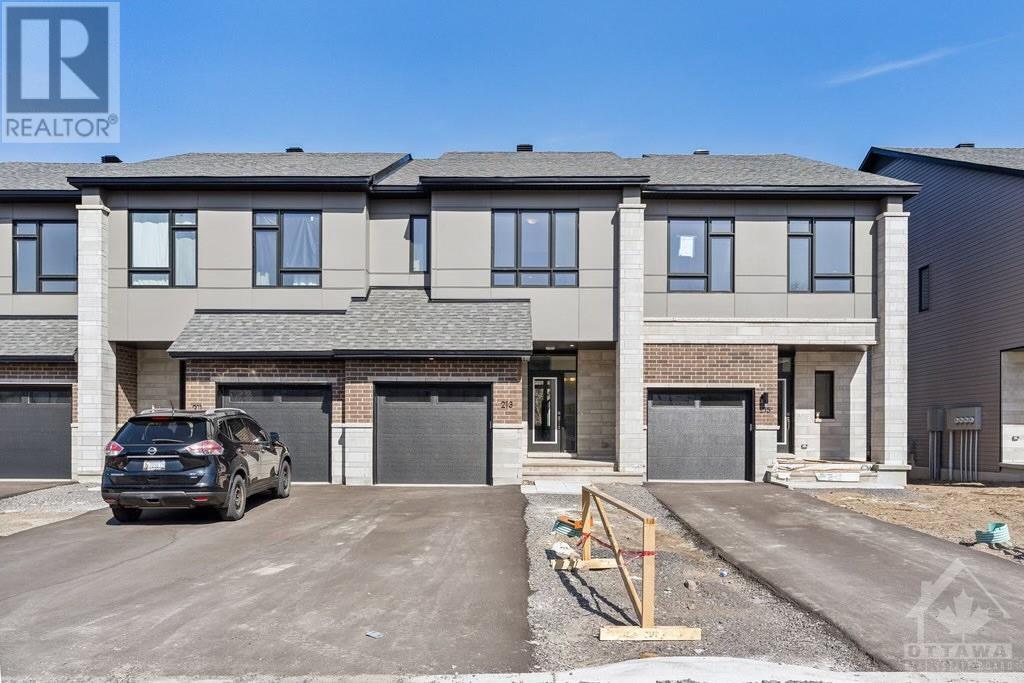172 SUCCESSION COURT
Stittsville, Ontario K2S2Z8
$907,490
| Bathroom Total | 3 |
| Bedrooms Total | 4 |
| Half Bathrooms Total | 1 |
| Year Built | 2025 |
| Cooling Type | None |
| Flooring Type | Wall-to-wall carpet, Hardwood, Ceramic |
| Heating Type | Forced air |
| Heating Fuel | Natural gas |
| Stories Total | 2 |
| Primary Bedroom | Second level | 10’9” x 15’10” |
| Bedroom | Second level | 11’4” x 9’4” |
| Bedroom | Second level | 10’0” x 13’0” |
| Bedroom | Second level | 10’4” x 10’0” |
| Loft | Second level | 8’0” x 10’6” |
| Recreation room | Basement | 17’0” x 13’2” |
| Kitchen | Main level | 10’6” x 10’9” |
| Dining room | Main level | 10’5” x 9’10” |
| Great room | Main level | 18’4” x 14’0” |
YOU MAY ALSO BE INTERESTED IN…
Previous
Next




























