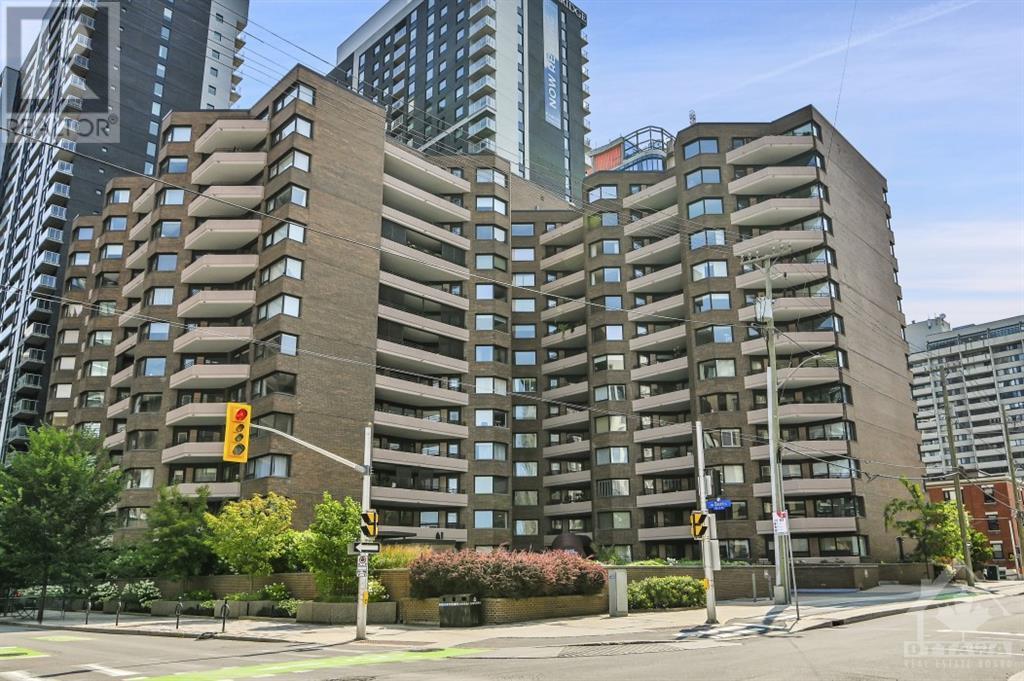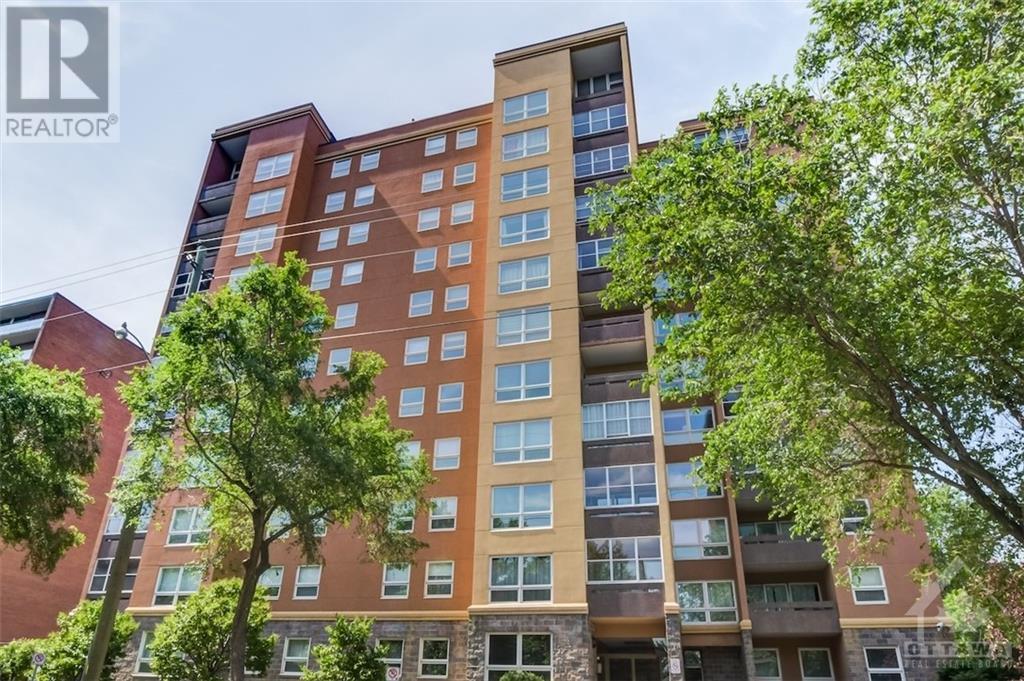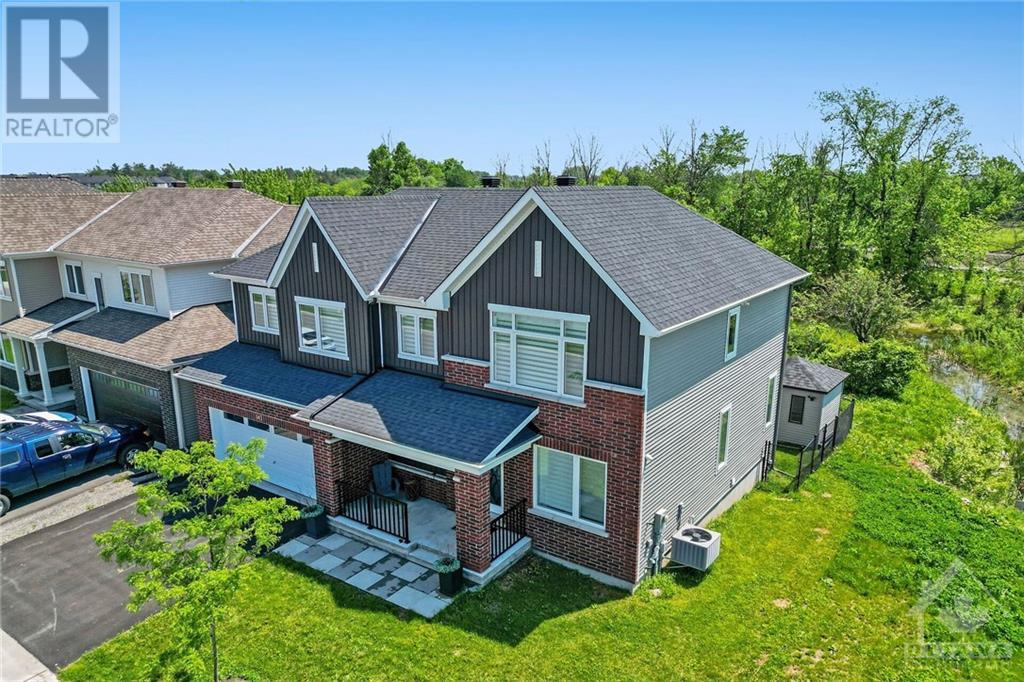2273 SHEA ROAD
Ottawa, Ontario K2S1B8
$844,000
| Bathroom Total | 2 |
| Bedrooms Total | 4 |
| Half Bathrooms Total | 0 |
| Year Built | 1900 |
| Cooling Type | Central air conditioning |
| Flooring Type | Hardwood, Wood, Tile |
| Heating Type | Forced air, Other |
| Heating Fuel | Electric |
| Stories Total | 2 |
| Bedroom | Second level | 11'0" x 11'2" |
| Bedroom | Second level | 11'0" x 11'8" |
| Bedroom | Second level | 7'0" x 7'1" |
| 4pc Bathroom | Second level | 7'0" x 8'9" |
| Recreation room | Lower level | 12'3" x 15'10" |
| Storage | Lower level | 14'3" x 21'8" |
| Foyer | Main level | 6'0" x 9'5" |
| Living room | Main level | 12'0" x 9'5" |
| Kitchen | Main level | 8'6" x 13'10" |
| Dining room | Main level | 9'5" x 13'6" |
| Primary Bedroom | Main level | 14'11" x 18'2" |
| 3pc Bathroom | Main level | 4'8" x 6'11" |
| Foyer | Main level | 8'7" x 11'9" |
| Laundry room | Main level | 4'8" x 6'11" |
| Eating area | Main level | 12'9" x 16'2" |
YOU MAY ALSO BE INTERESTED IN…
Previous
Next
























































