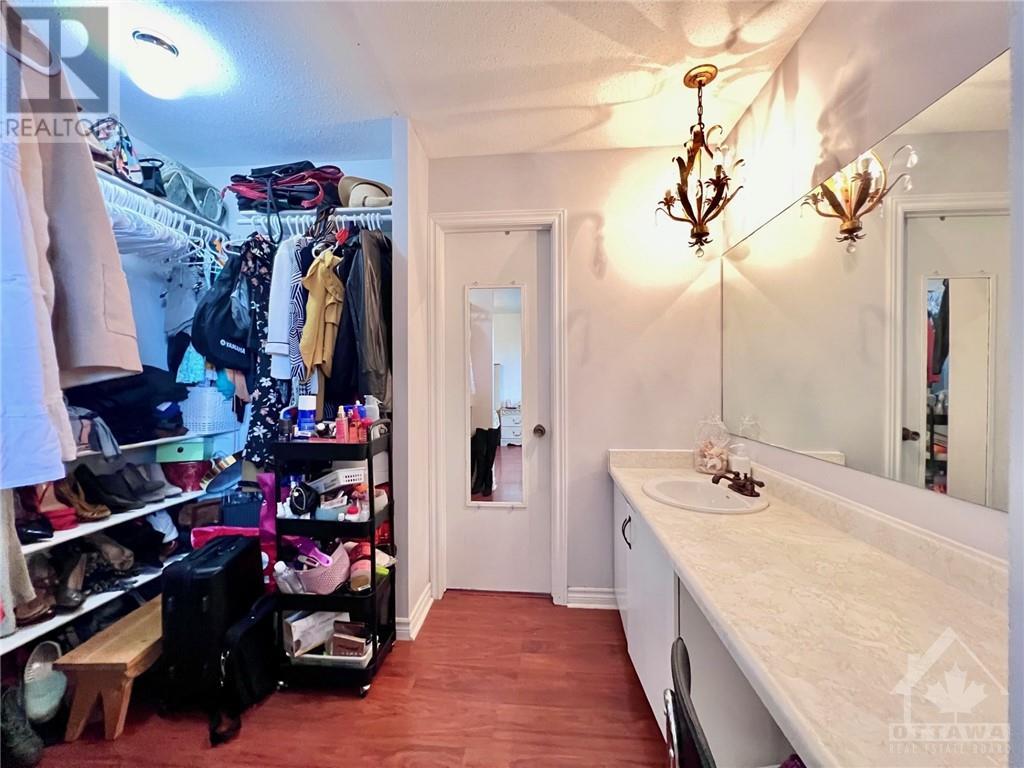40 STABLE WAY
Kanata, Ontario K2M1A6
$649,900
| Bathroom Total | 2 |
| Bedrooms Total | 3 |
| Half Bathrooms Total | 1 |
| Year Built | 1987 |
| Cooling Type | Central air conditioning |
| Flooring Type | Wall-to-wall carpet, Laminate, Tile |
| Heating Type | Forced air |
| Heating Fuel | Natural gas |
| Stories Total | 2 |
| Primary Bedroom | Second level | 15'10" x 9'11" |
| Other | Second level | 9'9" x 6'8" |
| 4pc Bathroom | Second level | 9'9" x 4'11" |
| Bedroom | Second level | 12'2" x 9'2" |
| Bedroom | Second level | 11'10" x 10'4" |
| Recreation room | Basement | 18'8" x 9'0" |
| Den | Basement | 10'8" x 8'6" |
| Utility room | Basement | Measurements not available |
| Laundry room | Basement | 10'9" x 11'8" |
| Foyer | Main level | 10'6" x 5'11" |
| Living room | Main level | 13'7" x 9'10" |
| Dining room | Main level | 9'3" x 7'9" |
| Kitchen | Main level | 11'10" x 9'8" |
| Partial bathroom | Main level | 5'6" x 4'3" |
YOU MAY ALSO BE INTERESTED IN…
Previous
Next


















































