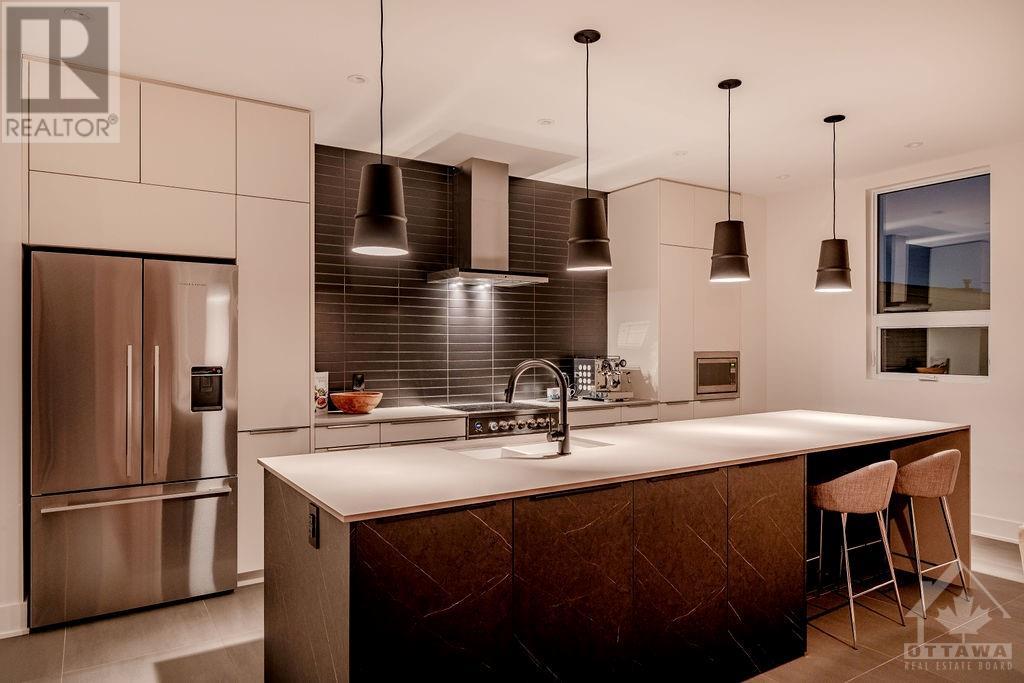57 POPLAR STREET
Ottawa, Ontario K1R6V3
$1,199,900
| Bathroom Total | 3 |
| Bedrooms Total | 3 |
| Half Bathrooms Total | 1 |
| Year Built | 2022 |
| Cooling Type | Central air conditioning |
| Flooring Type | Hardwood, Tile |
| Heating Type | Forced air, Radiant heat |
| Heating Fuel | Natural gas |
| Stories Total | 3 |
| Living room/Dining room | Second level | 24'3" x 22'6" |
| Kitchen | Second level | 19'1" x 8'6" |
| Primary Bedroom | Third level | 13'1" x 10'7" |
| 4pc Ensuite bath | Third level | 9'9" x 5'0" |
| Other | Third level | 6'0" x 5'1" |
| Bedroom | Third level | 13'0" x 9'1" |
| Bedroom | Third level | 12'6" x 9'7" |
| 3pc Bathroom | Third level | 7'6" x 7'3" |
| Foyer | Main level | 11'6" x 7'11" |
| Storage | Main level | 9'1" x 8'2" |
| Family room | Main level | 13'2" x 10'2" |
| 2pc Ensuite bath | Main level | 6'10" x 2'7" |
| Storage | Other | 8'0" x 8'0" |
| Solarium | Other | 8'0" x 8'0" |
YOU MAY ALSO BE INTERESTED IN…
Previous
Next

























































