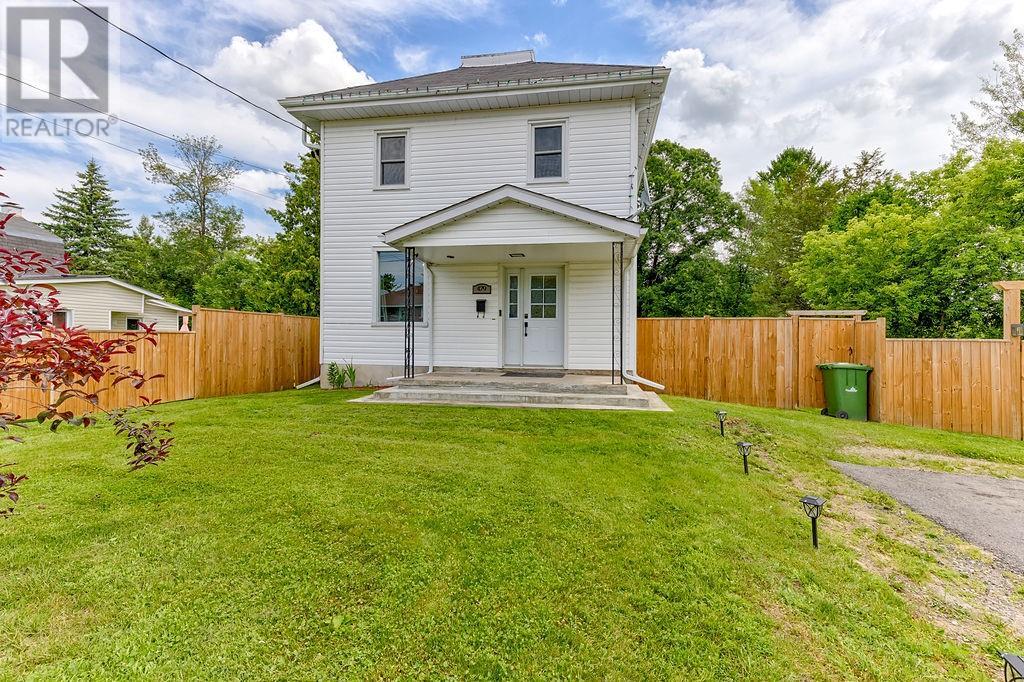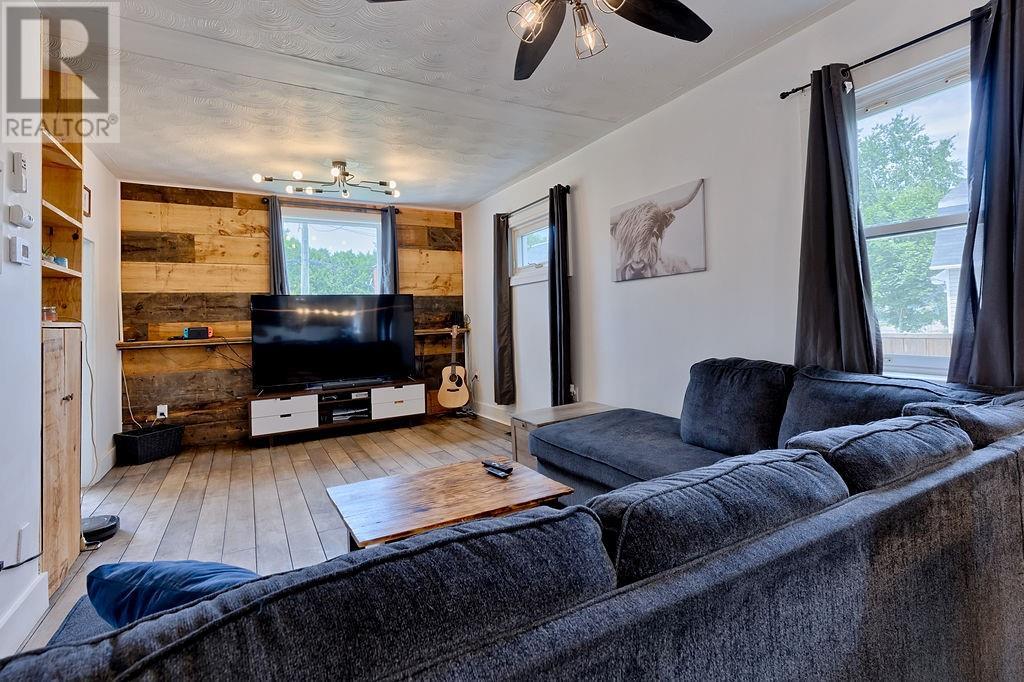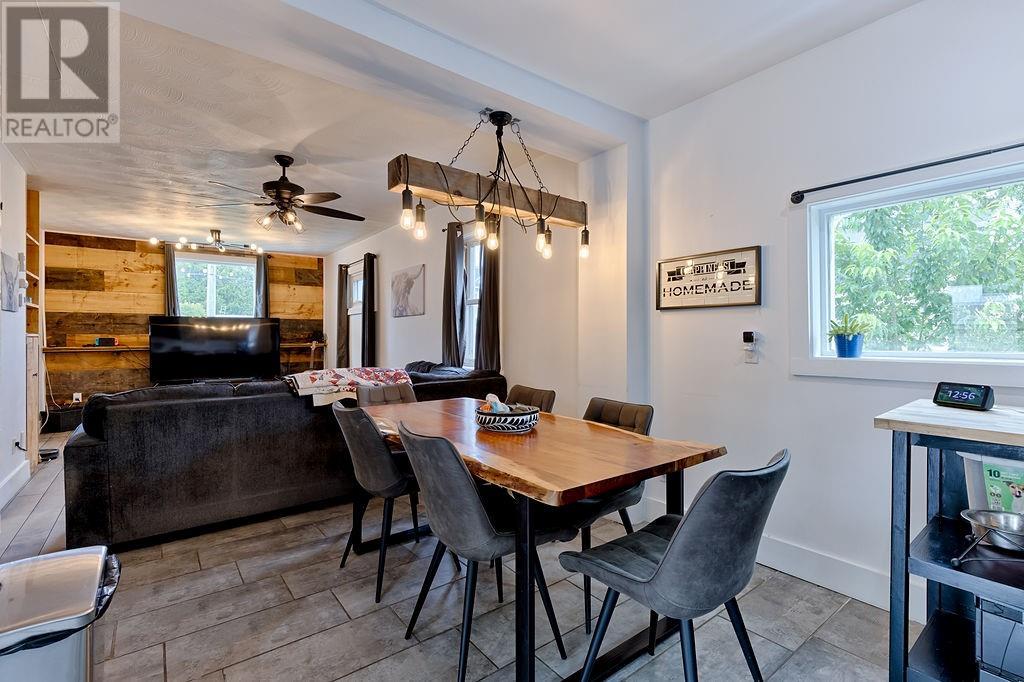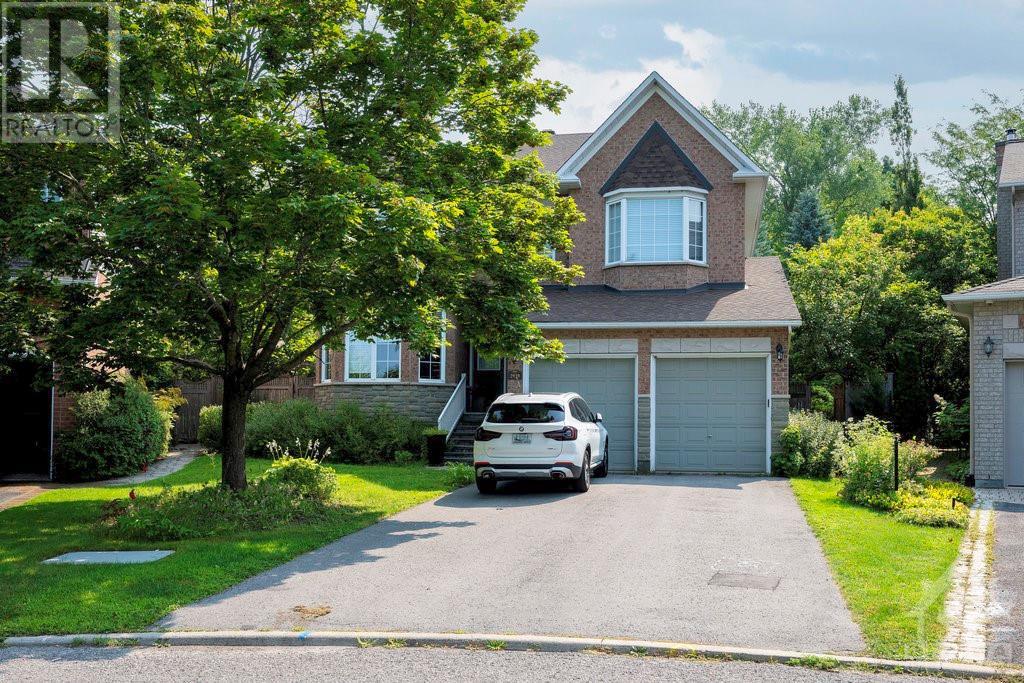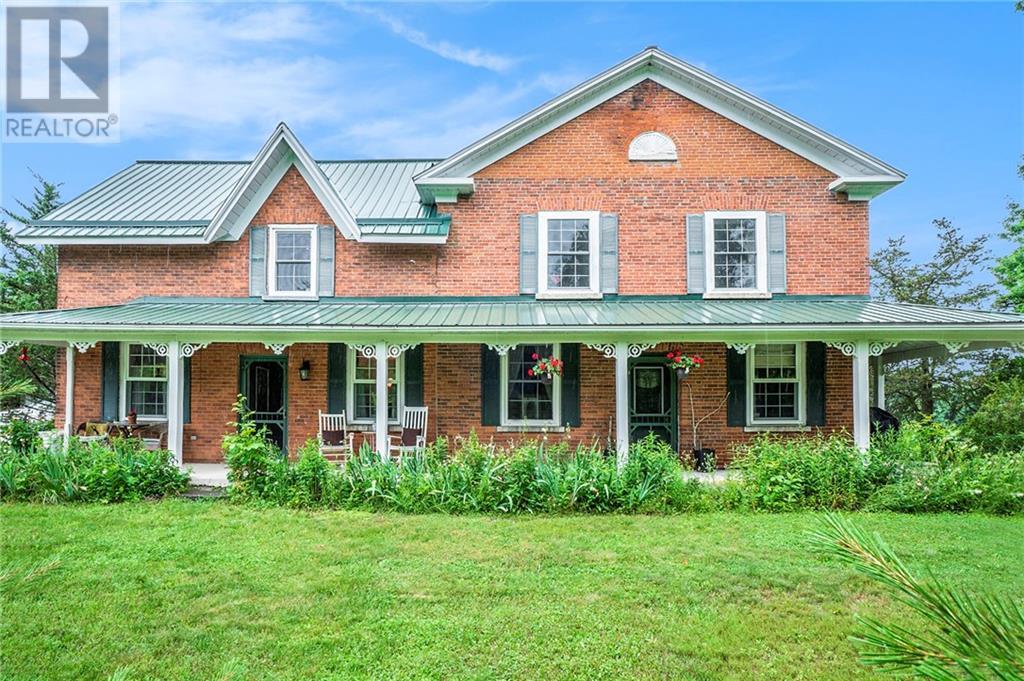479 DRAPER STREET
Pembroke, Ontario K8A4X3
$404,900
| Bathroom Total | 2 |
| Bedrooms Total | 2 |
| Half Bathrooms Total | 0 |
| Year Built | 1940 |
| Cooling Type | Central air conditioning |
| Flooring Type | Hardwood, Tile |
| Heating Type | Forced air |
| Heating Fuel | Natural gas |
| Stories Total | 2 |
| Full bathroom | Second level | 7'5" x 10'11" |
| Bedroom | Second level | 10'1" x 7'5" |
| Nursery | Second level | 10'5" x 6'8" |
| Primary Bedroom | Second level | 10'5" x 10'1" |
| Storage | Basement | 16'11" x 11'6" |
| Playroom | Basement | 19'7" x 20'8" |
| Foyer | Main level | 8'3" x 8'3" |
| Living room | Main level | 11'10" x 17'5" |
| Kitchen | Main level | 15'9" x 16'11" |
| 3pc Bathroom | Main level | 9'4" x 11'0" |
YOU MAY ALSO BE INTERESTED IN…
Previous
Next


