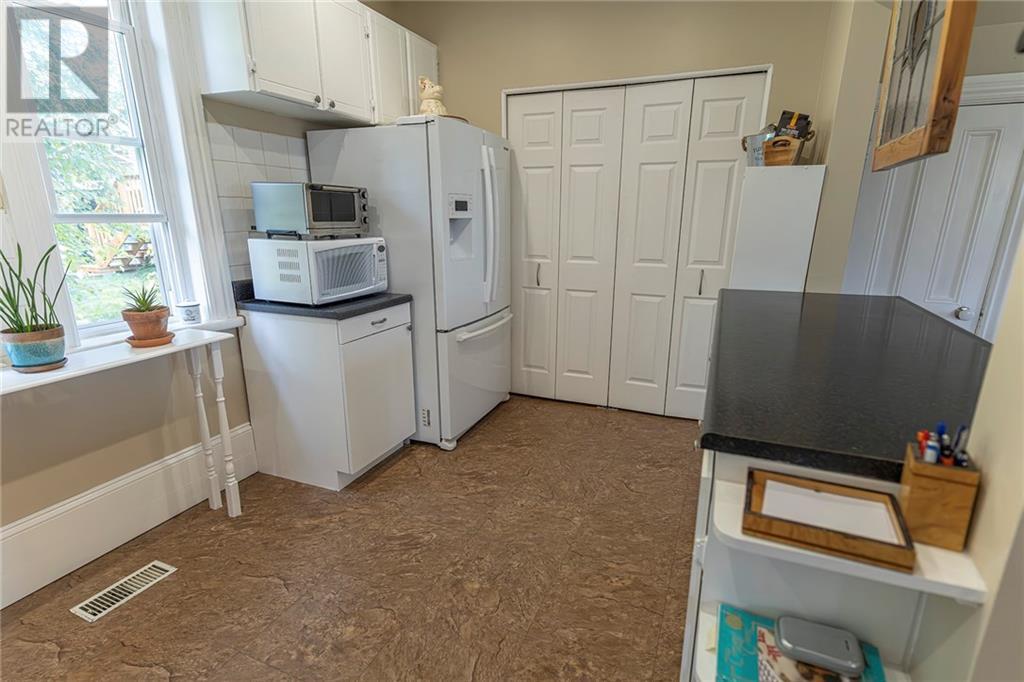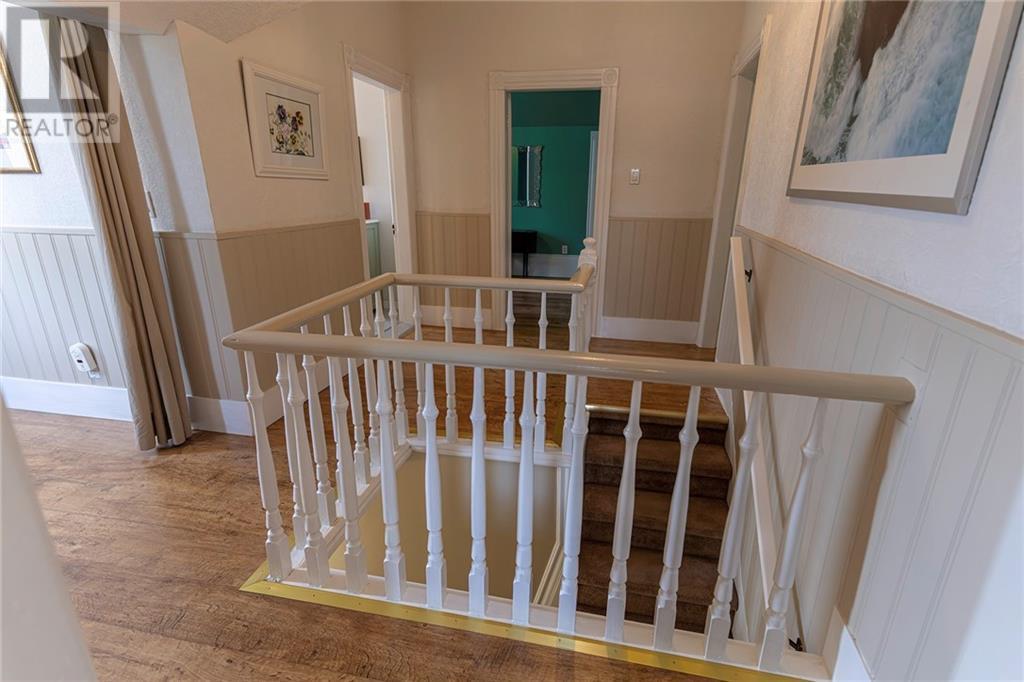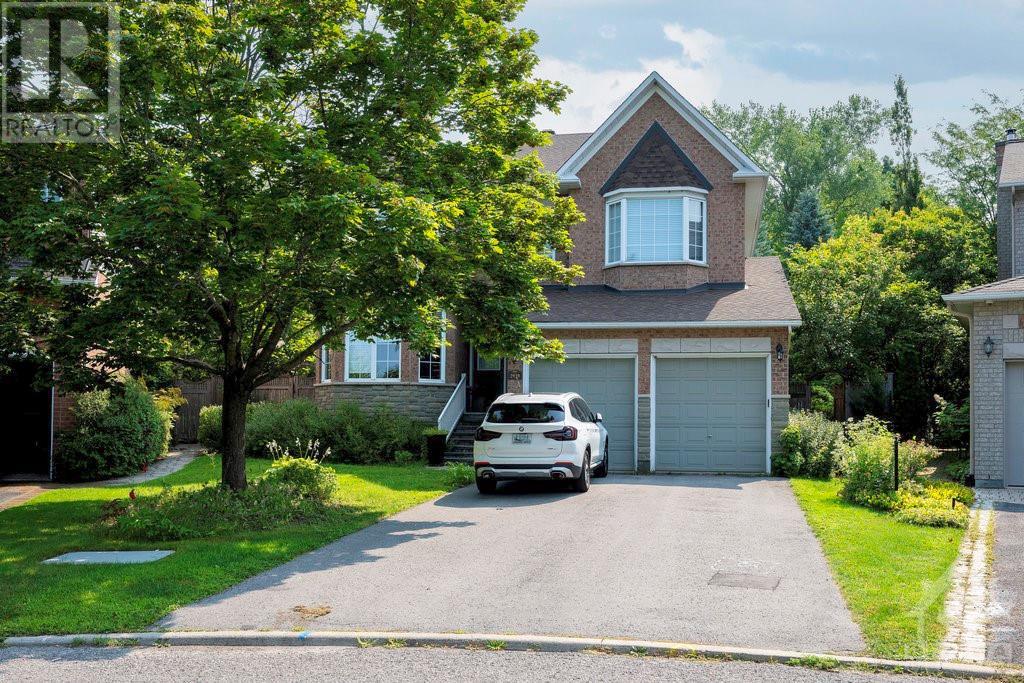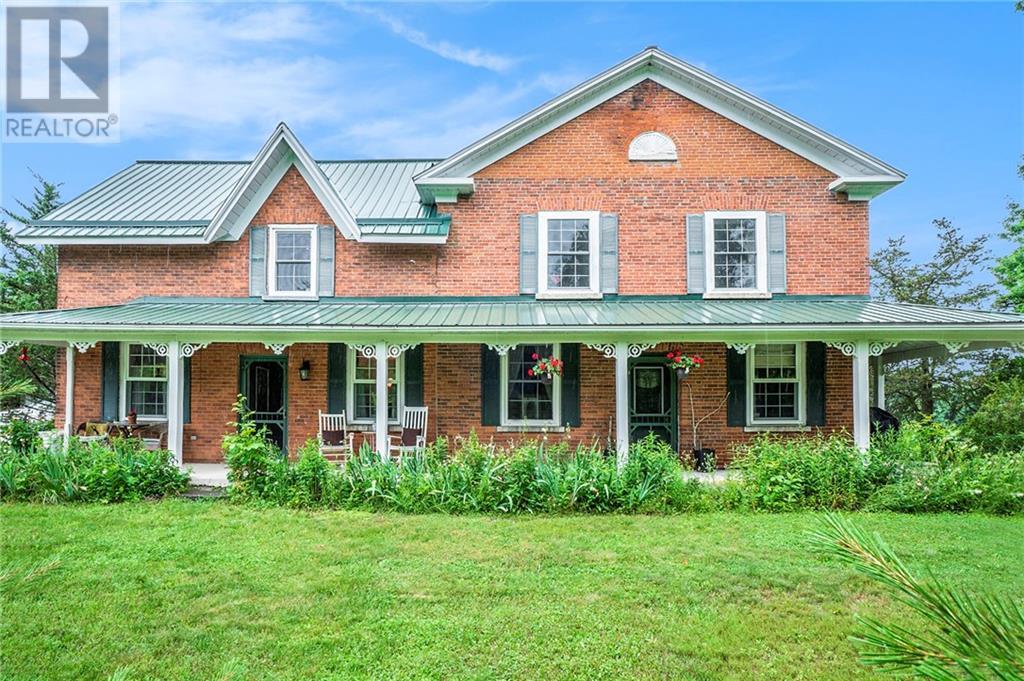138 JANE STREET
Eganville, Ontario K0J1T0
$429,900
| Bathroom Total | 2 |
| Bedrooms Total | 3 |
| Half Bathrooms Total | 1 |
| Cooling Type | None |
| Flooring Type | Wall-to-wall carpet, Mixed Flooring, Laminate |
| Heating Type | Forced air |
| Heating Fuel | Propane |
| Stories Total | 2 |
| Primary Bedroom | Second level | 14'3" x 9'3" |
| Bedroom | Second level | 15'3" x 8'2" |
| Bedroom | Second level | 14'8" x 7'11" |
| Computer Room | Second level | 7'3" x 6'2" |
| Full bathroom | Second level | 7'3" x 8'0" |
| Dining room | Main level | 16'0" x 15'8" |
| Kitchen | Main level | 15'1" x 8'6" |
| Living room | Main level | 15'1" x 14'3" |
| Foyer | Main level | 6'1" x 6'4" |
| Porch | Main level | 11'3" x 9'1" |
| Partial bathroom | Main level | 5'0" x 3'11" |
YOU MAY ALSO BE INTERESTED IN…
Previous
Next

























































