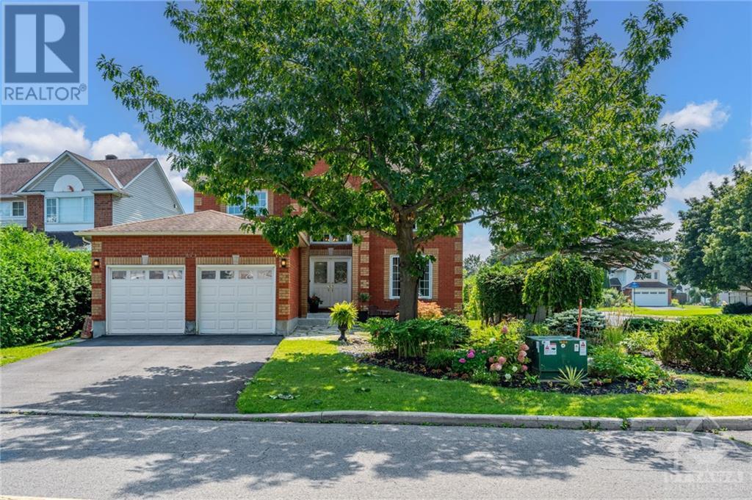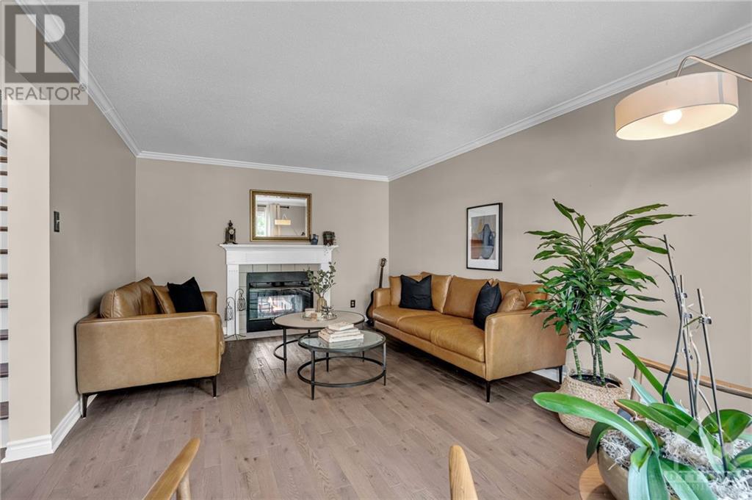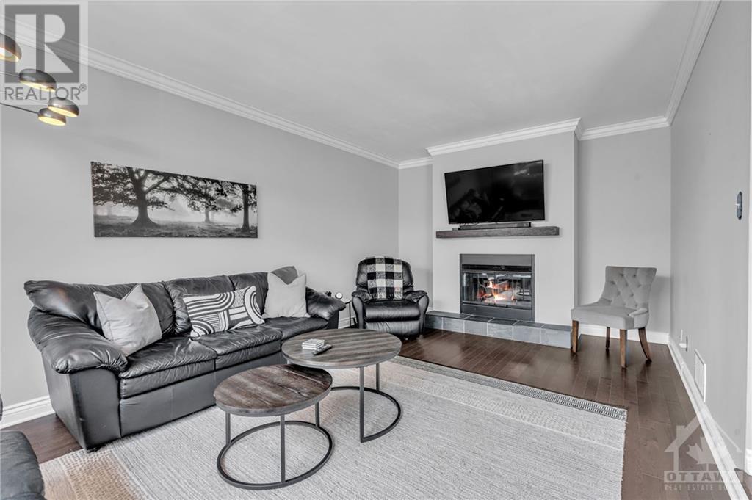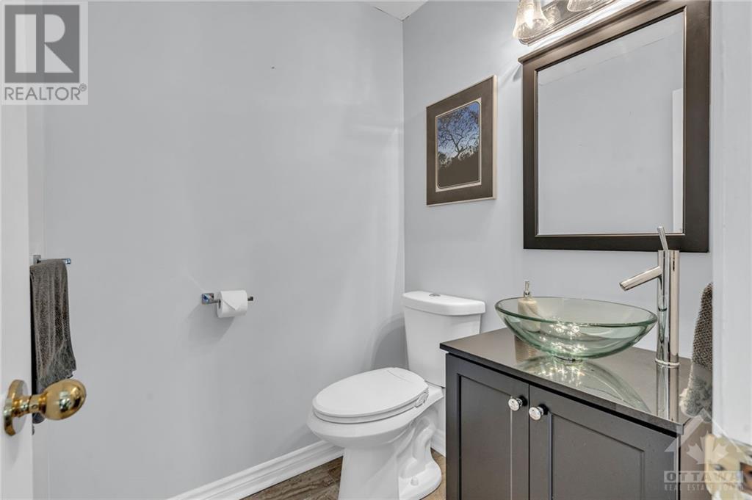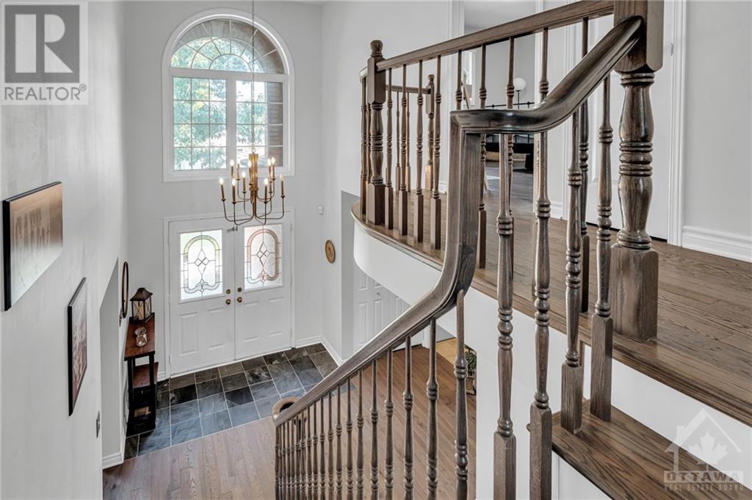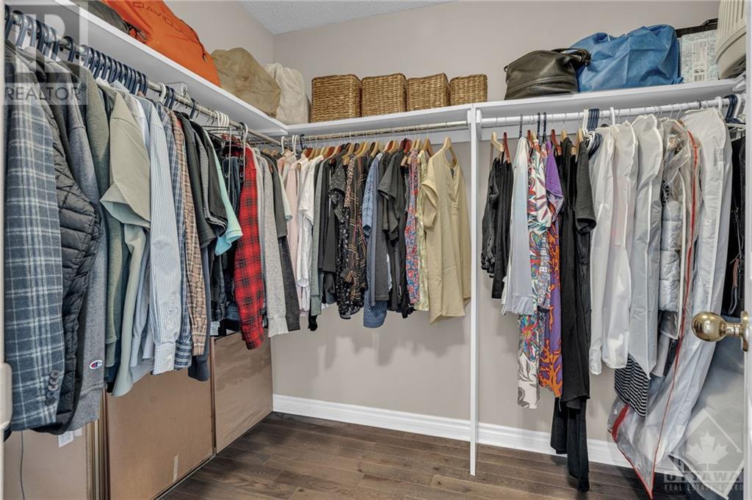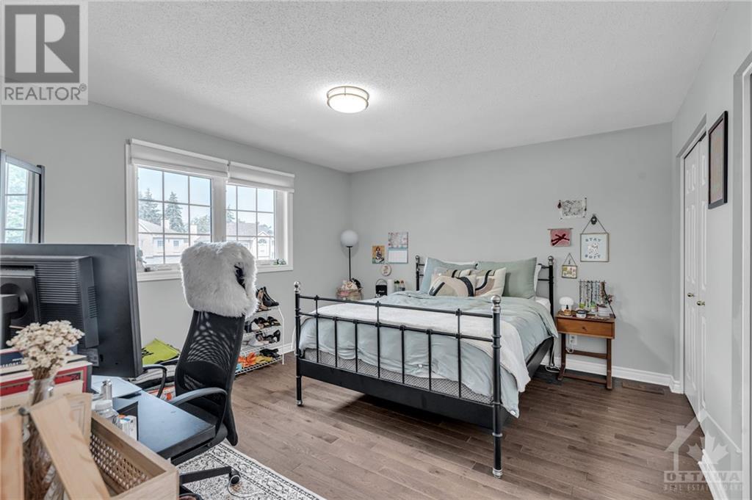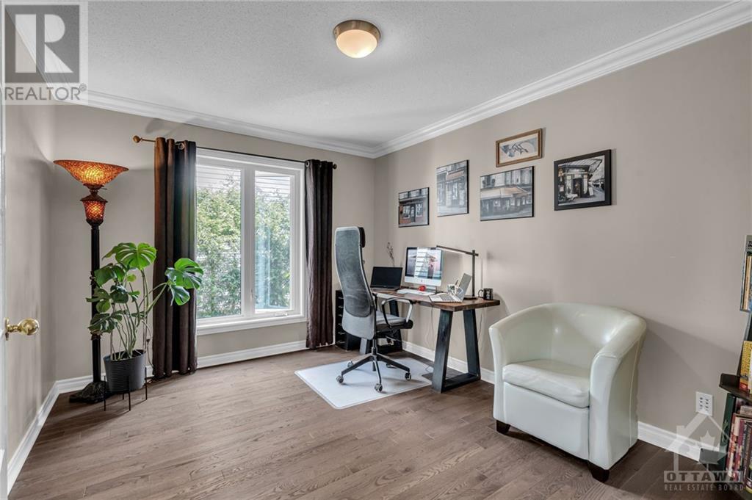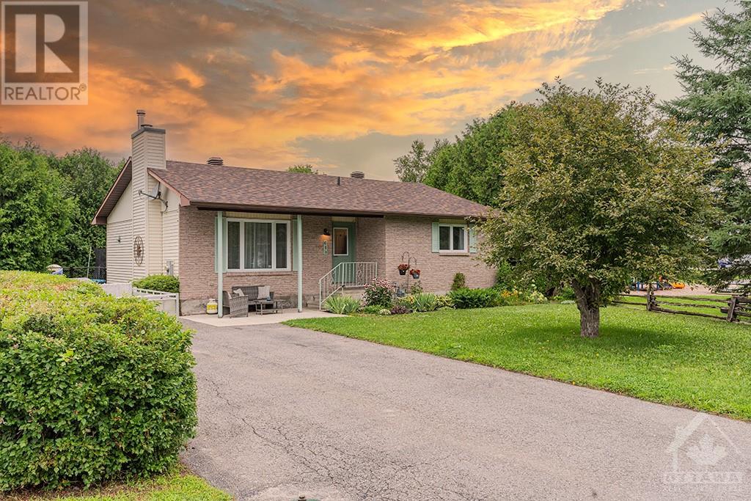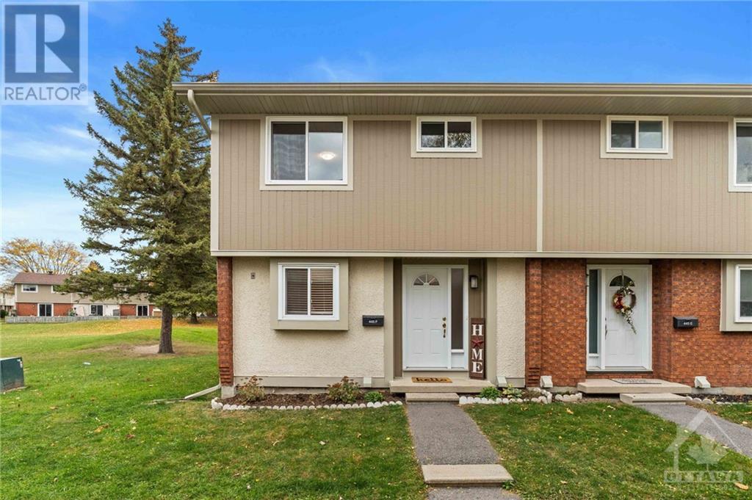1441 TALCY CRESCENT
Ottawa, Ontario K4A3C7
$3,950
| Bathroom Total | 3 |
| Bedrooms Total | 4 |
| Half Bathrooms Total | 1 |
| Year Built | 1993 |
| Cooling Type | Central air conditioning |
| Flooring Type | Hardwood, Tile |
| Heating Type | Forced air |
| Heating Fuel | Natural gas |
| Stories Total | 2 |
| Primary Bedroom | Second level | 18'1" x 11'11" |
| Other | Second level | 6'8" x 5'8" |
| 4pc Ensuite bath | Second level | 11'11" x 10'11" |
| 4pc Bathroom | Second level | 10'11" x 5'5" |
| Bedroom | Second level | 12'11" x 12'1" |
| Other | Second level | 4'10" x 3'10" |
| Bedroom | Second level | 13'0" x 10'10" |
| Other | Second level | 5'8" x 3'10" |
| Bedroom | Second level | 13'0" x 12'0" |
| Recreation room | Basement | 35'9" x 17'0" |
| Storage | Basement | 35'9" x 11'10" |
| Living room | Main level | 18'2" x 11'11" |
| Dining room | Main level | 12'10" x 10'1" |
| Kitchen | Main level | 22'7" x 9'10" |
| Family room | Main level | 19'9" x 11'11" |
| Laundry room | Main level | 10'6" x 5'6" |
| 2pc Bathroom | Main level | 5'2" x 4'11" |
YOU MAY ALSO BE INTERESTED IN…
Previous
Next



