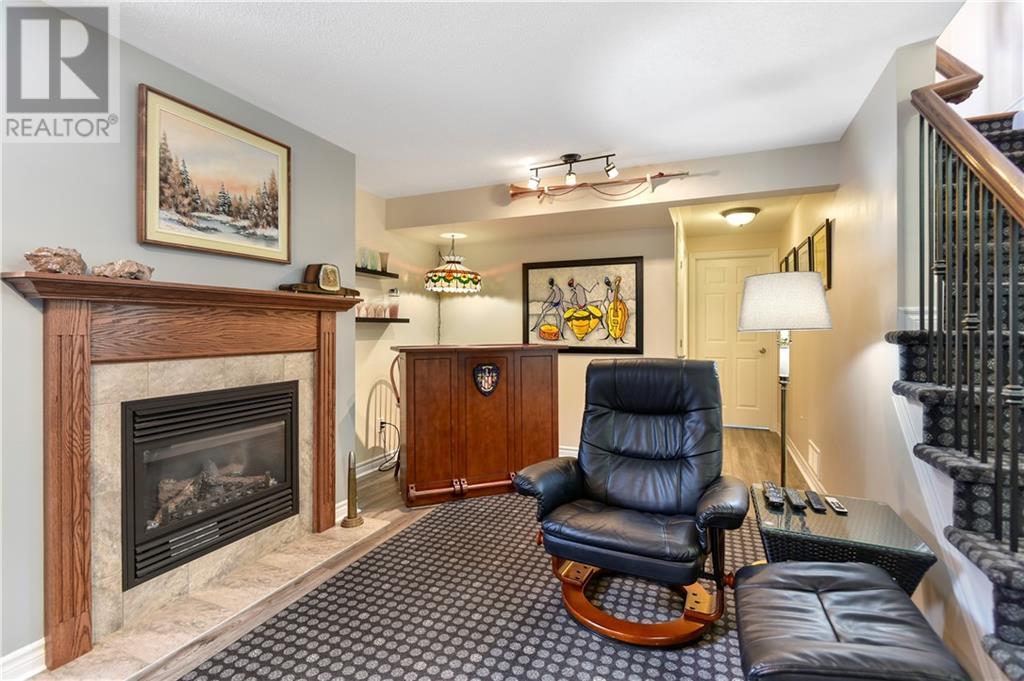28 ROYALTY WAY
Kemptville, Ontario K0G1J0
$675,000
| Bathroom Total | 3 |
| Bedrooms Total | 2 |
| Half Bathrooms Total | 1 |
| Year Built | 2012 |
| Cooling Type | Central air conditioning, Air exchanger |
| Flooring Type | Mixed Flooring |
| Heating Type | Forced air |
| Heating Fuel | Natural gas |
| Stories Total | 1 |
| Family room | Lower level | 11'1" x 18'2" |
| Bedroom | Lower level | 11'0" x 15'1" |
| 3pc Bathroom | Lower level | 7'5" x 8'3" |
| Utility room | Lower level | 11'7" x 17'6" |
| Workshop | Lower level | 12'3" x 16'0" |
| Kitchen | Main level | 13'1" x 12'2" |
| Eating area | Main level | 8'4" x 10'1" |
| Laundry room | Main level | 5'3" x 5'2" |
| 2pc Bathroom | Main level | 4'7" x 5'0" |
| Dining room | Main level | 11'4" x 11'10" |
| Solarium | Main level | 11'0" x 6'0" |
| Bedroom | Main level | 12'1" x 13'1" |
| Other | Main level | 4'9" x 4'11" |
| 4pc Bathroom | Main level | 8'8" x 9'11" |
YOU MAY ALSO BE INTERESTED IN…
Previous
Next

























































