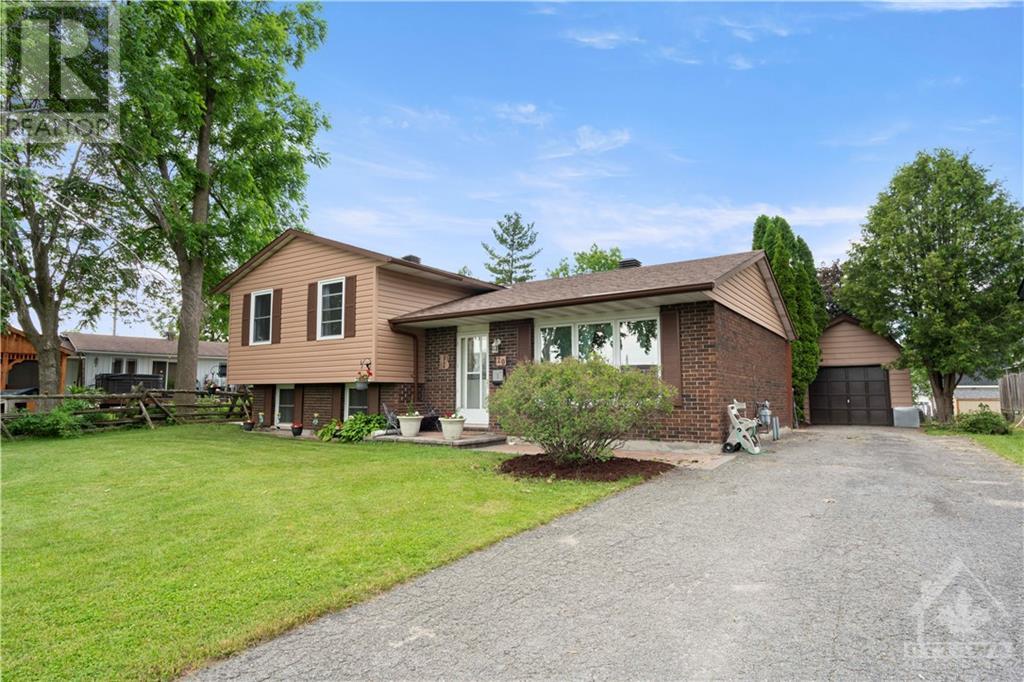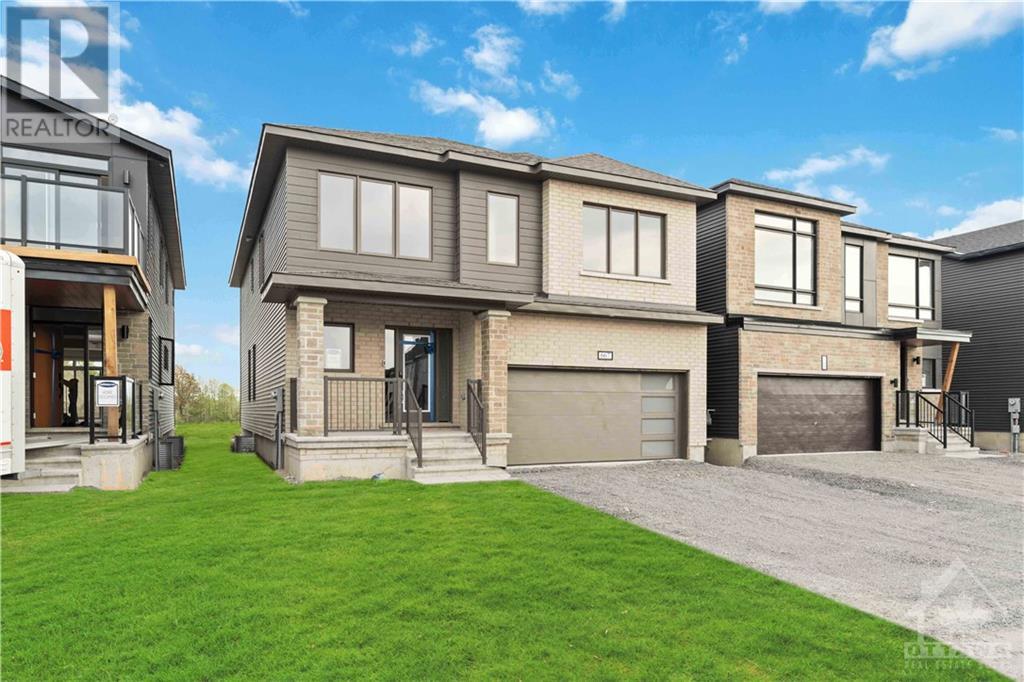20 BELL AVENUE
Smiths Falls, Ontario K7A4X7
$514,999
| Bathroom Total | 2 |
| Bedrooms Total | 3 |
| Half Bathrooms Total | 1 |
| Year Built | 1975 |
| Cooling Type | Central air conditioning |
| Flooring Type | Wall-to-wall carpet, Mixed Flooring, Laminate, Tile |
| Heating Type | Forced air |
| Heating Fuel | Natural gas |
| Primary Bedroom | Second level | 12’7” x 10’1” |
| Bedroom | Second level | 8’9” x 13’6” |
| Bedroom | Second level | 10’2” x 8’9” |
| 4pc Bathroom | Second level | 9’2” x 6’9” |
| Family room | Lower level | 17’0" x 13'0" |
| 2pc Bathroom | Lower level | 5’8” x 3’6” |
| Hobby room | Lower level | 14’6” x 11’6” |
| Foyer | Main level | 13’1” x 4’4” |
| Living room | Main level | 13’10” x 14’4” |
| Kitchen | Main level | 11’1” x 10’9” |
| Dining room | Main level | 8’5” x 9’2” |
YOU MAY ALSO BE INTERESTED IN…
Previous
Next



















































