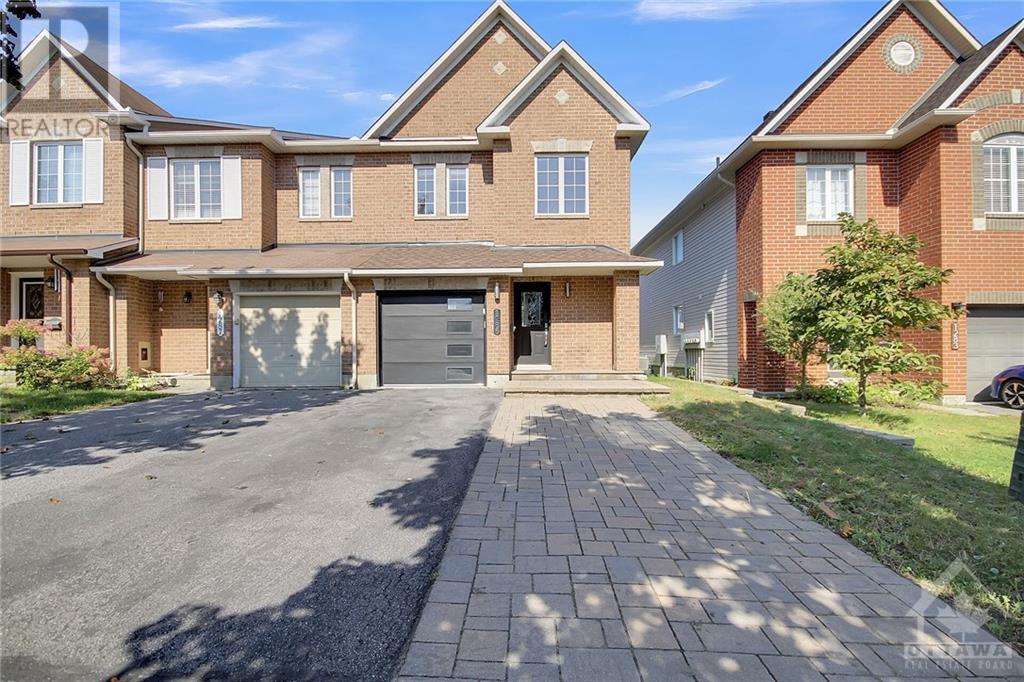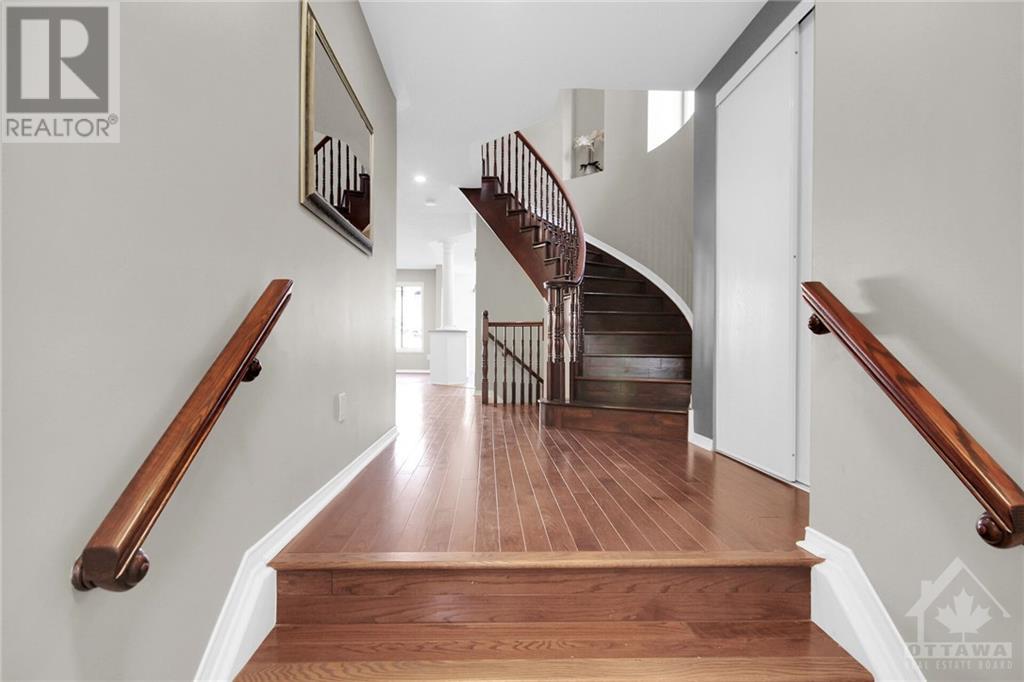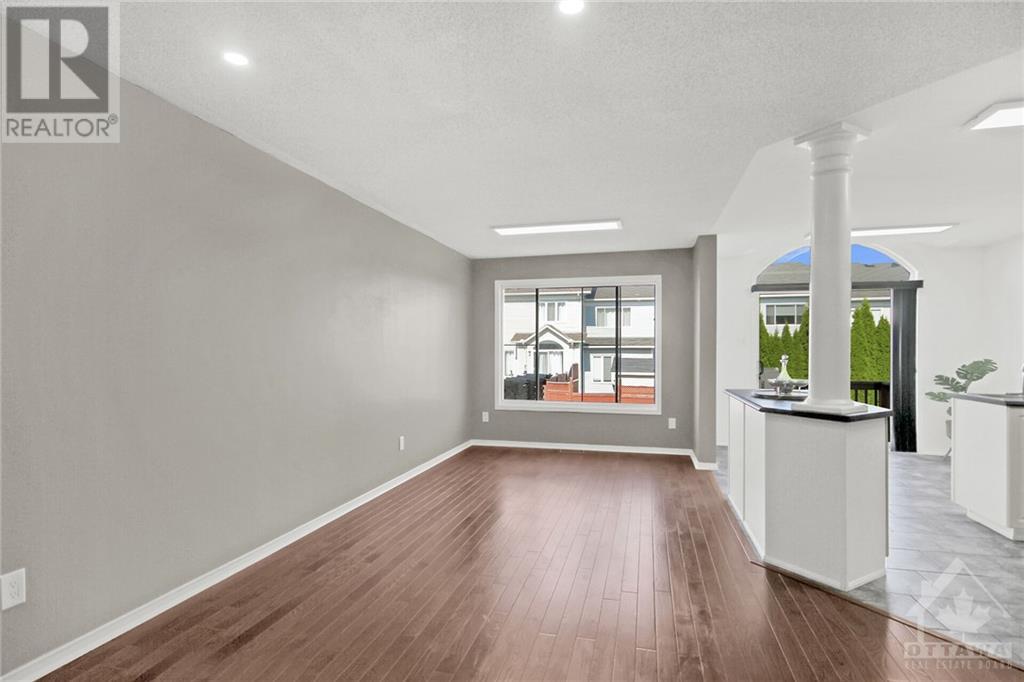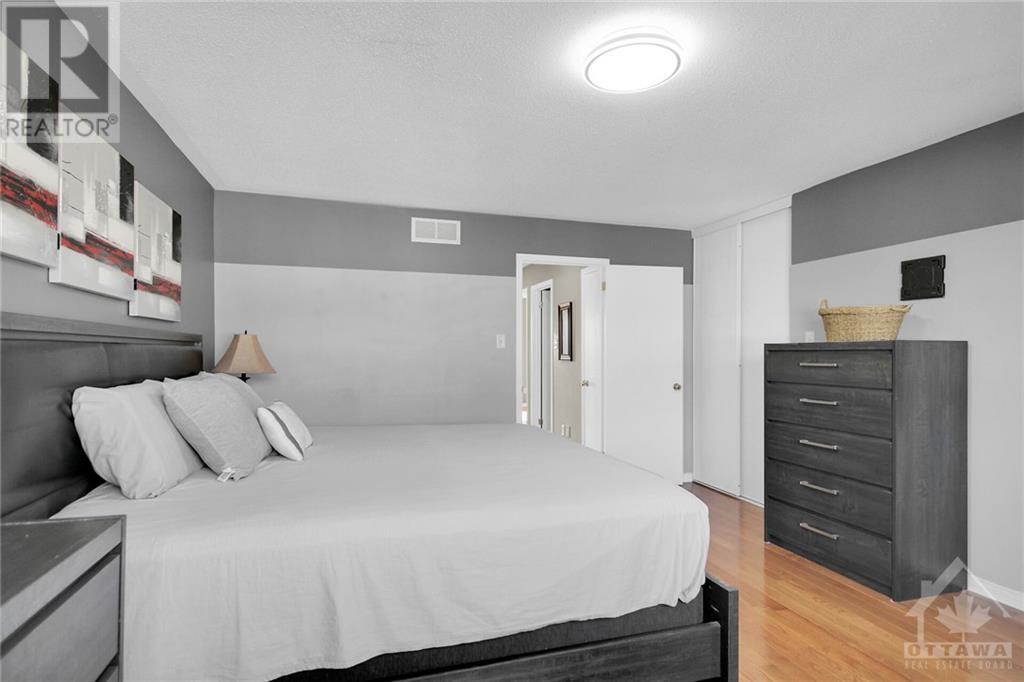1285 KLONDIKE ROAD
Ottawa, Ontario K2W1E2
$639,000
| Bathroom Total | 3 |
| Bedrooms Total | 3 |
| Half Bathrooms Total | 1 |
| Year Built | 2002 |
| Cooling Type | Central air conditioning |
| Flooring Type | Hardwood, Tile, Vinyl |
| Heating Type | Forced air |
| Heating Fuel | Natural gas |
| Stories Total | 2 |
| Primary Bedroom | Second level | 13'2" x 15'10" |
| Bedroom | Second level | 11'6" x 9'10" |
| Bedroom | Second level | 10'6" x 9'4" |
| 4pc Ensuite bath | Second level | Measurements not available |
| 3pc Bathroom | Second level | Measurements not available |
| Family room/Fireplace | Lower level | 11'10" x 22'8" |
| Laundry room | Lower level | Measurements not available |
| Storage | Lower level | Measurements not available |
| Great room | Main level | 23'3" x 12'2" |
| Kitchen | Main level | 10'0" x 10'0" |
| 2pc Bathroom | Main level | Measurements not available |
| Eating area | Main level | 10'0" x 8'0" |
YOU MAY ALSO BE INTERESTED IN…
Previous
Next
























































