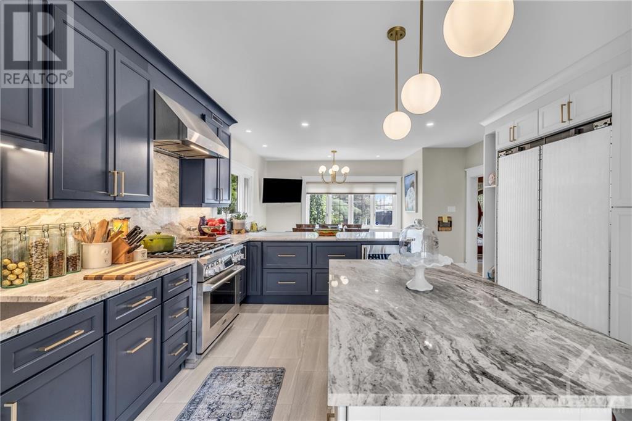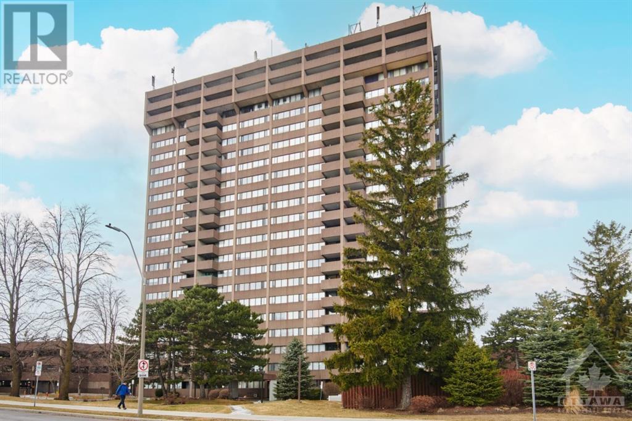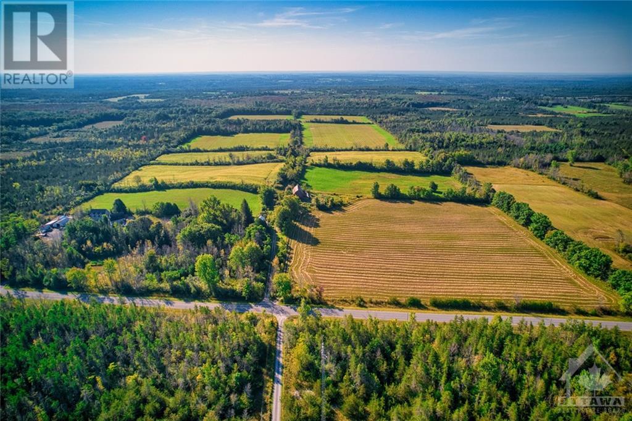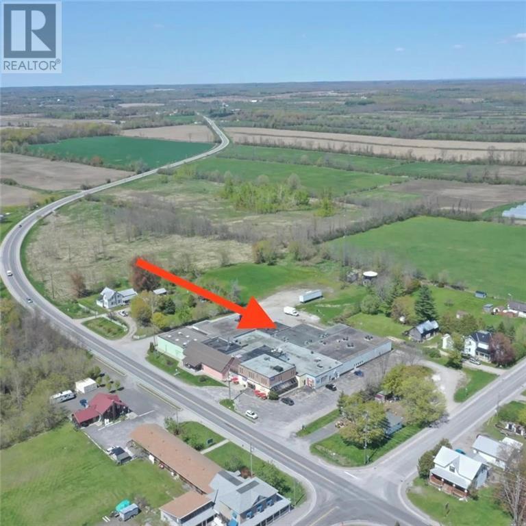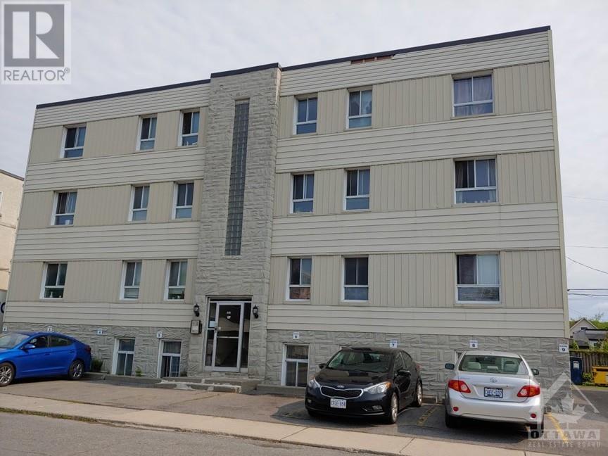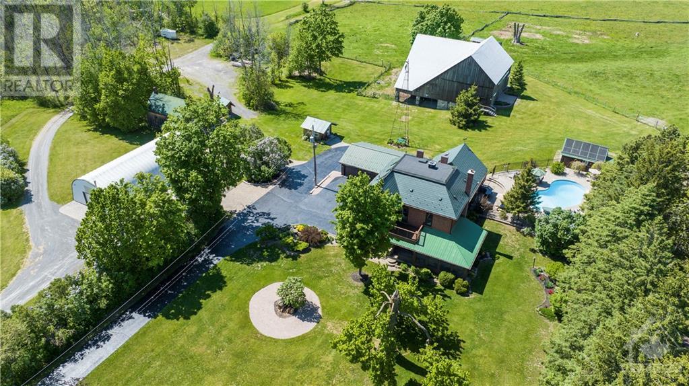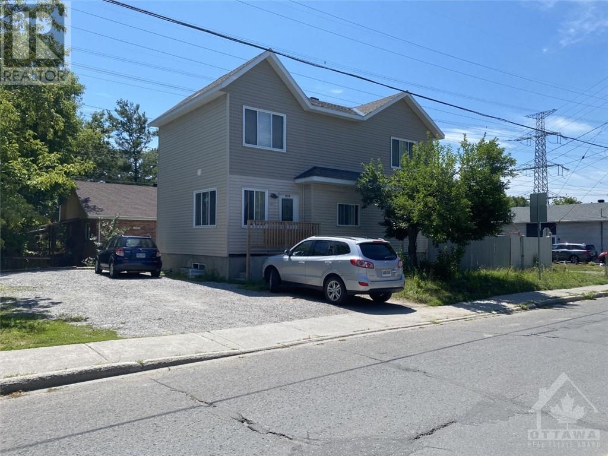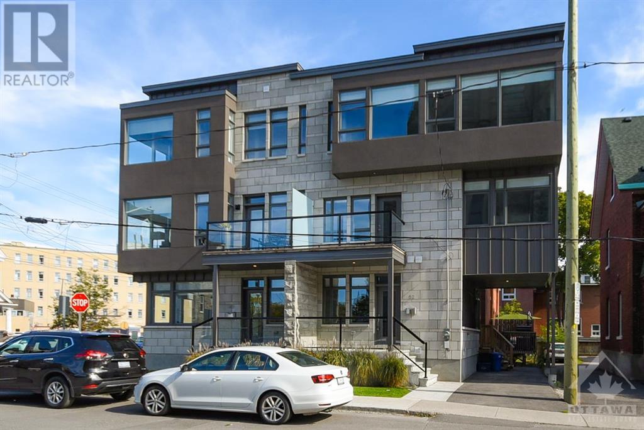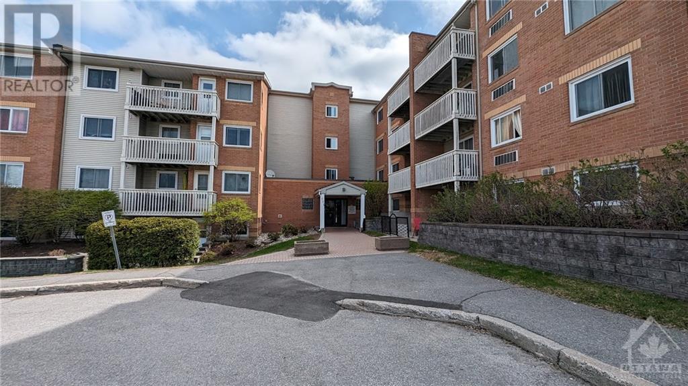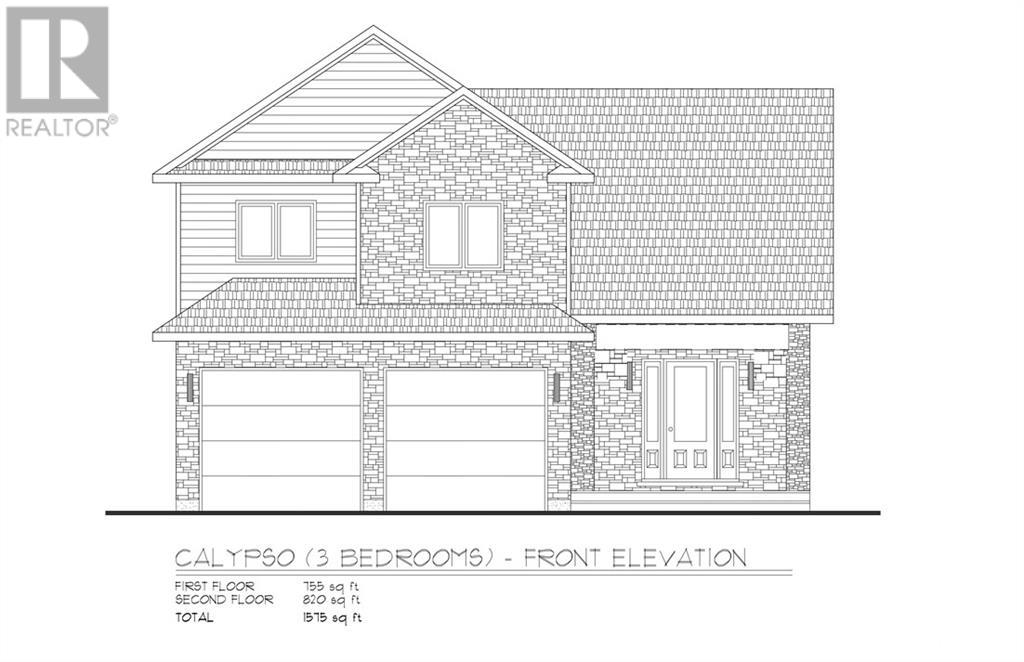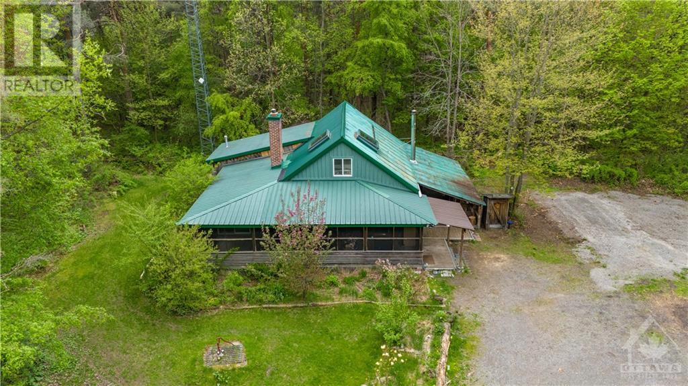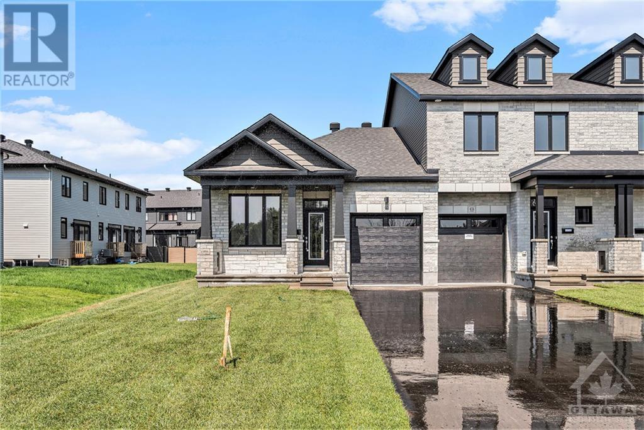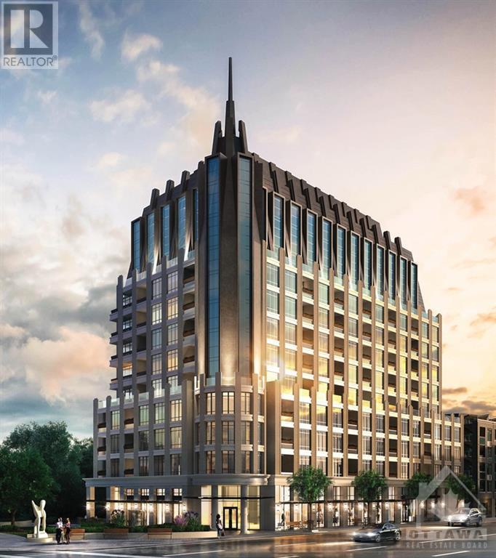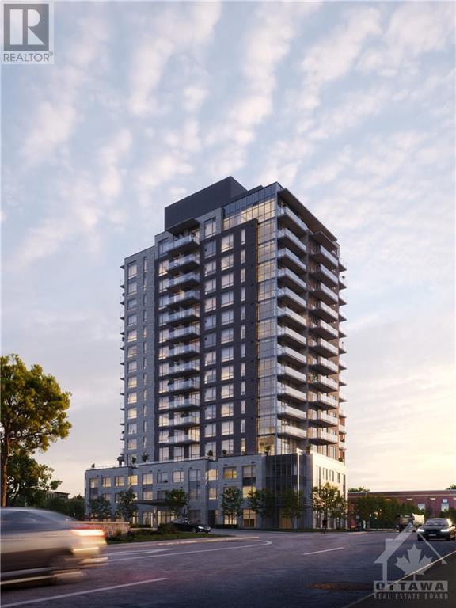604 QUEEN ELIZABETH DRIVE
Ottawa, Ontario K1S3N5
$7,500
| Bathroom Total | 5 |
| Bedrooms Total | 5 |
| Half Bathrooms Total | 2 |
| Year Built | 1925 |
| Cooling Type | Central air conditioning |
| Flooring Type | Wall-to-wall carpet, Hardwood, Tile |
| Heating Type | Hot water radiator heat |
| Heating Fuel | Natural gas |
| Stories Total | 3 |
| Bedroom | Second level | 15'7" x 11'7" |
| Bedroom | Second level | 15'6" x 11'8" |
| Bedroom | Second level | 15'7" x 11'1" |
| Bedroom | Second level | 14'6" x 12'6" |
| 3pc Bathroom | Second level | Measurements not available |
| 3pc Bathroom | Second level | Measurements not available |
| Primary Bedroom | Third level | 40'1" x 12'5" |
| Sitting room | Third level | 13'0" x 9'1" |
| 4pc Ensuite bath | Third level | Measurements not available |
| Media | Basement | 16'7" x 13'8" |
| Partial bathroom | Basement | Measurements not available |
| Laundry room | Basement | Measurements not available |
| Workshop | Basement | Measurements not available |
| Kitchen | Main level | 27'2" x 15'4" |
| Living room/Dining room | Main level | 26'8" x 15'6" |
| Partial bathroom | Main level | Measurements not available |
YOU MAY ALSO BE INTERESTED IN…
Previous
Next






