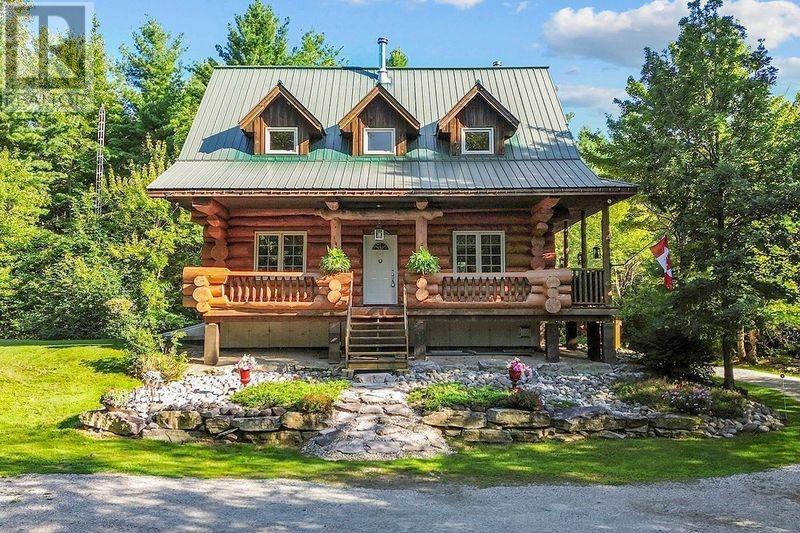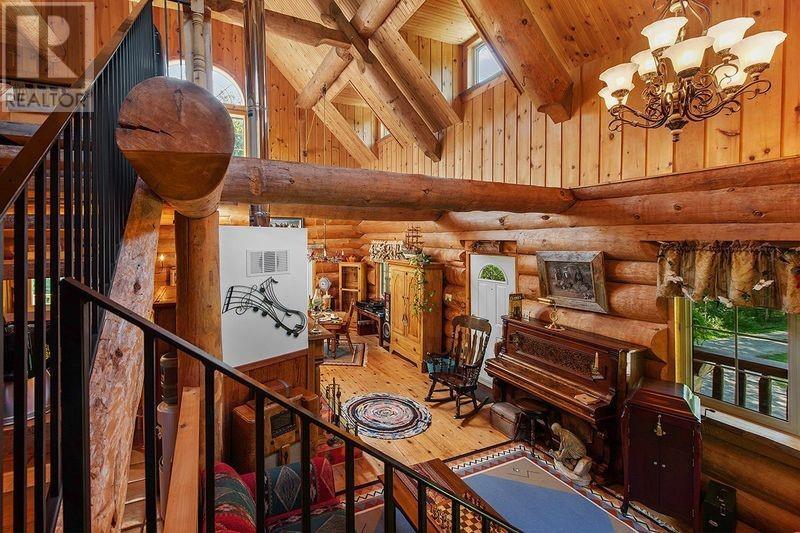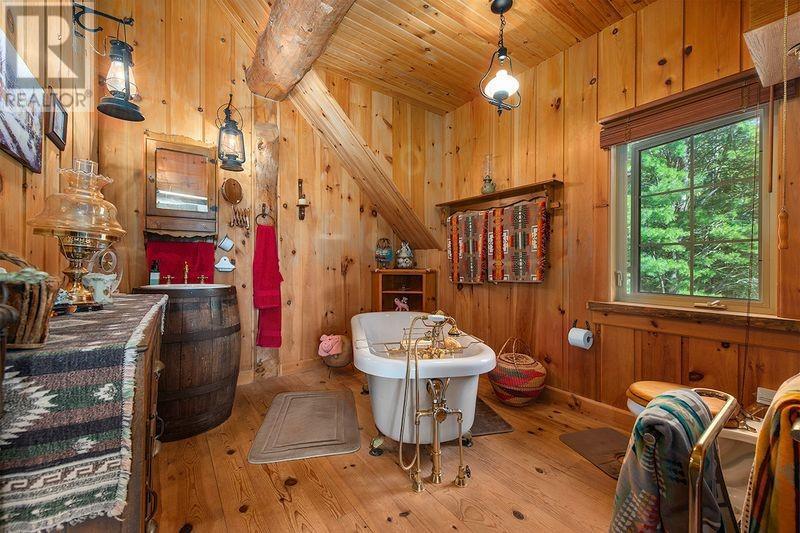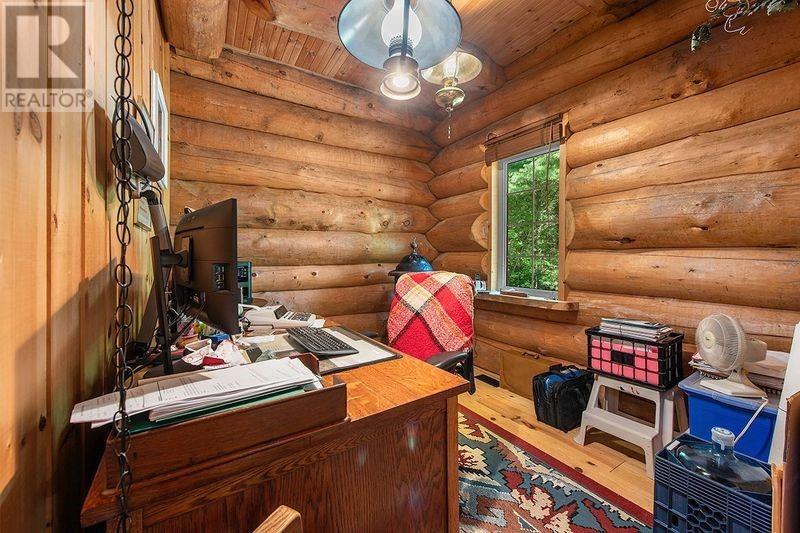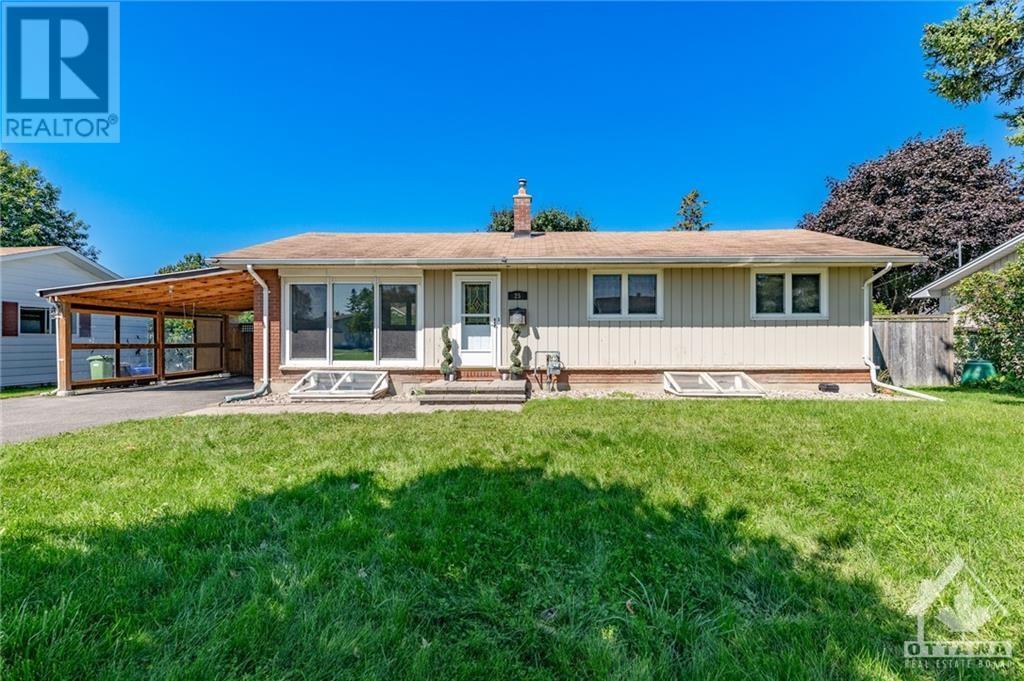295 STANLEY ROAD
Perth, Ontario K7H3C5
$879,000
| Bathroom Total | 2 |
| Bedrooms Total | 2 |
| Half Bathrooms Total | 0 |
| Year Built | 2006 |
| Cooling Type | None |
| Flooring Type | Wood, Tile |
| Heating Type | Forced air, Other |
| Heating Fuel | Propane, Wood |
| Primary Bedroom | Second level | 30'9" x 13'2" |
| 3pc Ensuite bath | Second level | 10'4" x 9'2" |
| Family room | Lower level | 19'6" x 17'8" |
| 4pc Bathroom | Lower level | 11'2" x 9'5" |
| Utility room | Lower level | 16'7" x 12'7" |
| Storage | Lower level | 9'10" x 9'9" |
| Kitchen | Main level | 21'10" x 12'6" |
| Bedroom | Main level | 8'11" x 9'3" |
| Living room | Main level | 18'4" x 17'5" |
YOU MAY ALSO BE INTERESTED IN…
Previous
Next


