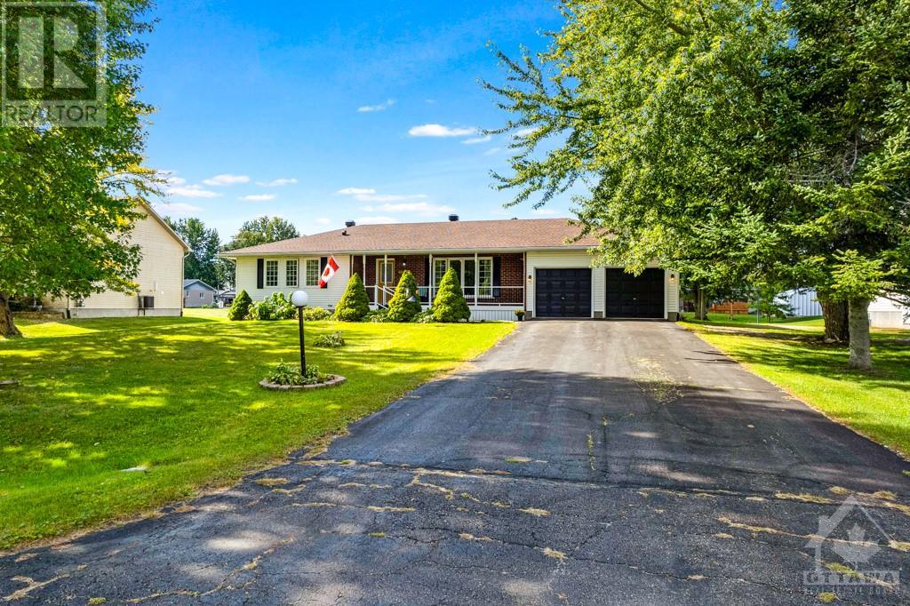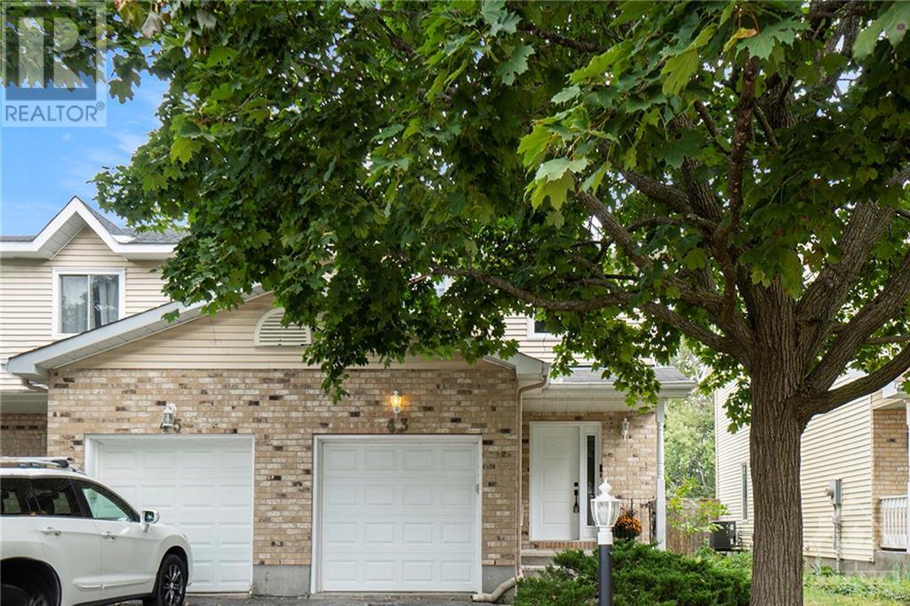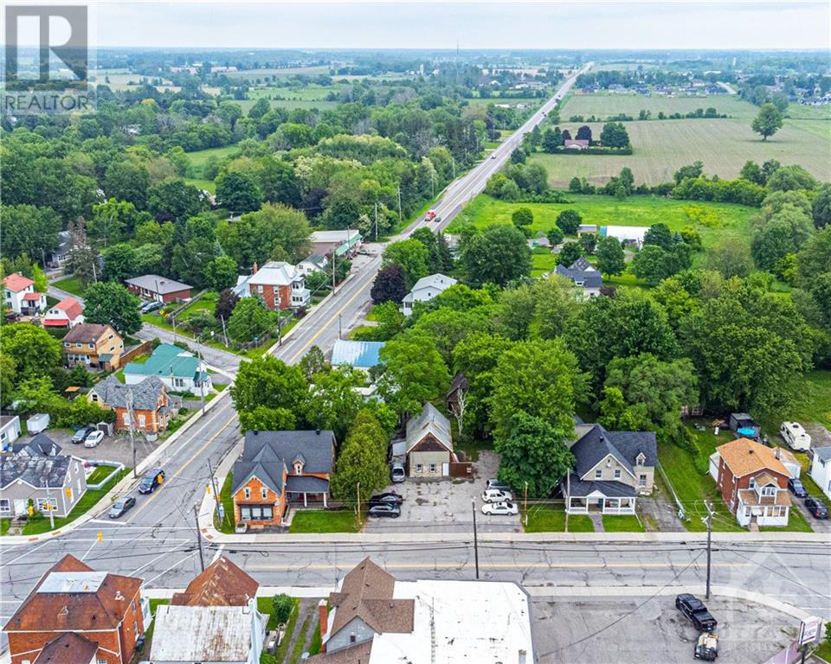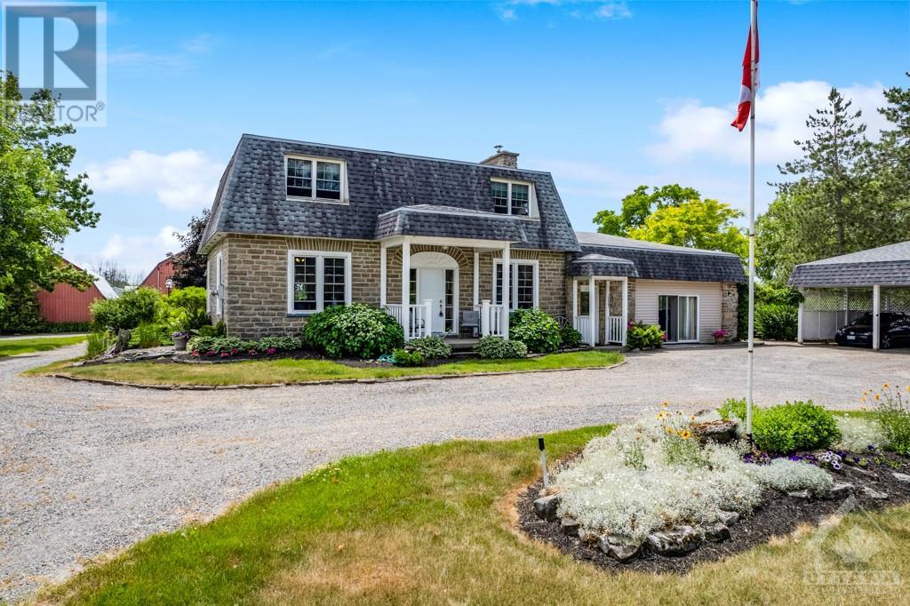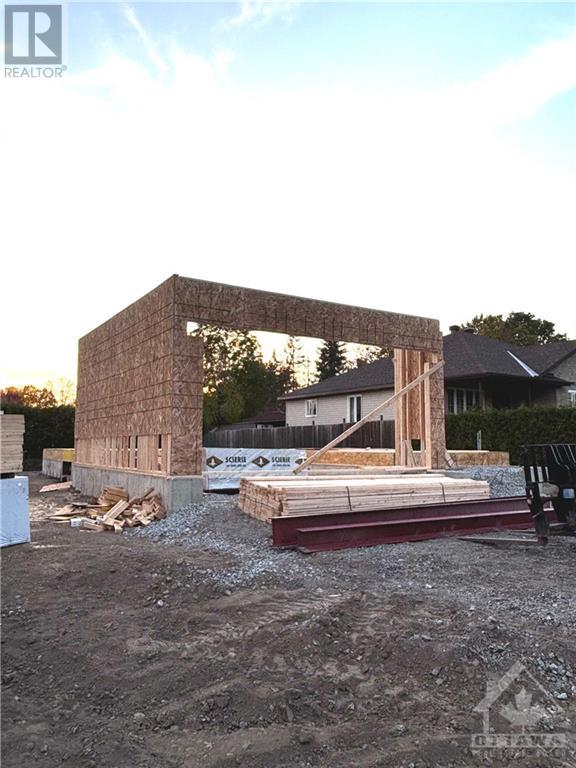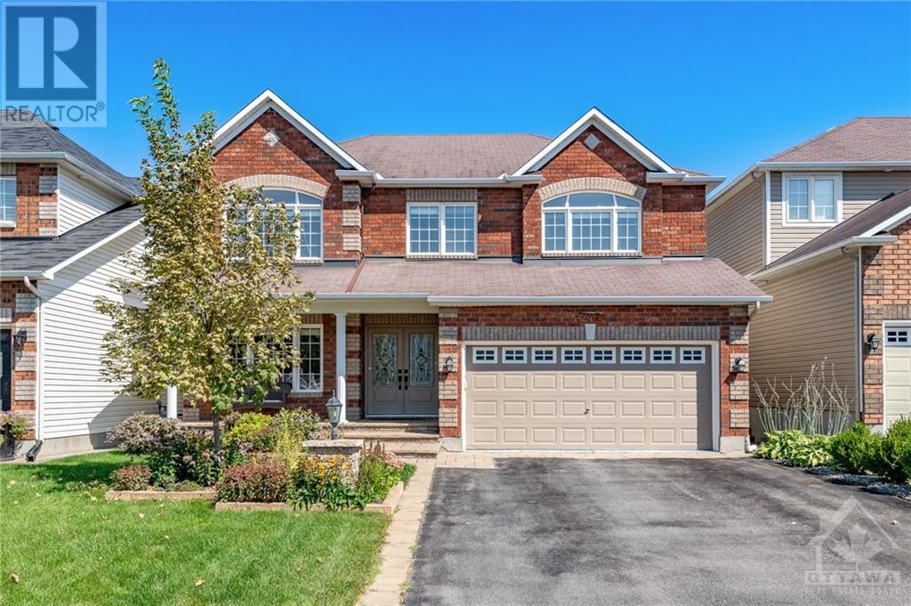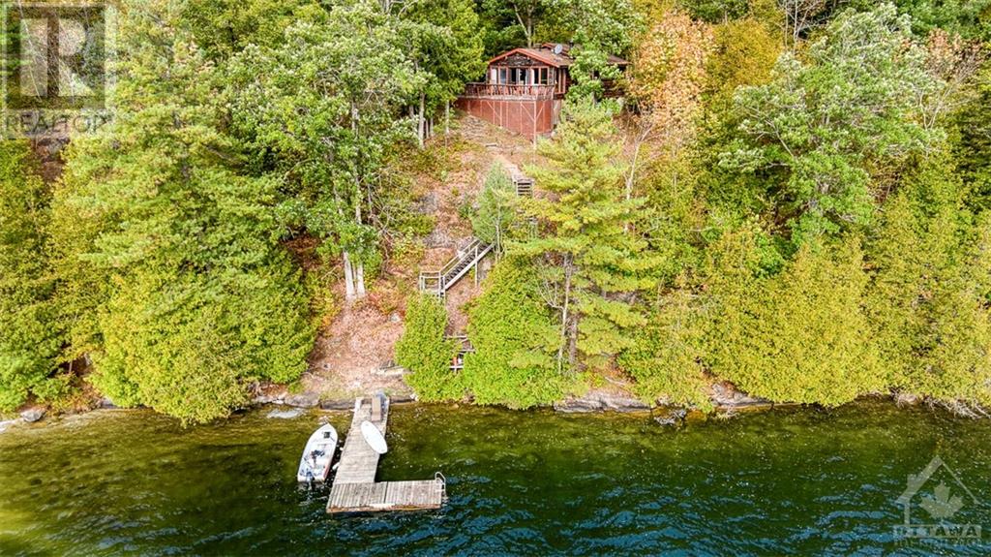100 ROGER GUINDON AVENUE UNIT#403
Ottawa, Ontario K1G3Z7
$519,900
| Bathroom Total | 2 |
| Bedrooms Total | 2 |
| Half Bathrooms Total | 0 |
| Year Built | 2012 |
| Cooling Type | Heat Pump |
| Flooring Type | Wall-to-wall carpet, Tile |
| Heating Type | Forced air |
| Heating Fuel | Natural gas |
| Stories Total | 12 |
| Living room | Main level | 9'11" x 10'9" |
| Dining room | Main level | 14'10" x 9'3" |
| Kitchen | Main level | 10'5" x 8'2" |
| 4pc Bathroom | Main level | 5'4" x 8'3" |
| Primary Bedroom | Main level | 10'0" x 12'2" |
| 3pc Ensuite bath | Main level | 6'10" x 8'4" |
| Laundry room | Main level | Measurements not available |
| Bedroom | Main level | 8'10" x 11'1" |
YOU MAY ALSO BE INTERESTED IN…
Previous
Next























