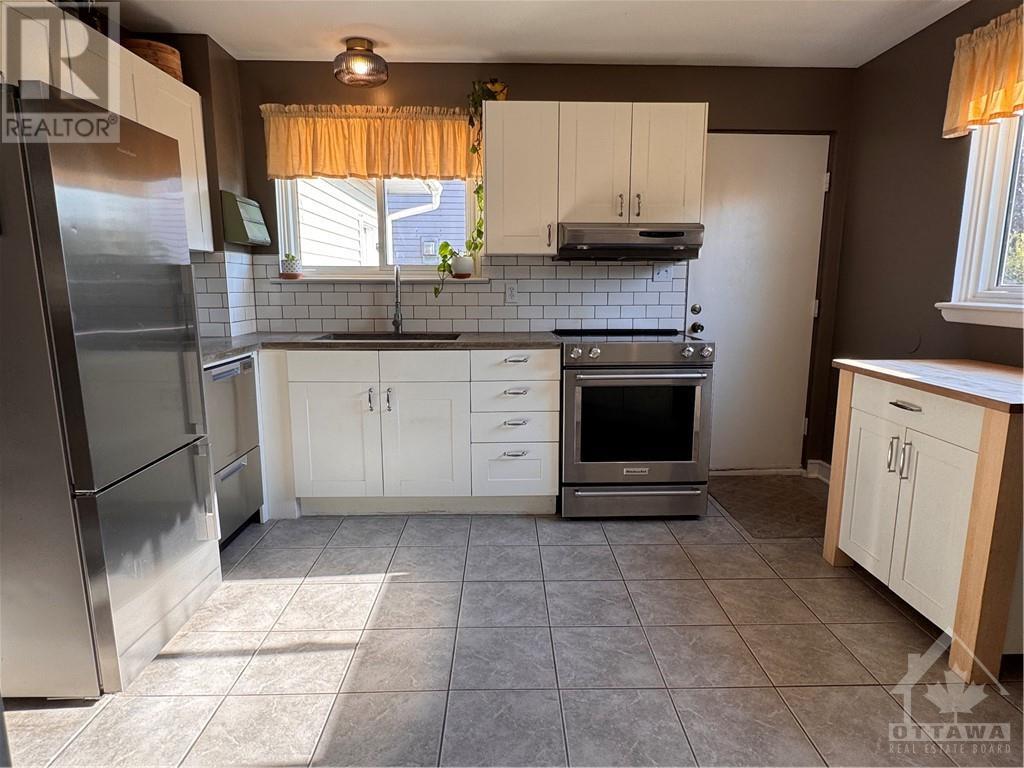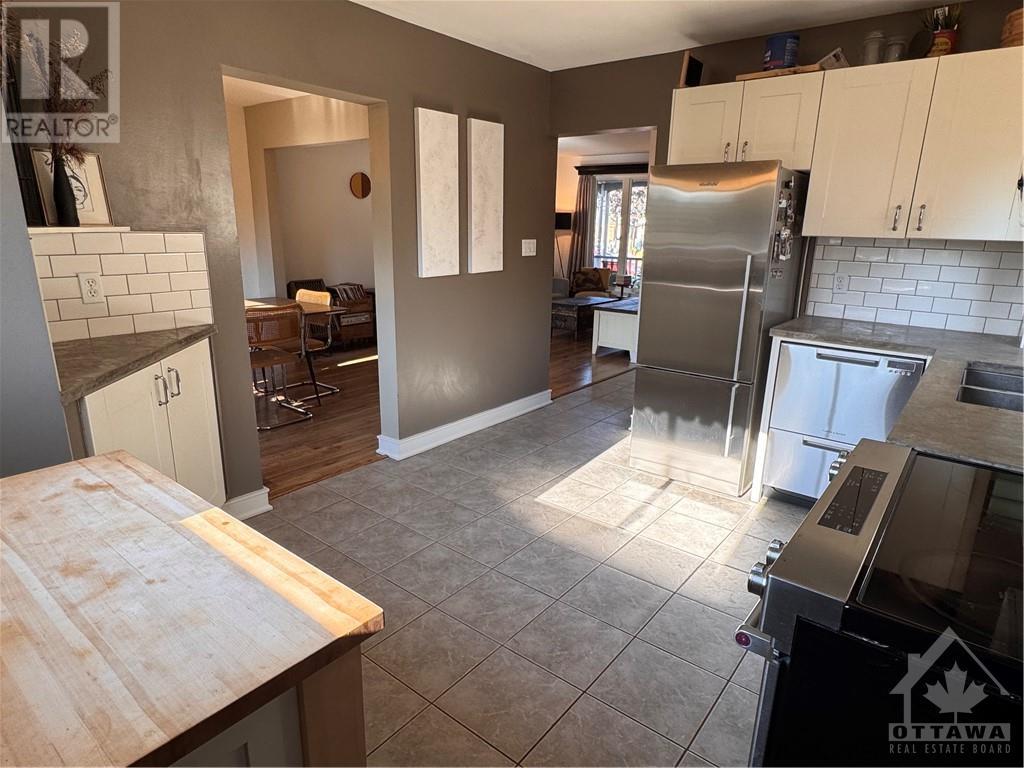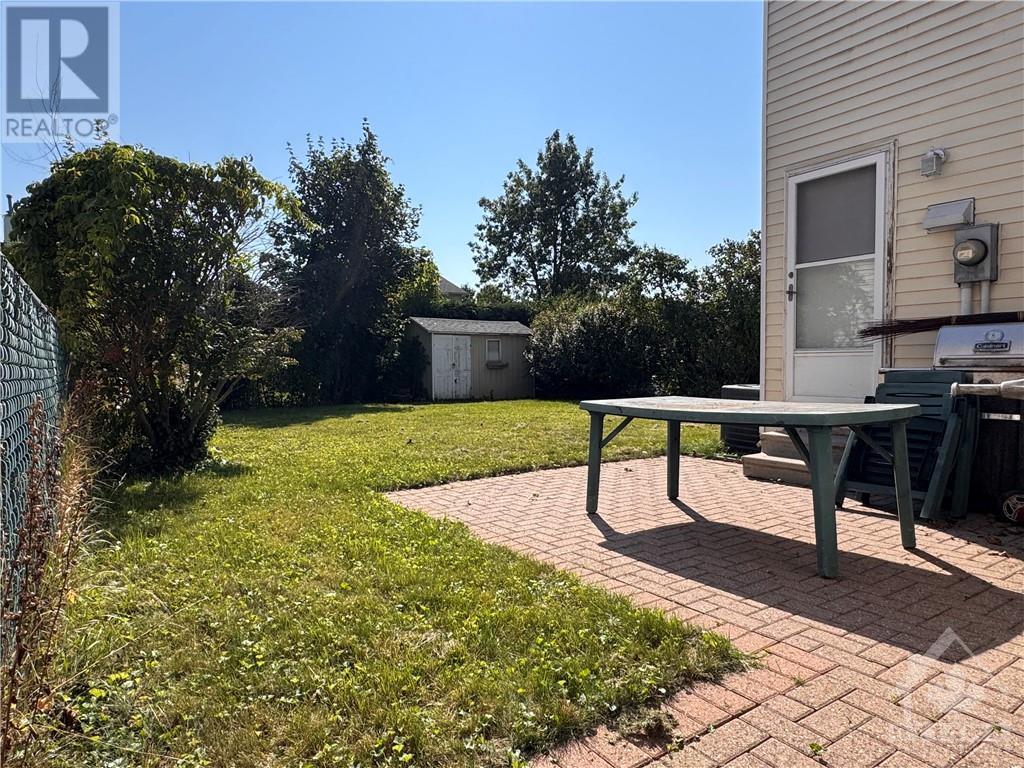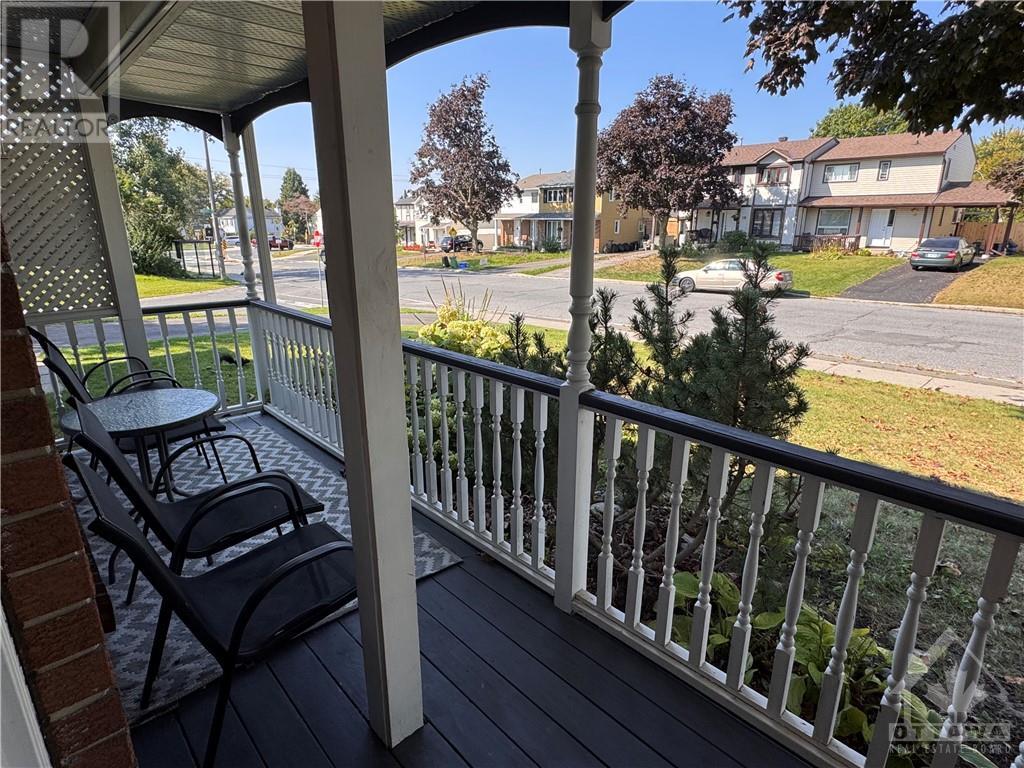7 EXETER DRIVE
Ottawa, Ontario K2J1Z9
$2,700
| Bathroom Total | 3 |
| Bedrooms Total | 3 |
| Half Bathrooms Total | 2 |
| Year Built | 1980 |
| Cooling Type | Central air conditioning |
| Flooring Type | Tile, Vinyl |
| Heating Type | Forced air |
| Heating Fuel | Natural gas |
| Stories Total | 2 |
| Primary Bedroom | Second level | 13'11" x 13'3" |
| Bedroom | Second level | 13'1" x 8'4" |
| Bedroom | Second level | 10'7" x 8'5" |
| 2pc Ensuite bath | Second level | 5'0" x 4'1" |
| 4pc Bathroom | Second level | 8'3" x 5'0" |
| Family room | Lower level | 22'7" x 9'7" |
| Laundry room | Lower level | Measurements not available |
| Kitchen | Main level | 12'6" x 10'5" |
| Living room | Main level | 17'0" x 10'3" |
| Dining room | Main level | 11'3" x 10'3" |
| 2pc Bathroom | Main level | 8'3" x 5'0" |
YOU MAY ALSO BE INTERESTED IN…
Previous
Next






















































