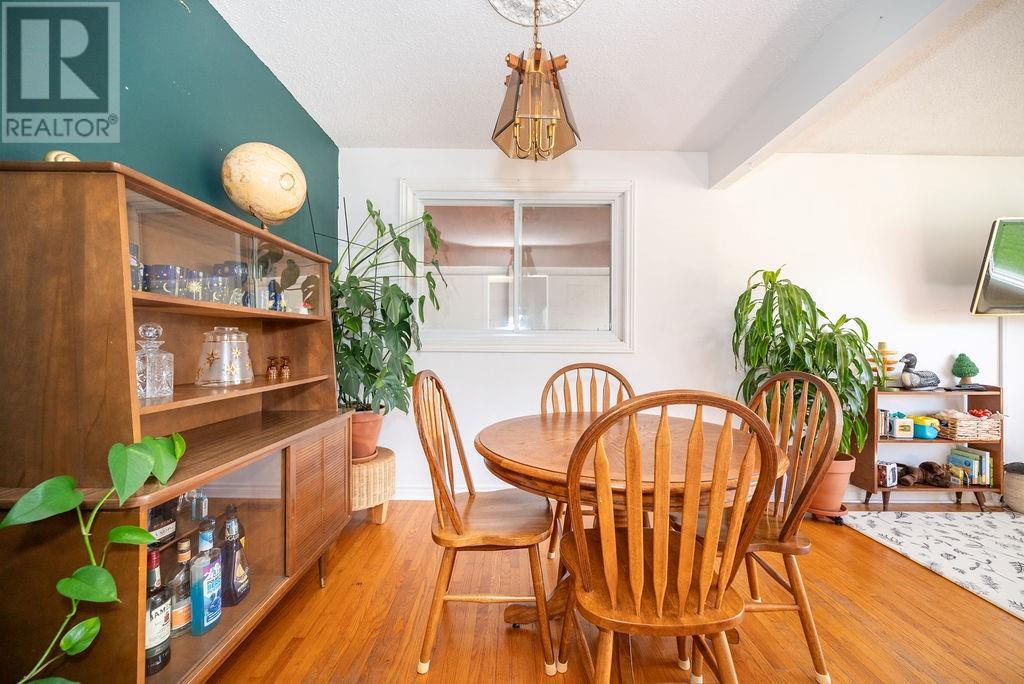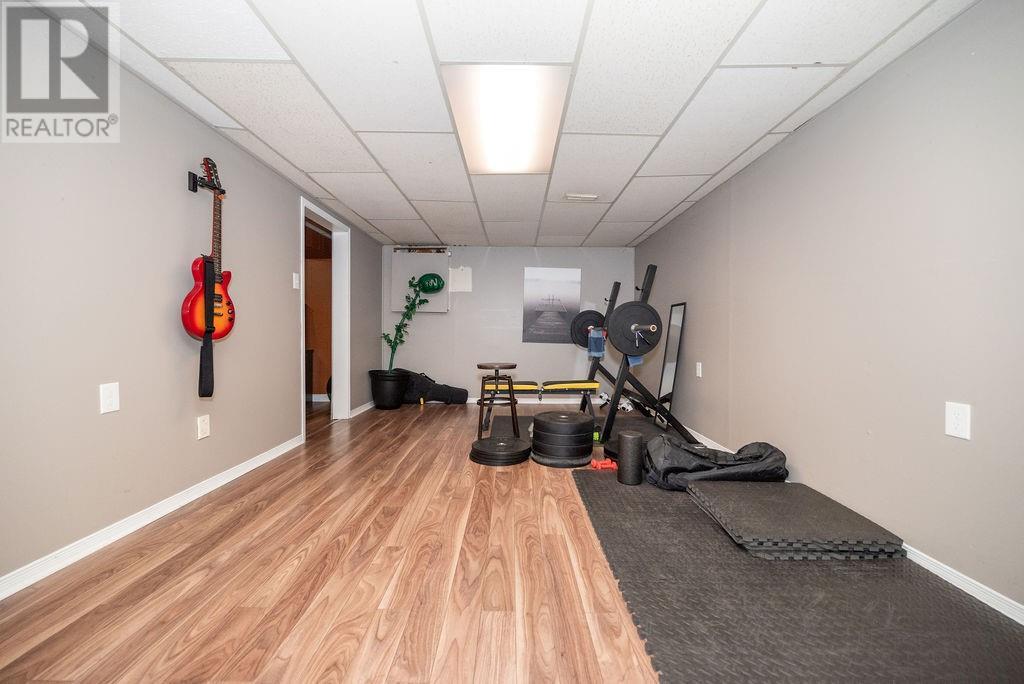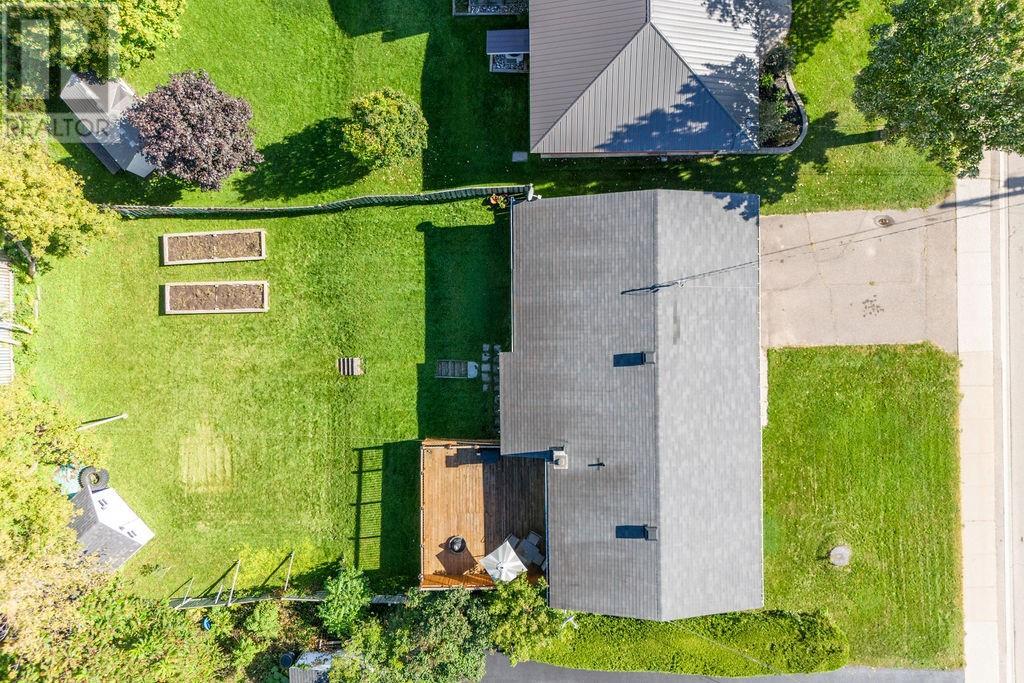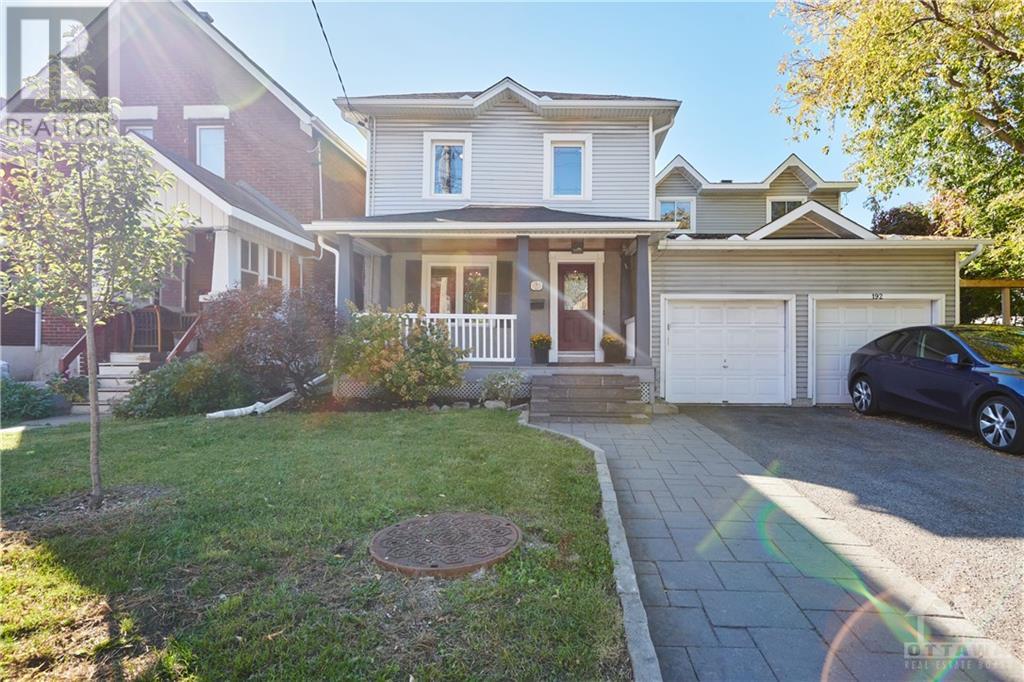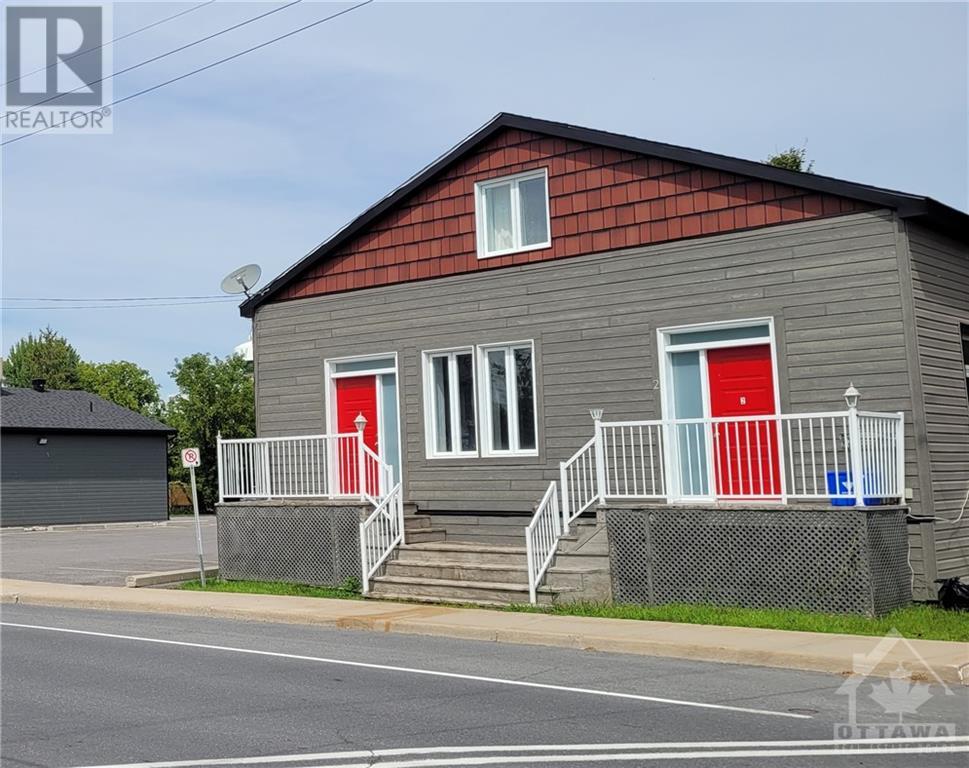195 BELL STREET
Pembroke, Ontario K8A2J8
$419,900
| Bathroom Total | 1 |
| Bedrooms Total | 3 |
| Half Bathrooms Total | 0 |
| Year Built | 1973 |
| Cooling Type | Central air conditioning |
| Flooring Type | Mixed Flooring |
| Heating Type | Forced air |
| Heating Fuel | Natural gas |
| Stories Total | 1 |
| Other | Lower level | 9’5” x 8’4” |
| Family room/Fireplace | Lower level | 29’7” x 11’2” |
| Bedroom | Lower level | 11’2” x 10’0” |
| Utility room | Lower level | 30’2” x 11’3” |
| Kitchen | Main level | 13’2” x 11’11” |
| Dining room | Main level | 9’0” x 8’9” |
| Living room | Main level | 15’4” x 10’11” |
| Primary Bedroom | Main level | 18’2” x 11’0” |
| Bedroom | Main level | 12’3” x 8’6” |
YOU MAY ALSO BE INTERESTED IN…
Previous
Next








