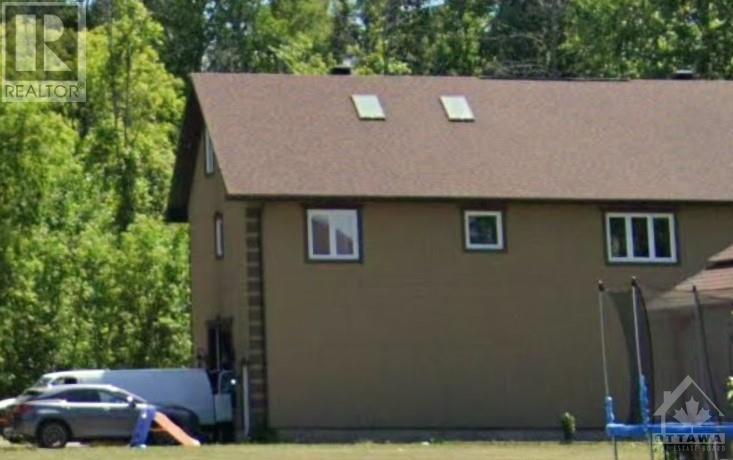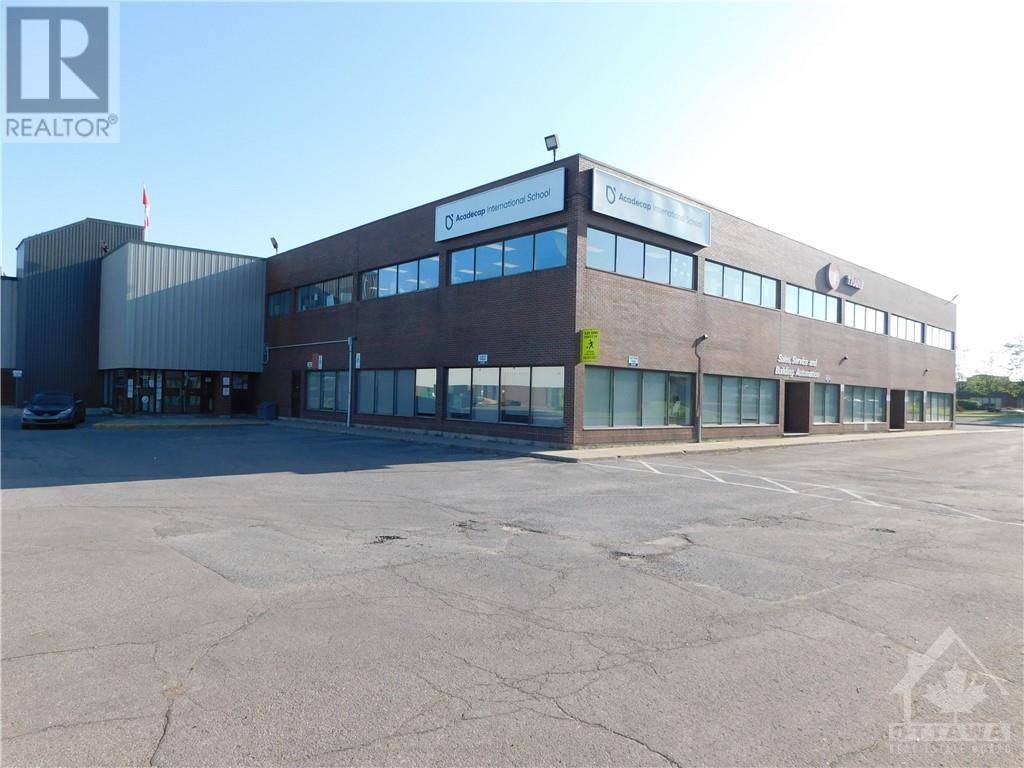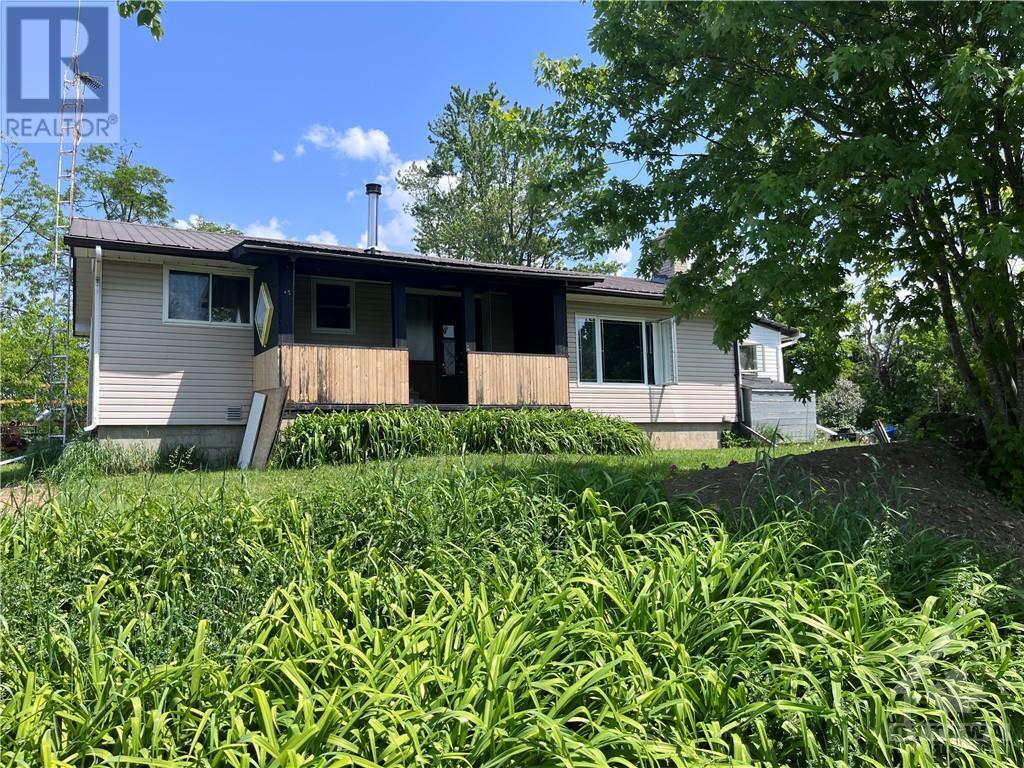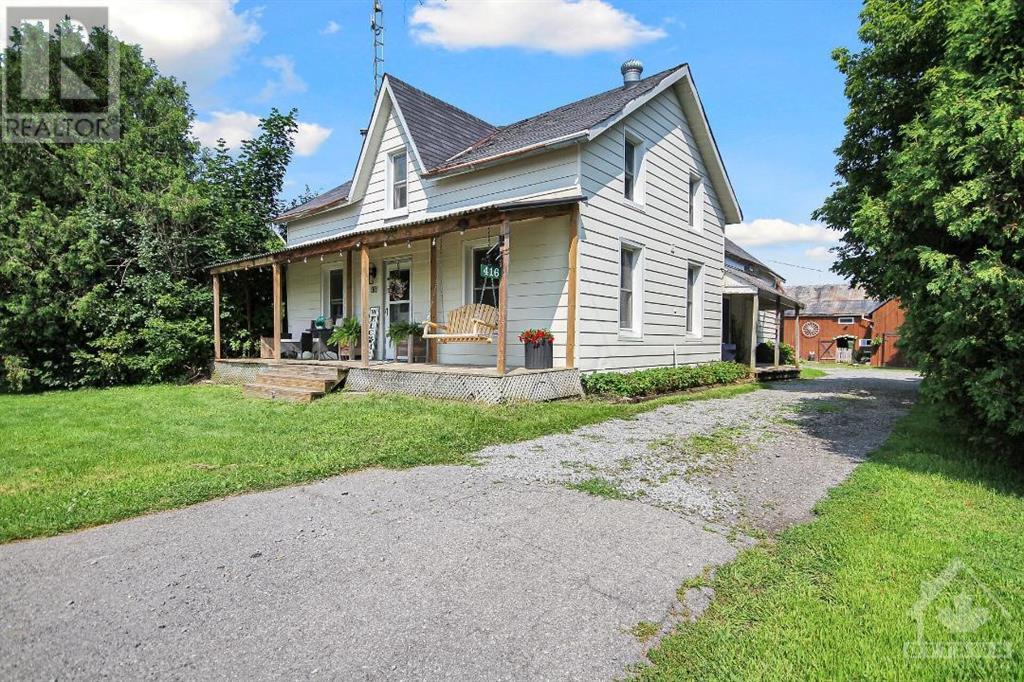200 JANKA PRIVATE UNIT#301
Stittsville, Ontario K2V0E6
$457,900
| Bathroom Total | 2 |
| Bedrooms Total | 2 |
| Half Bathrooms Total | 0 |
| Year Built | 2016 |
| Cooling Type | Central air conditioning |
| Flooring Type | Wall-to-wall carpet, Hardwood, Tile |
| Heating Type | Forced air |
| Heating Fuel | Natural gas |
| Stories Total | 1 |
| Living room/Dining room | Main level | 17'6" x 14'2" |
| Kitchen | Main level | 10'4" x 9'0" |
| Primary Bedroom | Main level | 12'8" x 11'6" |
| 3pc Ensuite bath | Main level | Measurements not available |
| Bedroom | Main level | 12'0" x 9'0" |
| 4pc Bathroom | Main level | Measurements not available |
| Laundry room | Main level | Measurements not available |
| Porch | Main level | 11'0" x 7'0" |
YOU MAY ALSO BE INTERESTED IN…
Previous
Next













































