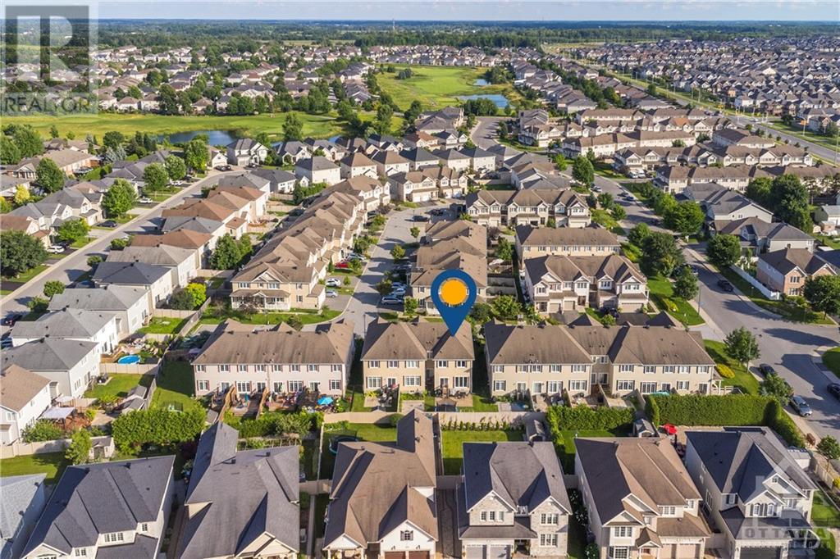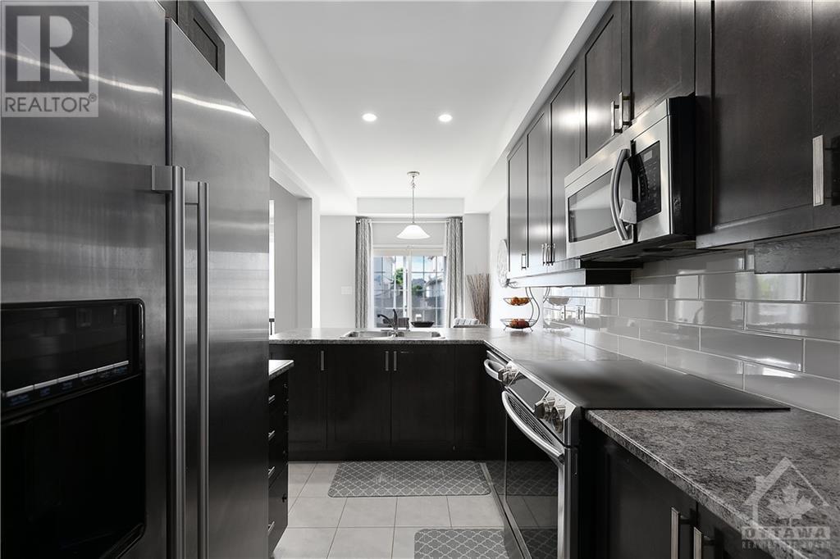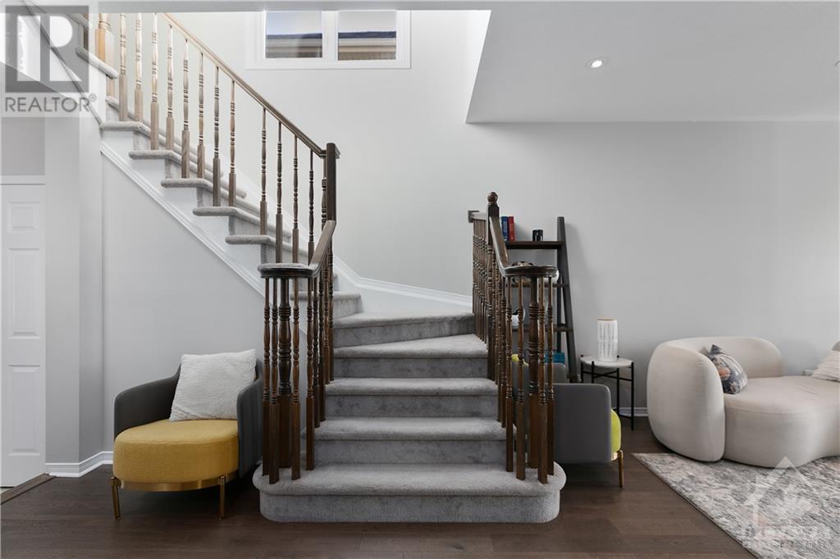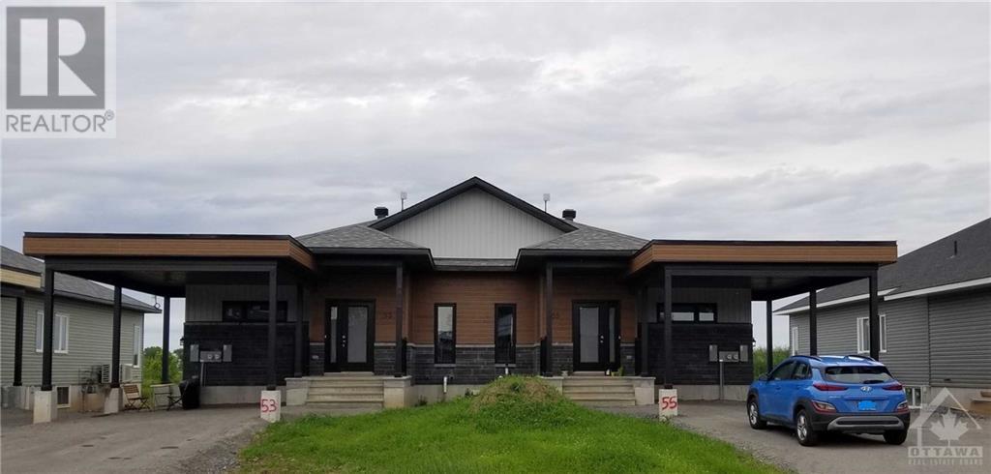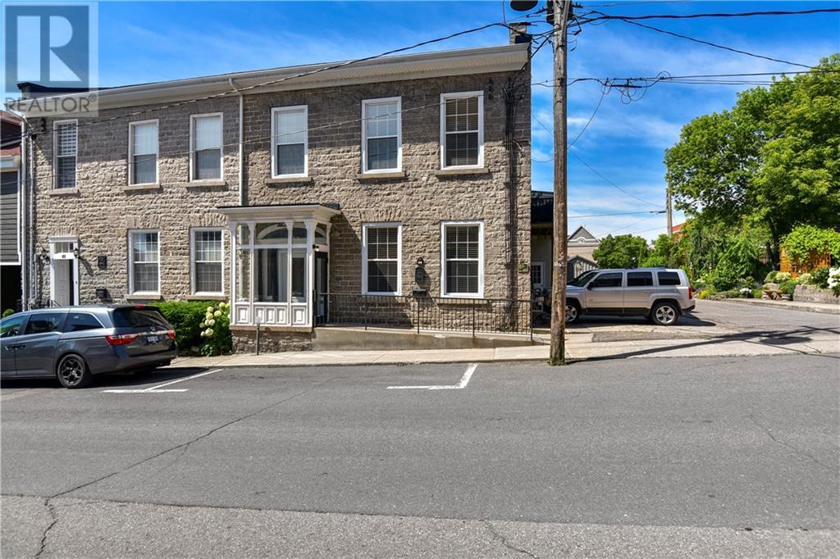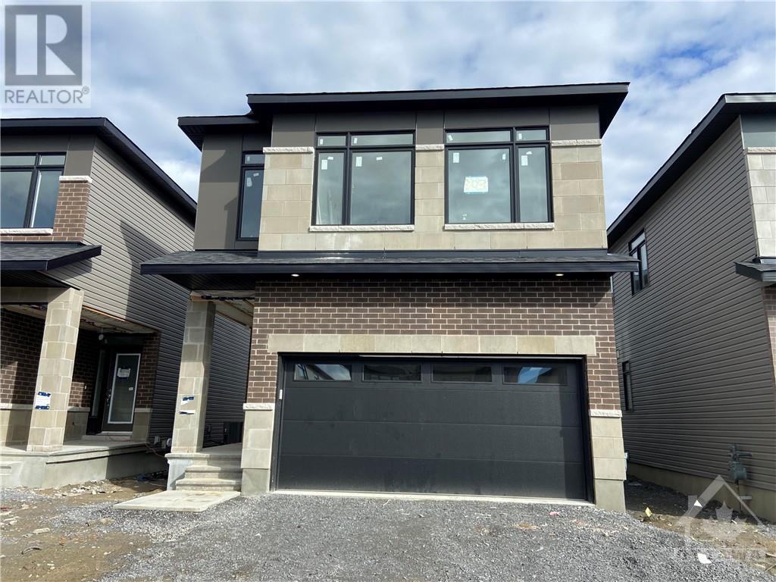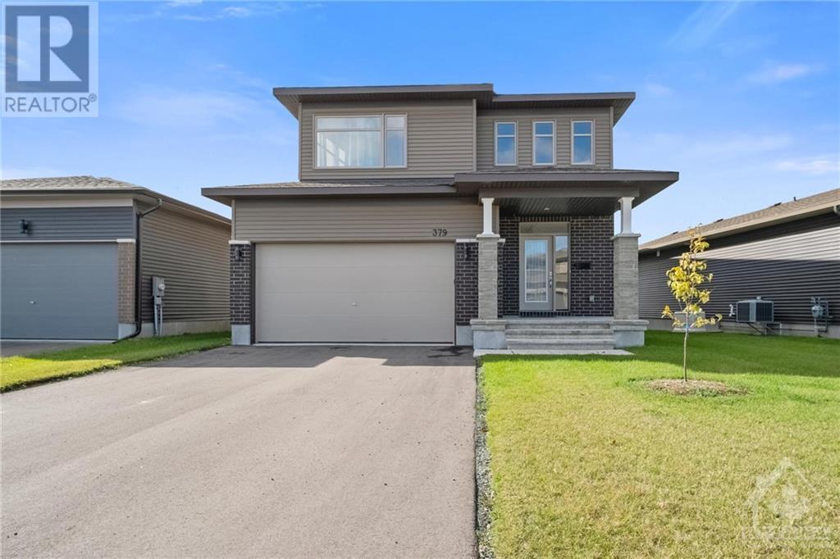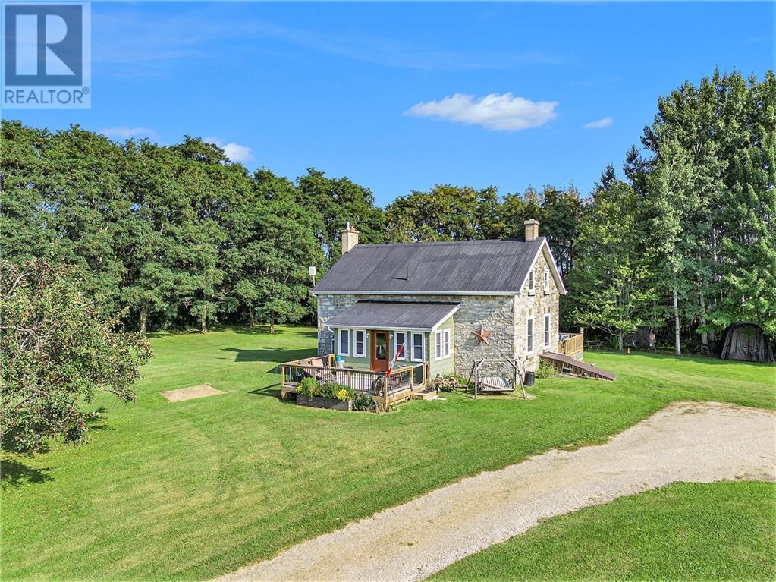512 RANNOCH PRIVATE
Ottawa, Ontario K2J5T3
$639,900
| Bathroom Total | 4 |
| Bedrooms Total | 3 |
| Half Bathrooms Total | 1 |
| Year Built | 2012 |
| Cooling Type | Central air conditioning |
| Flooring Type | Wall-to-wall carpet, Hardwood, Tile |
| Heating Type | Forced air |
| Heating Fuel | Natural gas |
| Stories Total | 2 |
| Primary Bedroom | Second level | 21'2" x 11'10" |
| Other | Second level | 7'8" x 6'7" |
| Other | Second level | 5'4" x 4'11" |
| 4pc Ensuite bath | Second level | Measurements not available |
| Full bathroom | Second level | Measurements not available |
| Bedroom | Second level | 12'5" x 9'4" |
| Bedroom | Second level | 10'1" x 8'11" |
| Recreation room | Basement | Measurements not available |
| Utility room | Basement | Measurements not available |
| Foyer | Main level | 9'10" x 4'8" |
| Dining room | Main level | 11'0" x 10'3" |
| Living room | Main level | 16'10" x 10'5" |
| Kitchen | Main level | 8'7" x 6'3" |
| Eating area | Main level | 9'3" x 7'7" |
| Family room | Main level | 17'11" x 11'3" |
| 2pc Bathroom | Main level | Measurements not available |
YOU MAY ALSO BE INTERESTED IN…
Previous
Next





