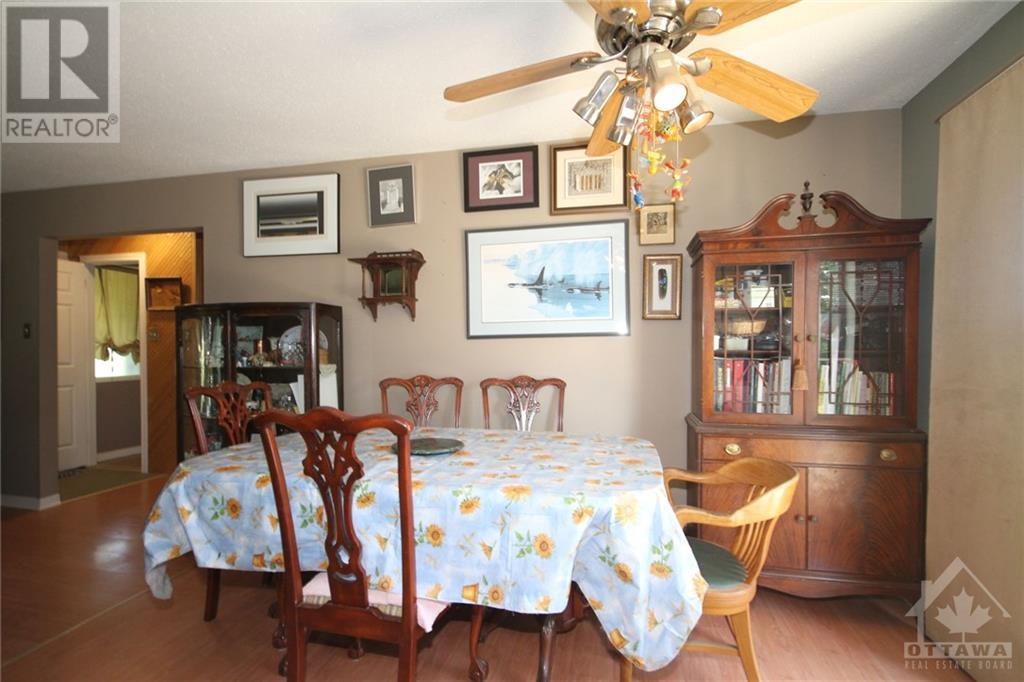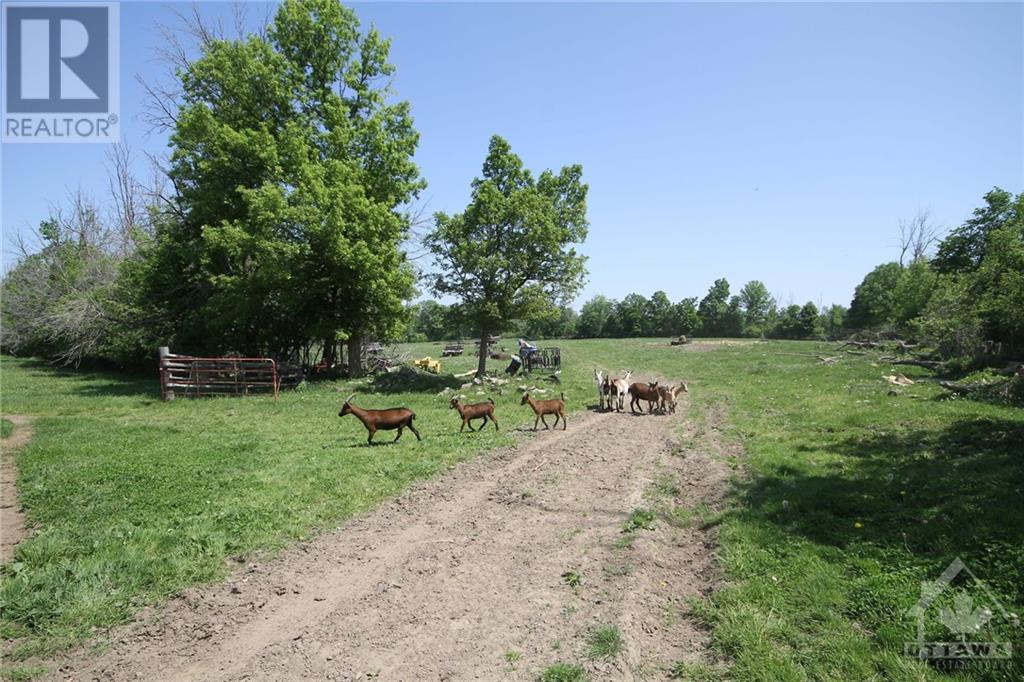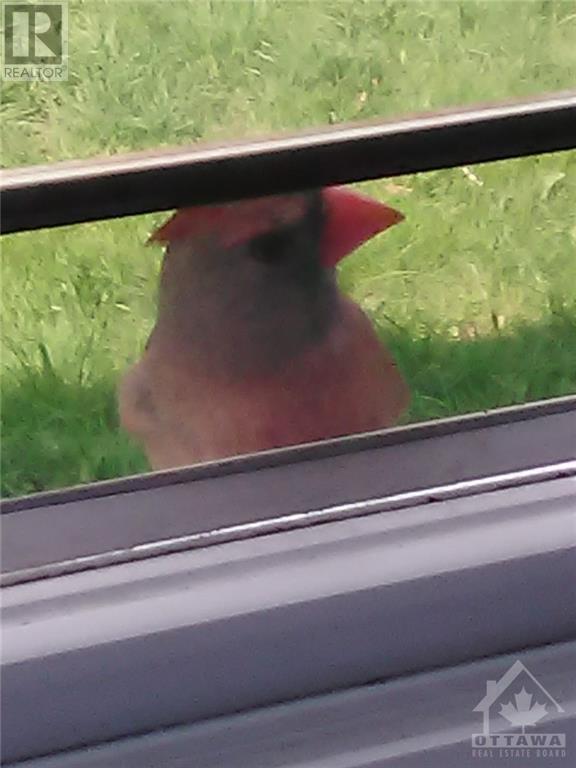3159 8TH LINE ROAD
Metcalfe, Ontario K0A2P0
$1,299,908
| Bathroom Total | 1 |
| Bedrooms Total | 3 |
| Half Bathrooms Total | 0 |
| Year Built | 1970 |
| Cooling Type | Window air conditioner |
| Flooring Type | Laminate, Tile |
| Heating Type | Forced air |
| Heating Fuel | Oil |
| Stories Total | 1 |
| Den | Basement | 11'10" x 10'6" |
| Full bathroom | Basement | 8'0" x 7'8" |
| Laundry room | Basement | 19'2" x 7'8" |
| Utility room | Basement | 18'6" x 10'7" |
| Storage | Basement | 21'4" x 11'1" |
| Kitchen | Main level | 11'1" x 8'1" |
| Dining room | Main level | 12'2" x 8'7" |
| Living room | Main level | 19'8" x 11'7" |
| Full bathroom | Main level | 8'0" x 7'2" |
| Primary Bedroom | Main level | 12'3" x 10'2" |
| Bedroom | Main level | 10'2" x 8'2" |
| Bedroom | Main level | 10'7" x 8'11" |
YOU MAY ALSO BE INTERESTED IN…
Previous
Next





















































