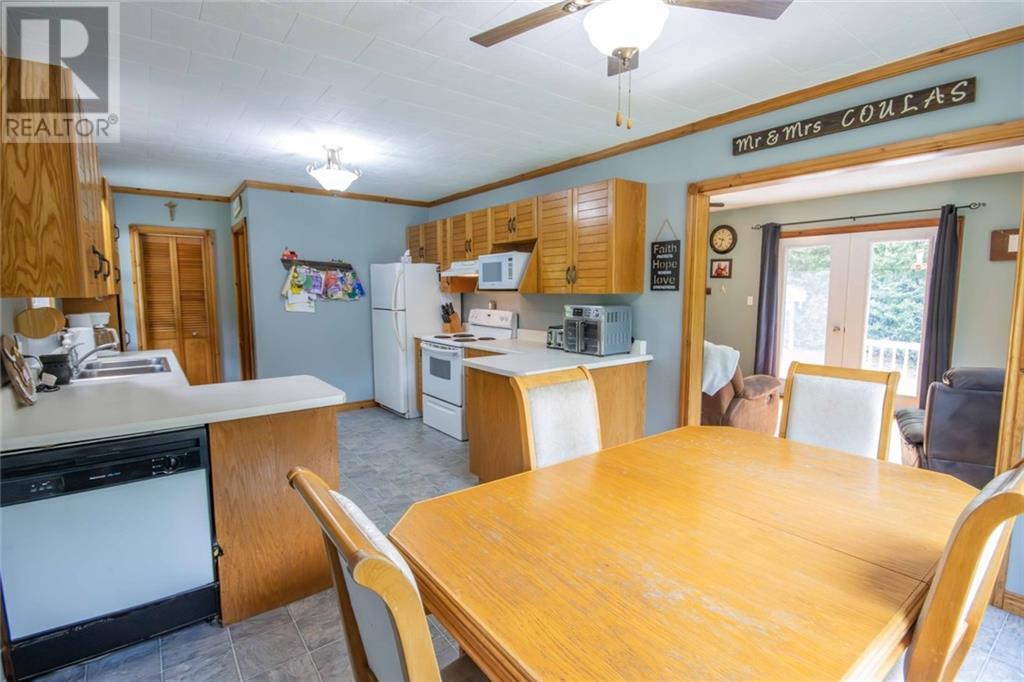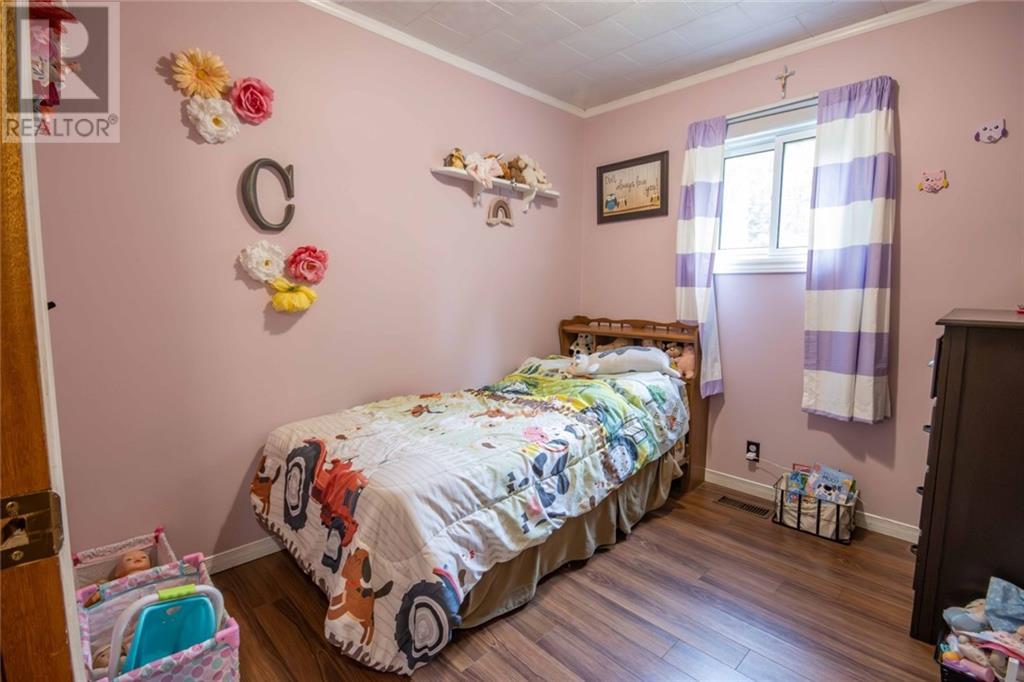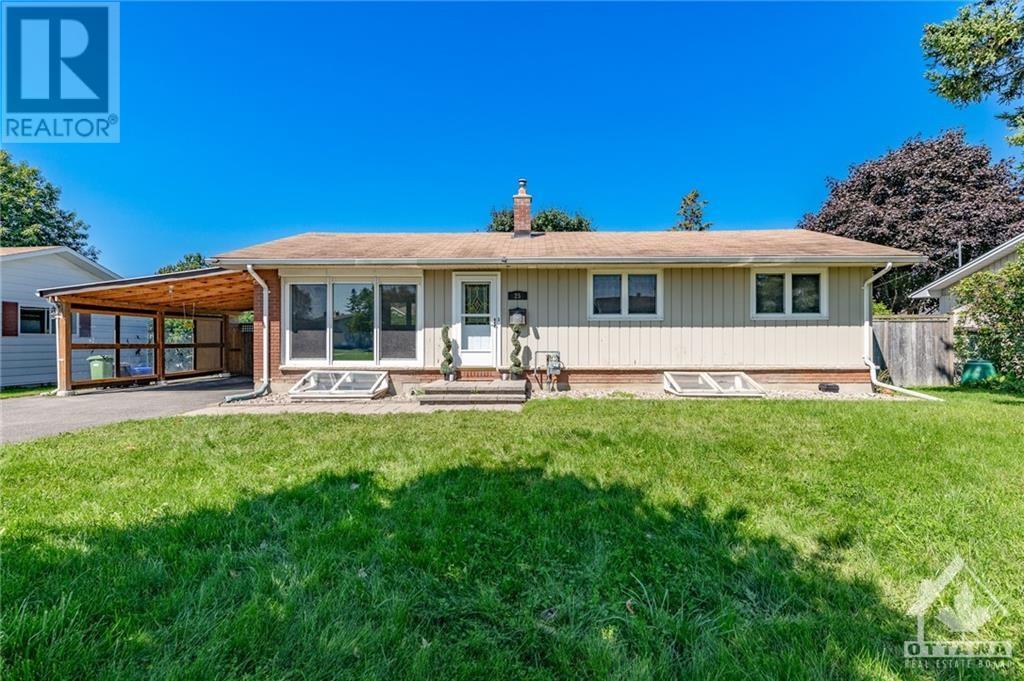117 LEHOVITCH ROAD
Barry's Bay, Ontario K0J1B0
$497,000
| Bathroom Total | 2 |
| Bedrooms Total | 4 |
| Half Bathrooms Total | 0 |
| Year Built | 1988 |
| Cooling Type | Central air conditioning |
| Flooring Type | Mixed Flooring |
| Heating Type | Forced air |
| Heating Fuel | Electric |
| Stories Total | 1 |
| Recreation room | Lower level | 10'8" x 19'1" |
| Bedroom | Lower level | 10'9" x 10'10" |
| 3pc Bathroom | Lower level | 10'5" x 4'5" |
| Kitchen | Main level | 11'0" x 11'0" |
| Eating area | Main level | 11'0" x 8'4" |
| Living room | Main level | 11'0" x 22'11" |
| Bedroom | Main level | 8'10" x 13'0" |
| Bedroom | Main level | 8'5" x 9'5" |
| Bedroom | Main level | 12'10" x 14'4" |
| Full bathroom | Main level | 6'9" x 9'5" |
YOU MAY ALSO BE INTERESTED IN…
Previous
Next



















































