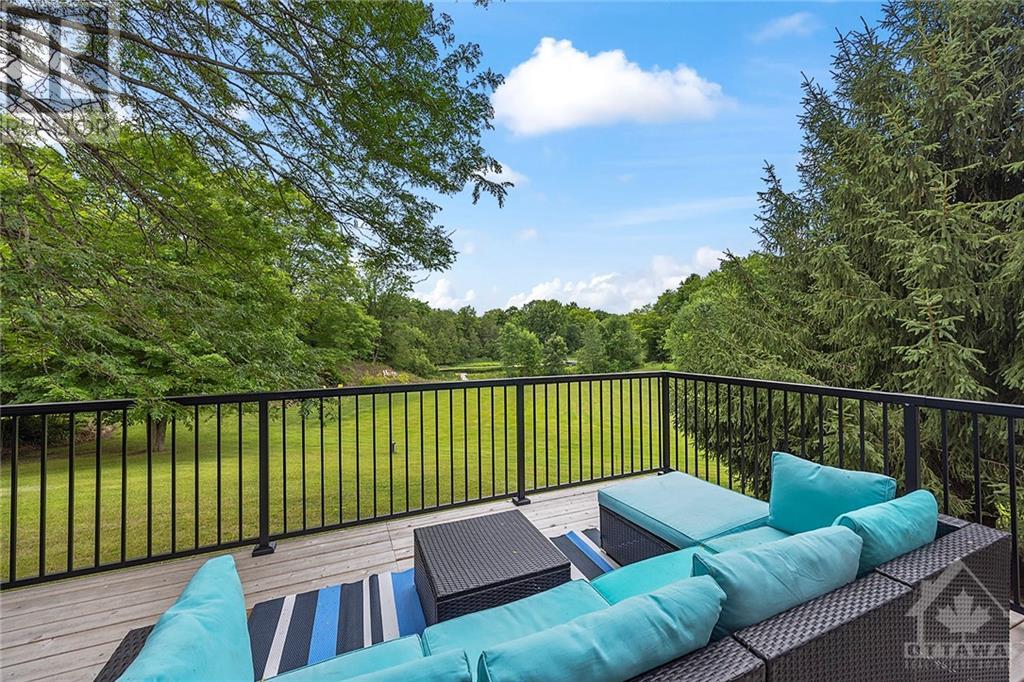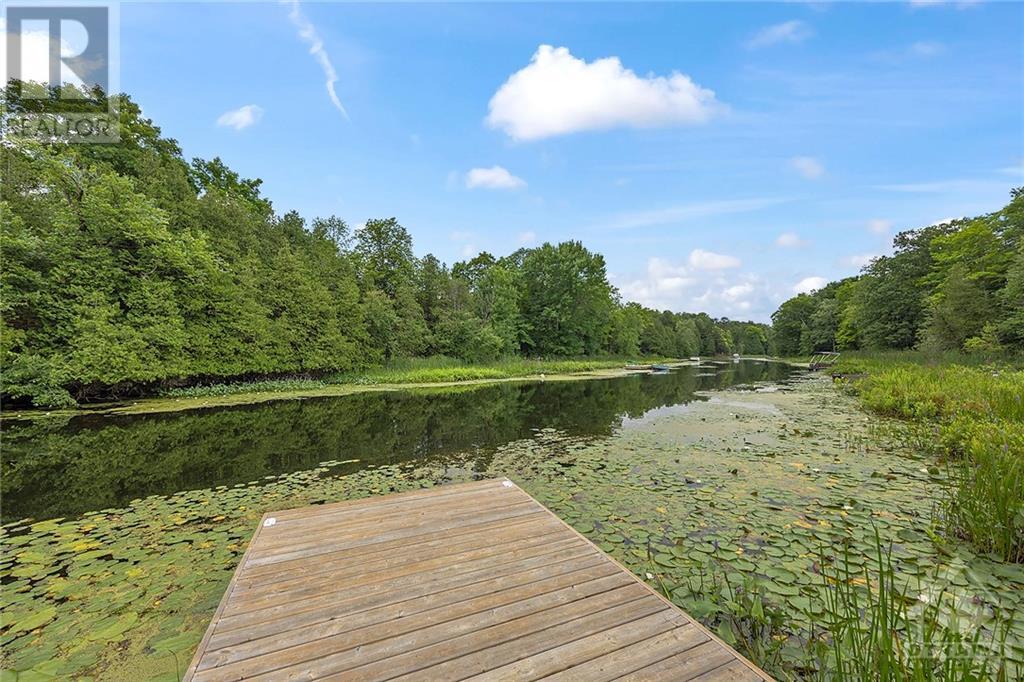5915 DAVEY DRIVE
Verona, Ontario K0H2W0
$1,999,999
| Bathroom Total | 4 |
| Bedrooms Total | 5 |
| Half Bathrooms Total | 1 |
| Year Built | 1992 |
| Cooling Type | Unknown |
| Flooring Type | Tile, Vinyl |
| Heating Type | Forced air, Ground Source Heat |
| Heating Fuel | Geo Thermal |
| Bedroom | Second level | 13'8" x 14'0" |
| Bedroom | Second level | 13'8" x 14'0" |
| 5pc Bathroom | Second level | 14'0" x 4'11" |
| Bedroom | Second level | 26'11" x 18'8" |
| 3pc Bathroom | Second level | 7'5" x 6'0" |
| Recreation room | Basement | 31'4" x 32'6" |
| Kitchen | Main level | 17'6" x 15'11" |
| Dining room | Main level | 11'10" x 14'7" |
| Living room | Main level | 14'0" x 20'7" |
| Primary Bedroom | Main level | 16'0" x 28'0" |
| Bedroom | Main level | 14'1" x 14'11" |
| Eating area | Main level | 9'6" x 13'10" |
| Laundry room | Main level | 17'4" x 14'5" |
| 2pc Bathroom | Main level | 5'0" x 6'2" |
| 3pc Bathroom | Main level | 6'4" x 6'8" |
| 5pc Bathroom | Main level | 23'0" x 16'9" |
YOU MAY ALSO BE INTERESTED IN…
Previous
Next

























































