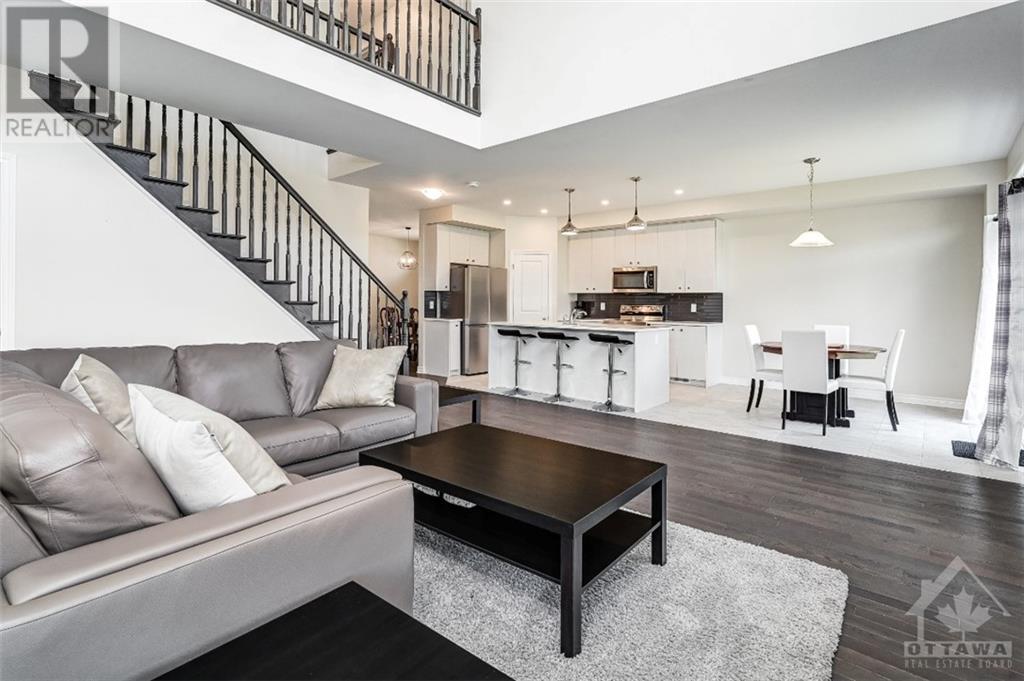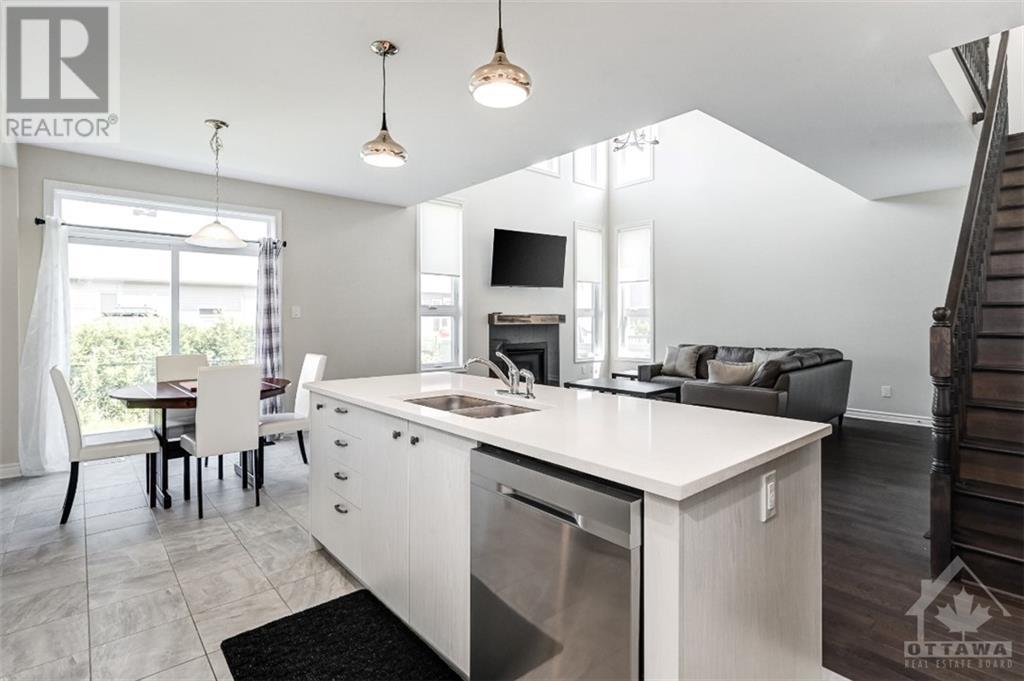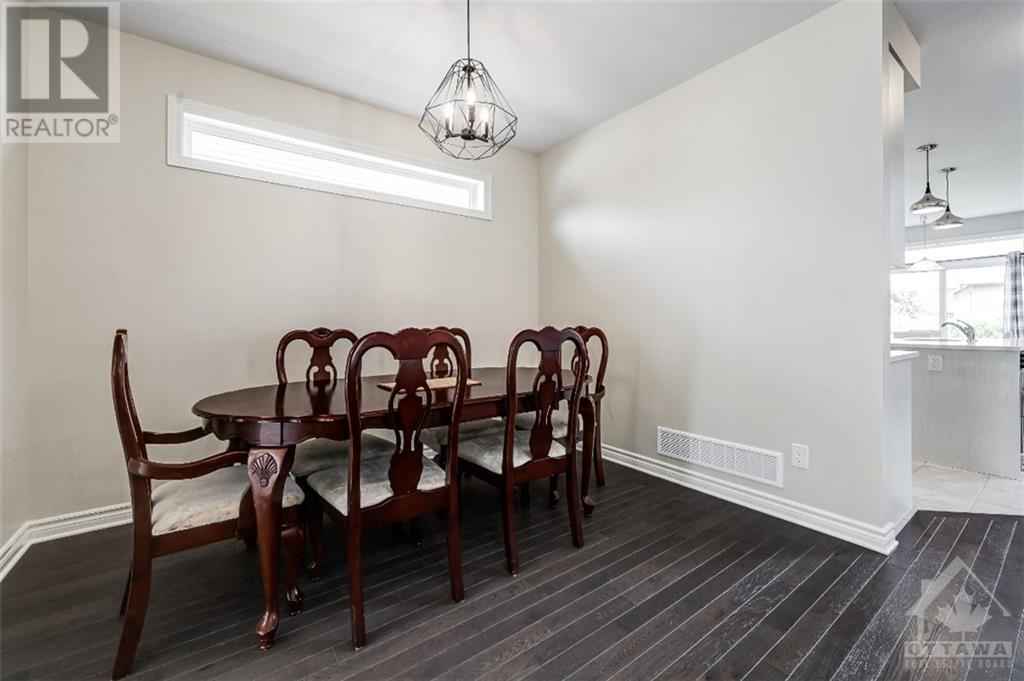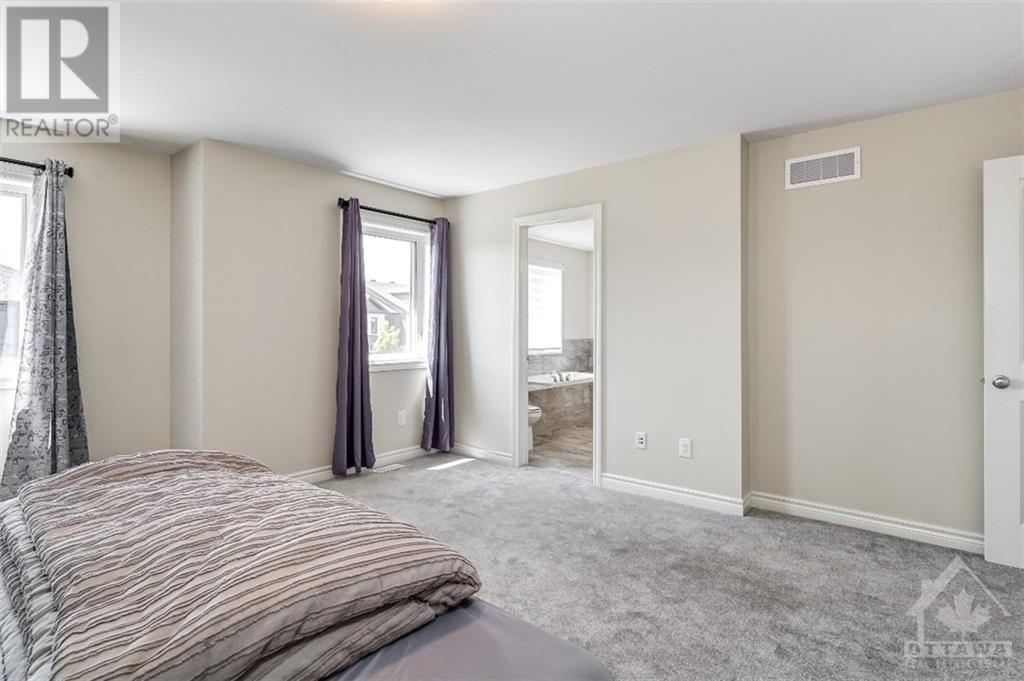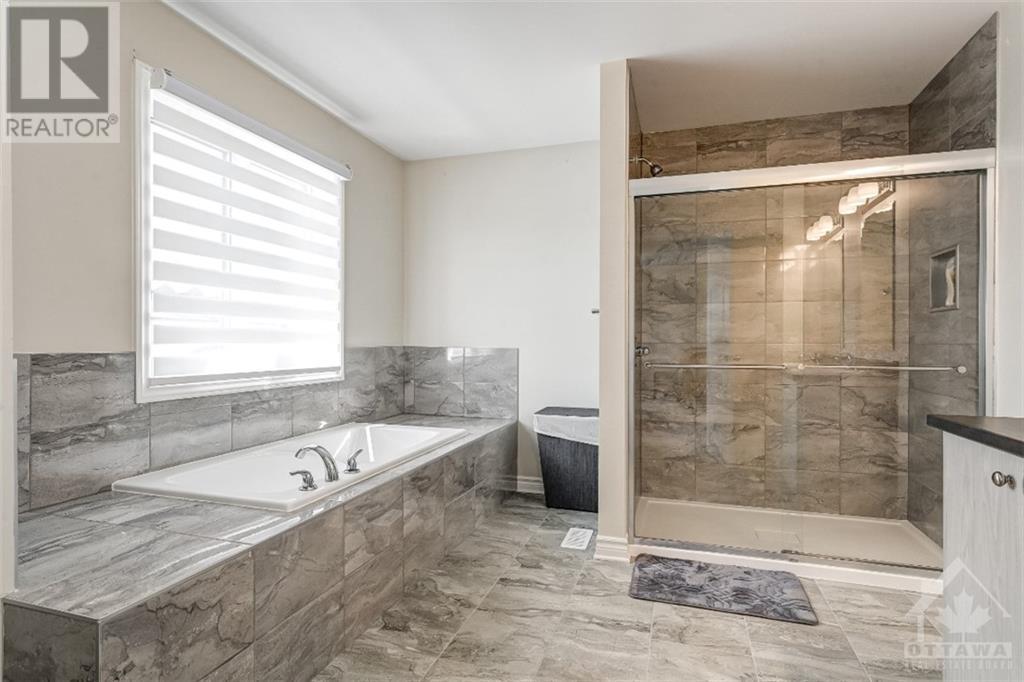732 NAMUR STREET
Embrun, Ontario K0A1W0
$749,900
| Bathroom Total | 3 |
| Bedrooms Total | 3 |
| Half Bathrooms Total | 1 |
| Year Built | 2022 |
| Cooling Type | Central air conditioning |
| Flooring Type | Wall-to-wall carpet, Hardwood, Tile |
| Heating Type | Forced air |
| Heating Fuel | Natural gas |
| Stories Total | 2 |
| 5pc Ensuite bath | Second level | 11'10" x 10'7" |
| 3pc Bathroom | Second level | 11'0" x 8'1" |
| Bedroom | Second level | 11'1" x 10'9" |
| Bedroom | Second level | 11'1" x 17'3" |
| Primary Bedroom | Second level | 16'2" x 17'3" |
| Utility room | Basement | 13'1" x 9'5" |
| 2pc Bathroom | Main level | 5'0" x 5'0" |
| Eating area | Main level | 10'1" x 9'8" |
| Dining room | Main level | 13'1" x 12'5" |
| Foyer | Main level | 6'11" x 9'8" |
| Kitchen | Main level | 10'1" x 13'2" |
| Living room | Main level | 17'7" x 22'10" |
| Office | Main level | 14'2" x 9'11" |
YOU MAY ALSO BE INTERESTED IN…
Previous
Next







