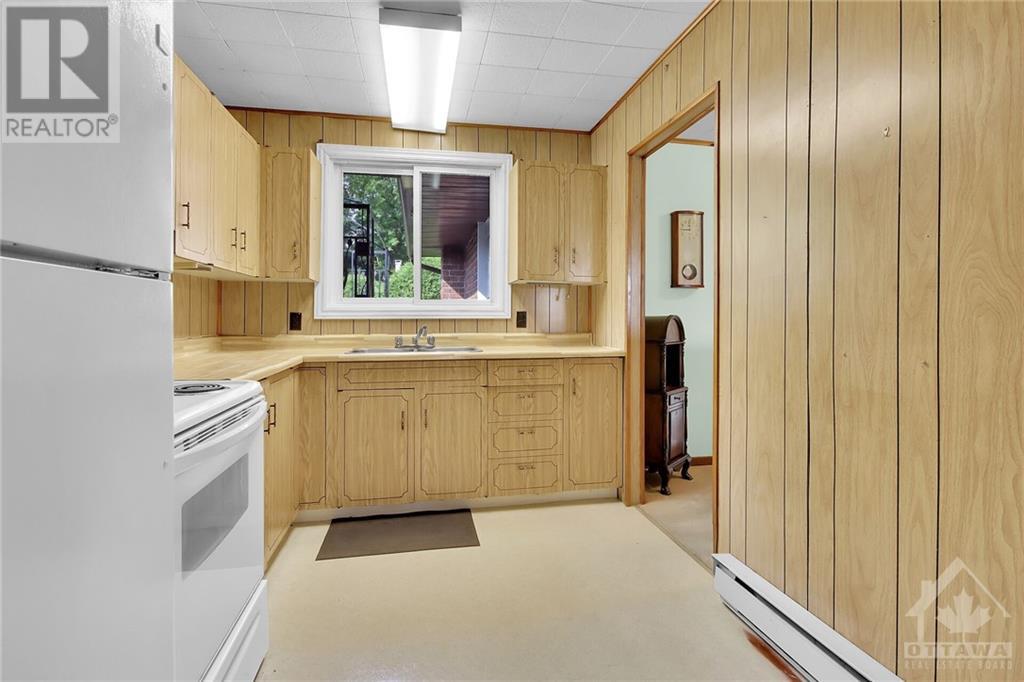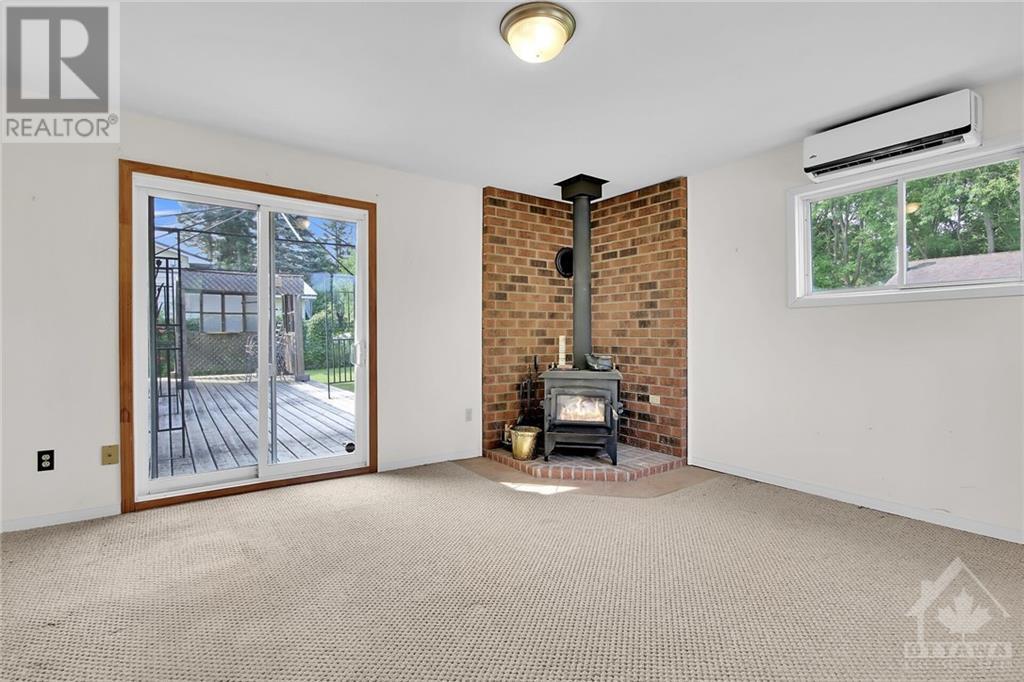72 CONCESSION STREET
Westport, Ontario K0G1X0
$349,900
| Bathroom Total | 1 |
| Bedrooms Total | 2 |
| Half Bathrooms Total | 0 |
| Year Built | 1983 |
| Cooling Type | Heat Pump |
| Flooring Type | Wall-to-wall carpet, Mixed Flooring, Linoleum, Ceramic |
| Heating Type | Baseboard heaters, Heat Pump |
| Heating Fuel | Electric, Propane |
| Stories Total | 1 |
| Living room | Main level | 18'0" x 13'5" |
| Dining room | Main level | 13'3" x 8'7" |
| Kitchen | Main level | 10'9" x 8'1" |
| Family room | Main level | 15'0" x 13'7" |
| Primary Bedroom | Main level | 11'1" x 10'0" |
| Bedroom | Main level | 9'6" x 8'0" |
| 4pc Bathroom | Main level | 11'9" x 5'10" |
| Laundry room | Main level | 11'0" x 5'0" |
YOU MAY ALSO BE INTERESTED IN…
Previous
Next

























































