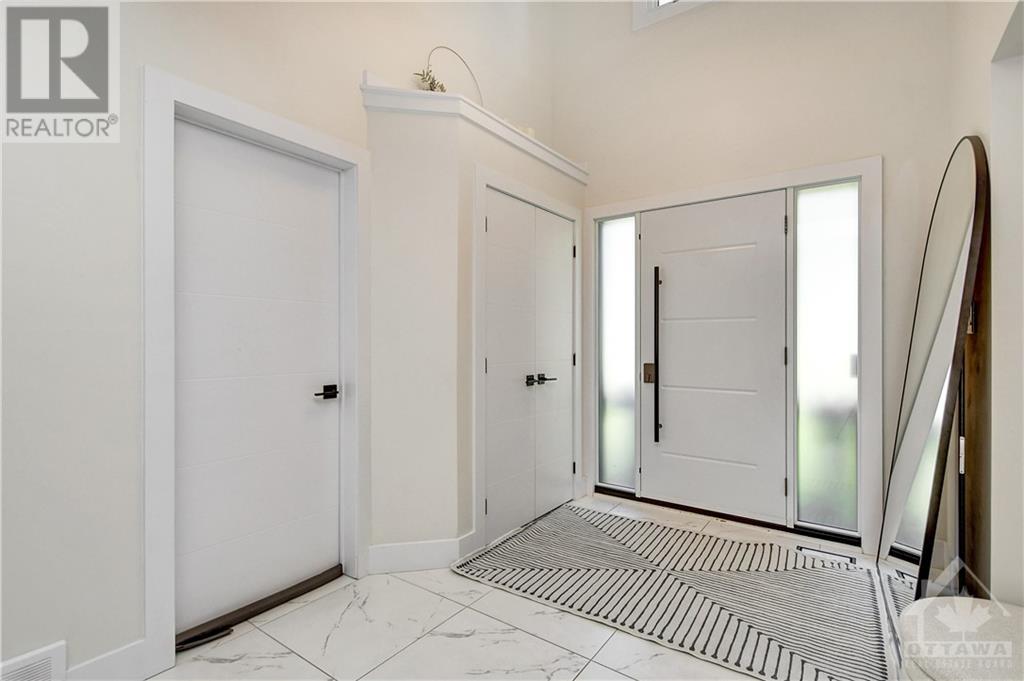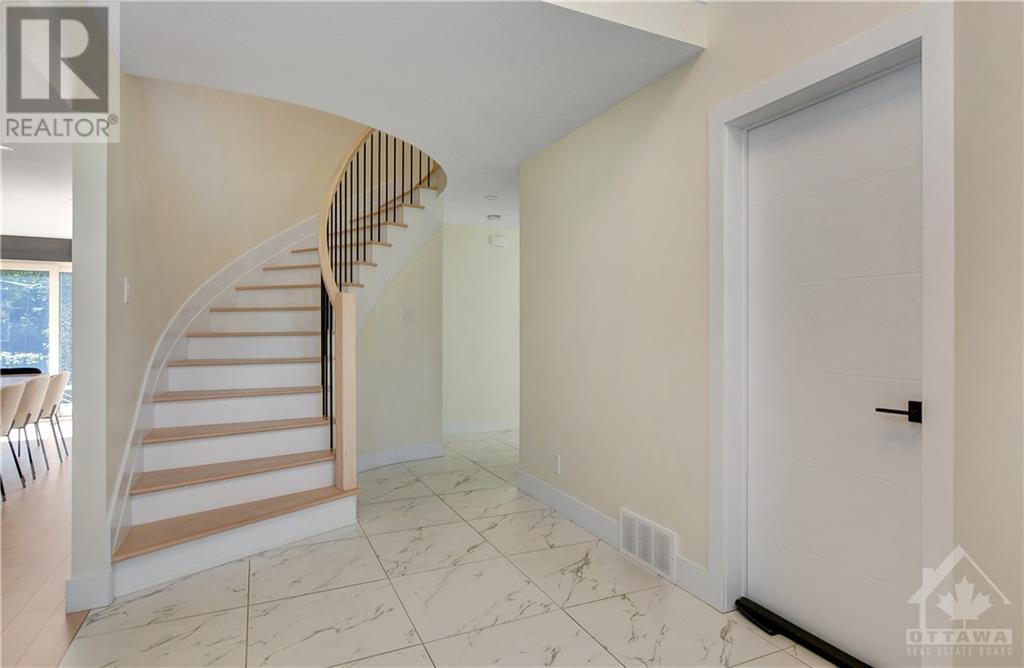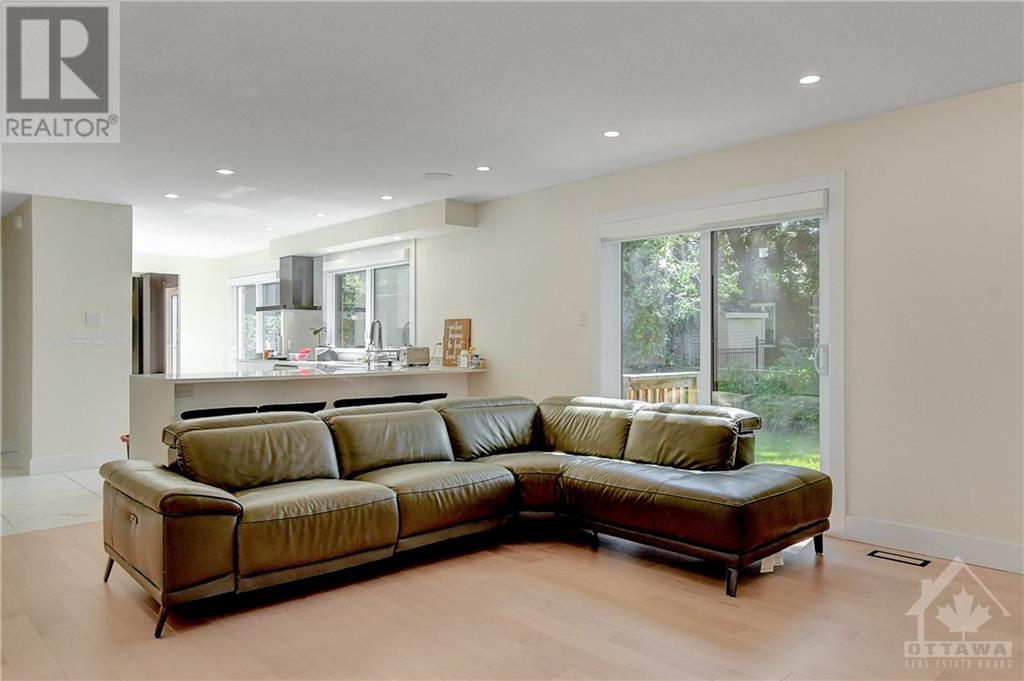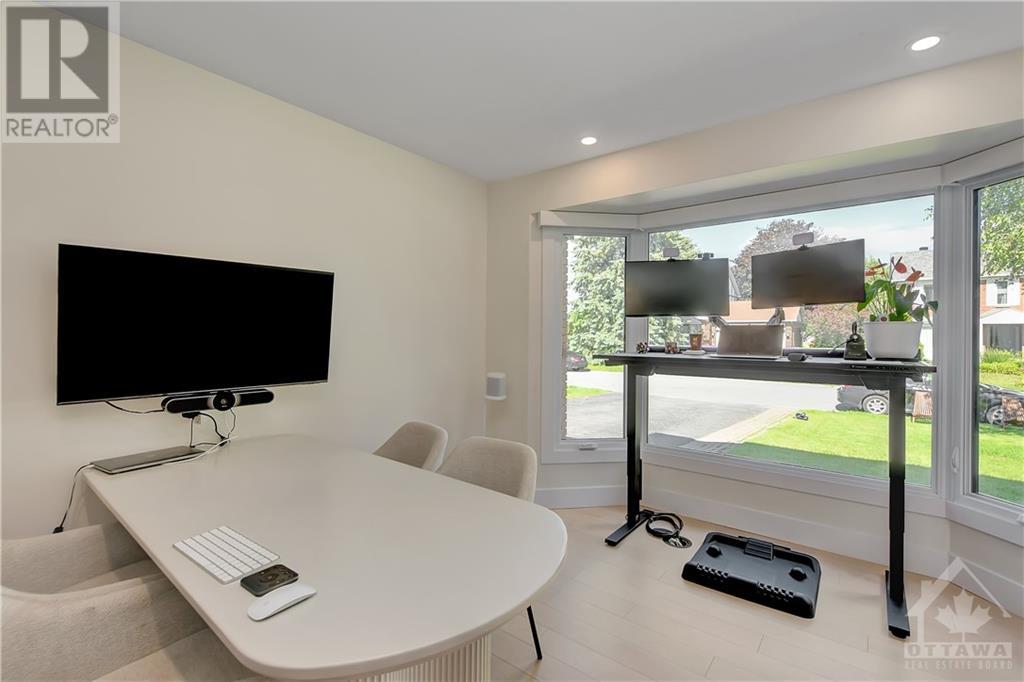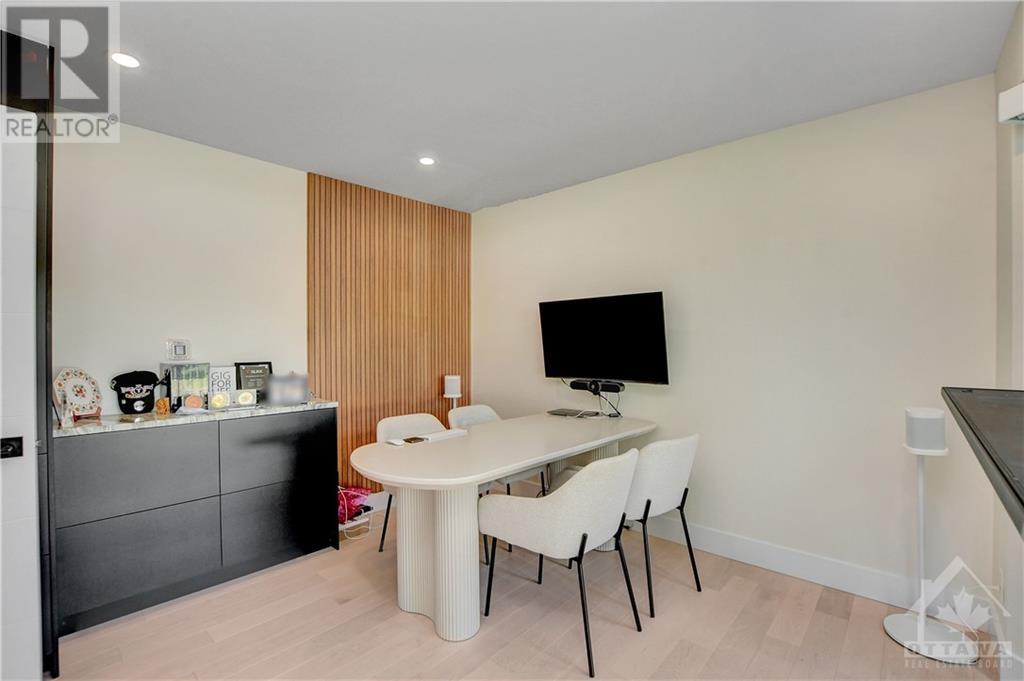21 PARMALEA CRESCENT
Ottawa, Ontario K2E7J1
$5,500
| Bathroom Total | 3 |
| Bedrooms Total | 5 |
| Half Bathrooms Total | 1 |
| Year Built | 1983 |
| Cooling Type | Central air conditioning |
| Flooring Type | Hardwood, Tile |
| Heating Type | Forced air |
| Heating Fuel | Natural gas |
| Stories Total | 2 |
| Primary Bedroom | Second level | 16'4" x 11'7" |
| Bedroom | Second level | 13'8" x 9'7" |
| Bedroom | Second level | 11'7" x 11'1" |
| Bedroom | Second level | 11'7" x 9'0" |
| Full bathroom | Second level | Measurements not available |
| 4pc Ensuite bath | Second level | Measurements not available |
| Recreation room | Lower level | Measurements not available |
| Bedroom | Lower level | 17'4" x 9'3" |
| Living room | Main level | 18'0" x 15'6" |
| Dining room | Main level | 23'8" x 11'8" |
| Office | Main level | Measurements not available |
| Sitting room | Main level | Measurements not available |
| Kitchen | Main level | 20'2" x 9'8" |
| 2pc Bathroom | Main level | Measurements not available |
YOU MAY ALSO BE INTERESTED IN…
Previous
Next




