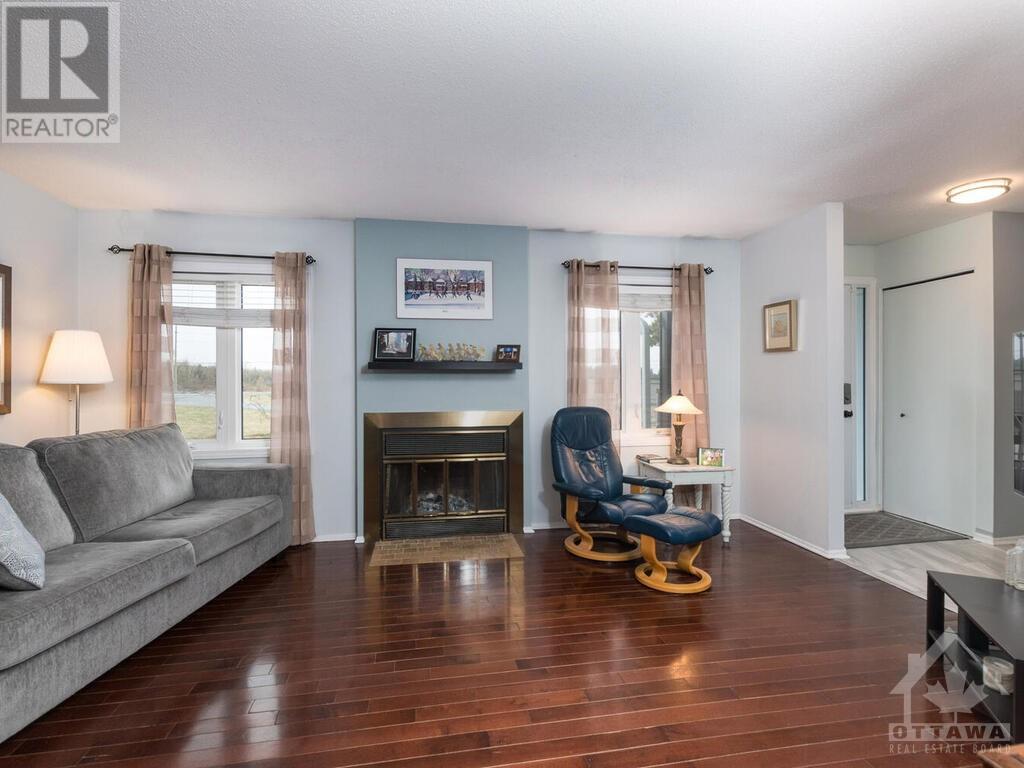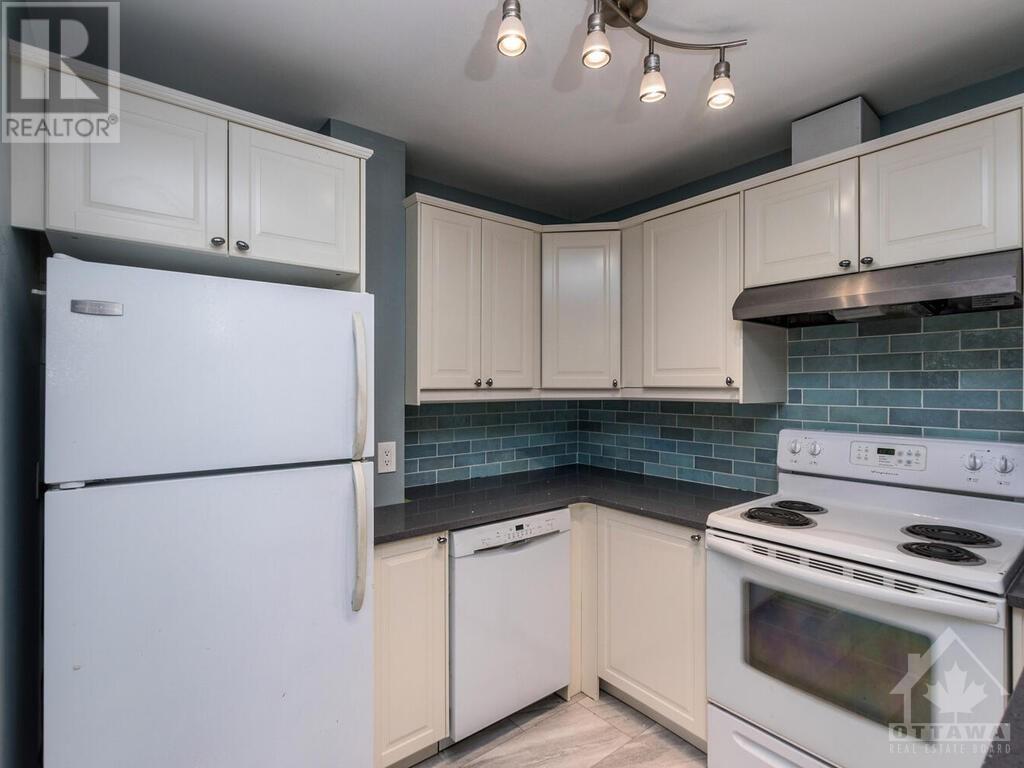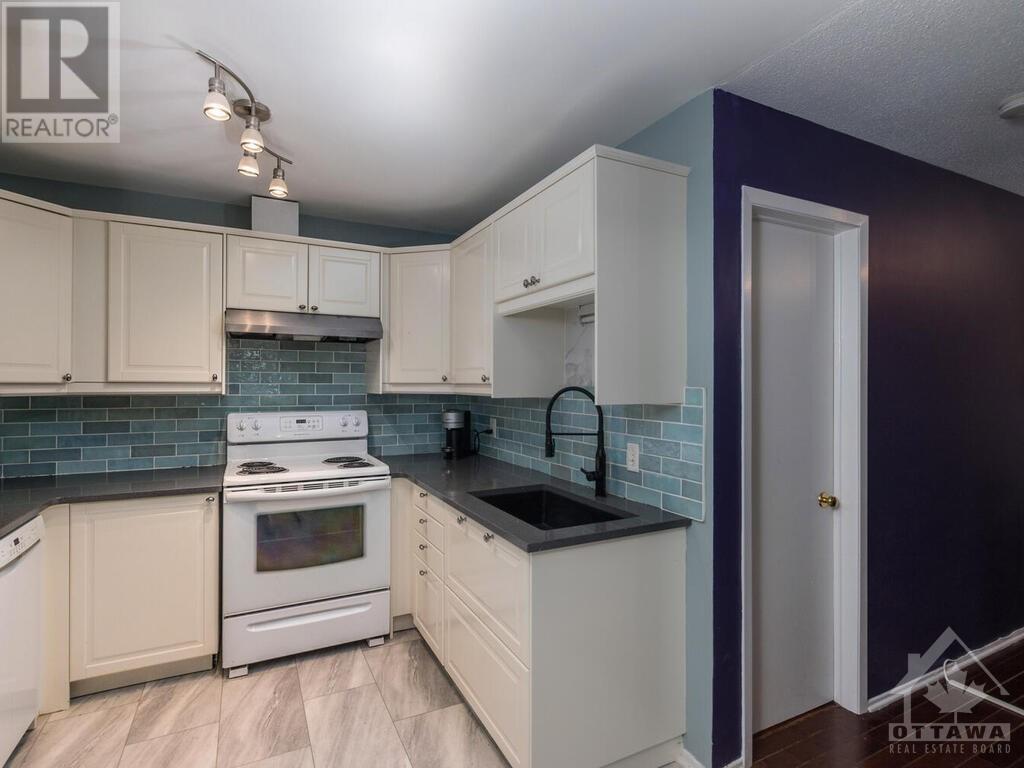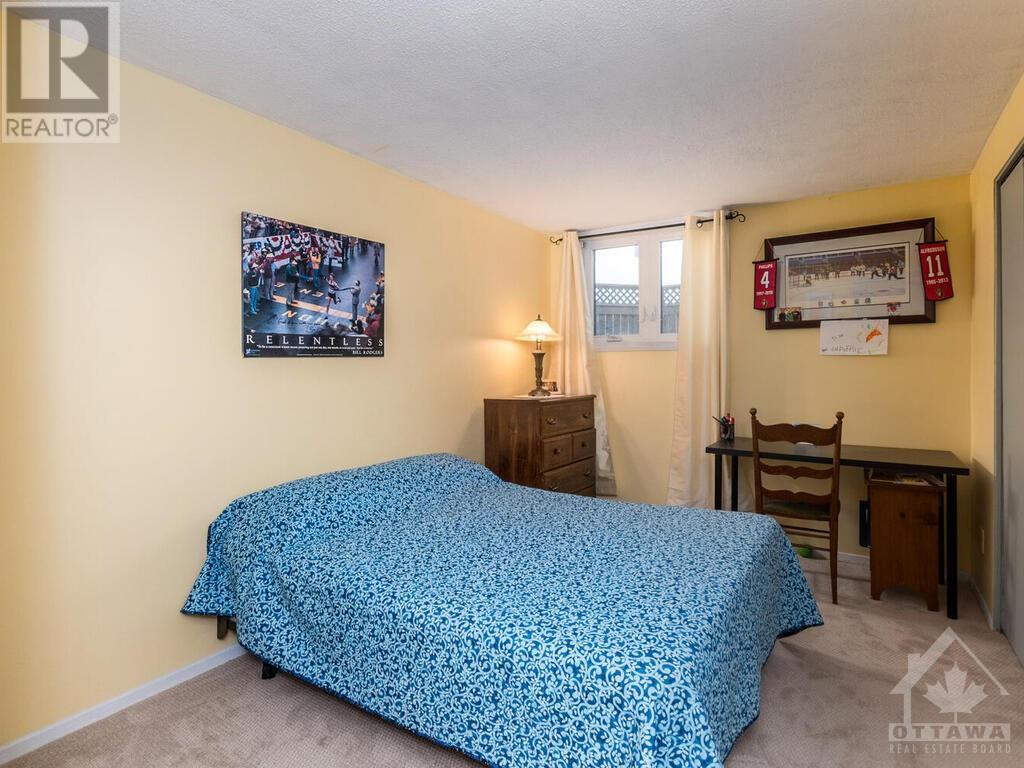1-7 TIMBERVIEW WAY
Ottawa, Ontario K2H9M5
$359,900
| Bathroom Total | 3 |
| Bedrooms Total | 2 |
| Half Bathrooms Total | 1 |
| Year Built | 1987 |
| Cooling Type | None |
| Flooring Type | Hardwood, Laminate, Tile |
| Heating Type | Baseboard heaters |
| Heating Fuel | Electric |
| Stories Total | 2 |
| Primary Bedroom | Lower level | 13'11" x 10'5" |
| 3pc Ensuite bath | Lower level | 7'6" x 5'2" |
| Bedroom | Lower level | 14'0" x 9'0" |
| 4pc Bathroom | Lower level | 8'2" x 5'3" |
| Foyer | Main level | 7'2" x 6'3" |
| Living room/Dining room | Main level | 16'5" x 16'6" |
| Kitchen | Main level | 15'0" x 8'11" |
| Laundry room | Main level | 9'6" x 5'3" |
| 2pc Bathroom | Main level | 6'7" x 5'0" |
YOU MAY ALSO BE INTERESTED IN…
Previous
Next

























































