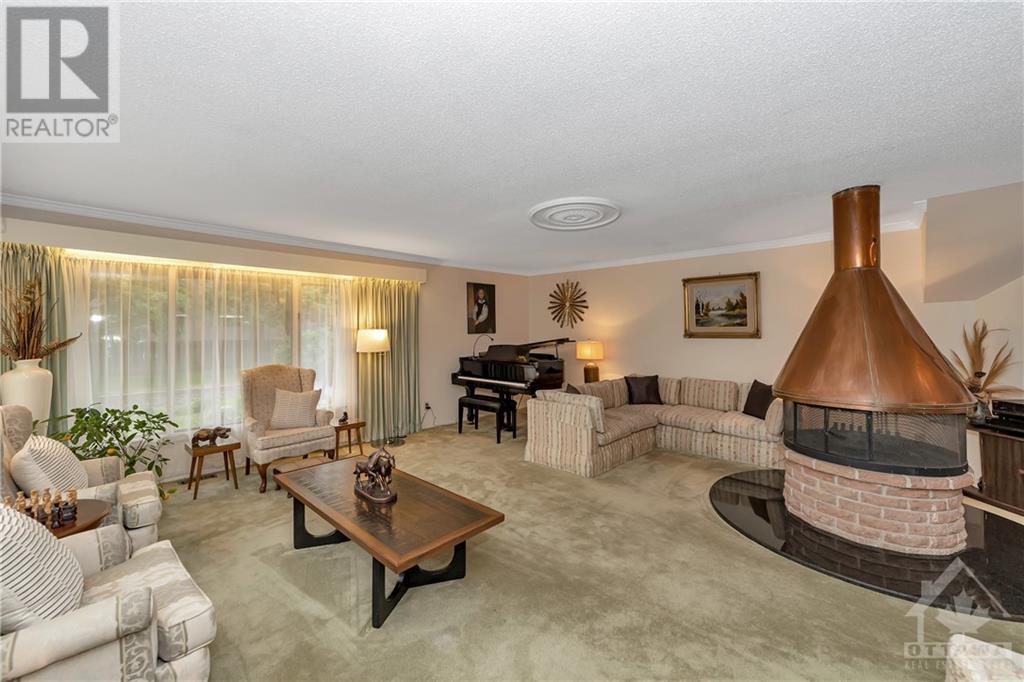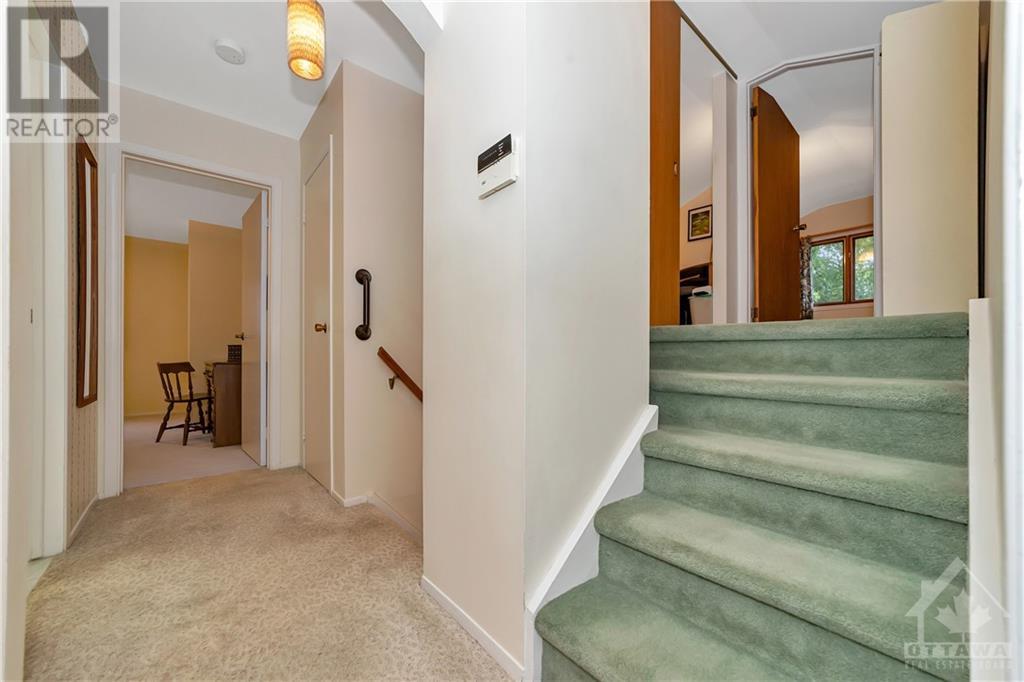484 HALLDON PLACE
Ottawa, Ontario K2B7B8
$735,000
| Bathroom Total | 3 |
| Bedrooms Total | 4 |
| Half Bathrooms Total | 0 |
| Year Built | 1971 |
| Cooling Type | Heat Pump |
| Flooring Type | Wall-to-wall carpet, Tile, Vinyl |
| Heating Type | Forced air |
| Heating Fuel | Natural gas |
| Primary Bedroom | Second level | 13'8" x 13'2" |
| 3pc Bathroom | Second level | 9'3" x 3'9" |
| Other | Second level | Measurements not available |
| Bedroom | Second level | 13'2" x 12'11" |
| 4pc Bathroom | Second level | 9'4" x 4'11" |
| Bedroom | Third level | 14'5" x 7'6" |
| Other | Third level | 5'10" x 3'1" |
| Computer Room | Third level | 7'8" x 6'9" |
| Recreation room | Basement | 25'6" x 10'10" |
| Office | Basement | 11'0" x 10'11" |
| Den | Basement | 10'8" x 7'4" |
| Storage | Basement | 8'2" x 4'10" |
| Utility room | Basement | Measurements not available |
| 3pc Bathroom | Lower level | 8'6" x 7'2" |
| Bedroom | Lower level | 12'11" x 12'6" |
| Laundry room | Lower level | Measurements not available |
| Foyer | Main level | 6'6" x 5'0" |
| Living room/Dining room | Main level | 20'3" x 20'2" |
| Family room | Main level | 12'10" x 9'11" |
| Kitchen | Main level | 12'9" x 9'11" |
YOU MAY ALSO BE INTERESTED IN…
Previous
Next

























































