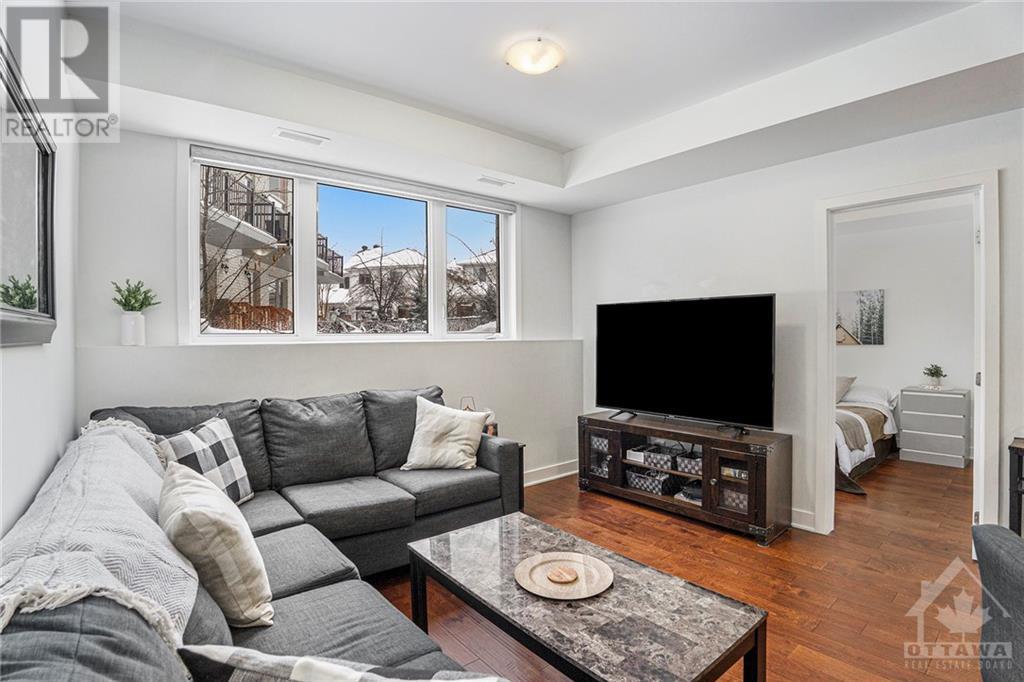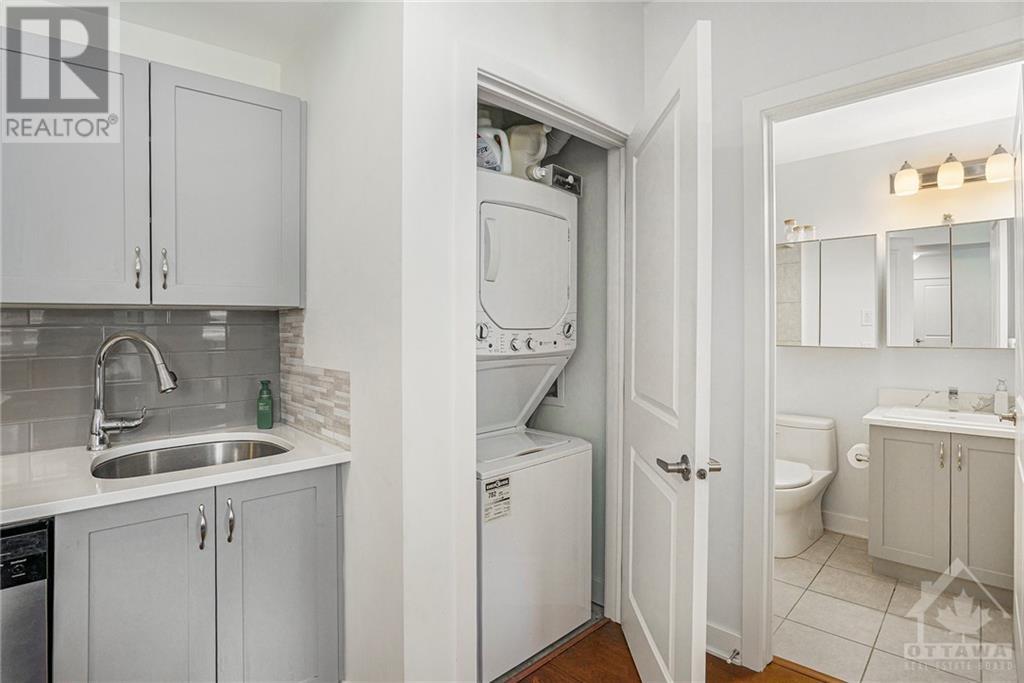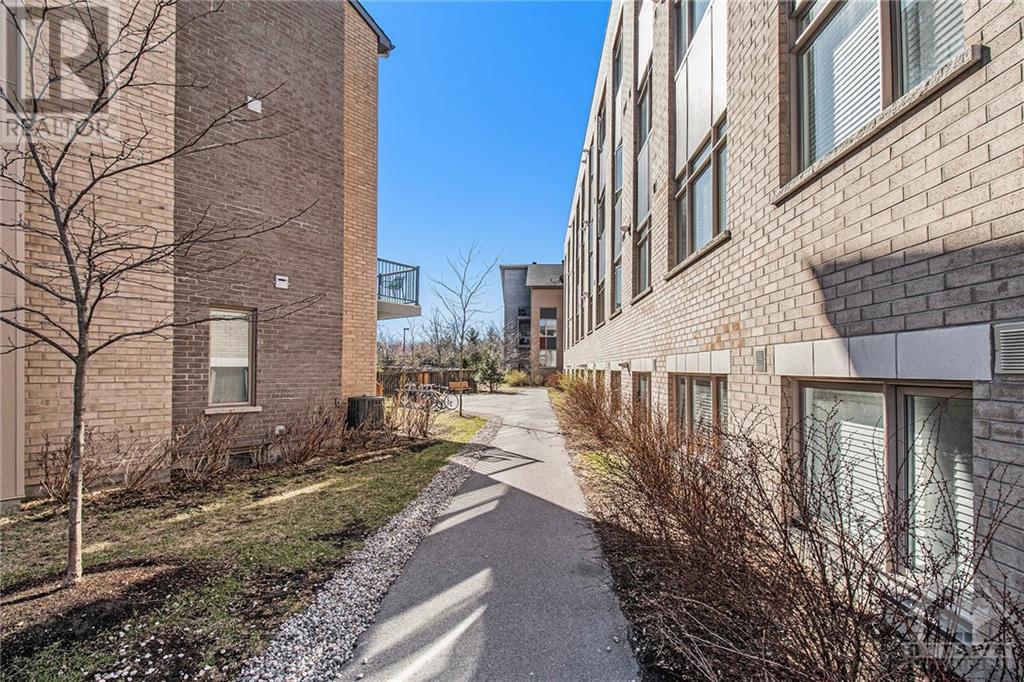315 TERRAVITA PRIVATE UNIT#L02
Ottawa, Ontario K1V2S1
$350,000
| Bathroom Total | 1 |
| Bedrooms Total | 2 |
| Half Bathrooms Total | 0 |
| Year Built | 2019 |
| Cooling Type | Central air conditioning |
| Flooring Type | Hardwood, Tile |
| Heating Type | Forced air |
| Heating Fuel | Natural gas |
| Stories Total | 1 |
| Living room | Main level | 12'0" x 11'11" |
| Kitchen | Main level | 10'9" x 8'1" |
| Primary Bedroom | Main level | 10'6" x 9'5" |
| Bedroom | Main level | 9'10" x 8'9" |
| 4pc Bathroom | Main level | Measurements not available |
| Laundry room | Main level | Measurements not available |
YOU MAY ALSO BE INTERESTED IN…
Previous
Next















































