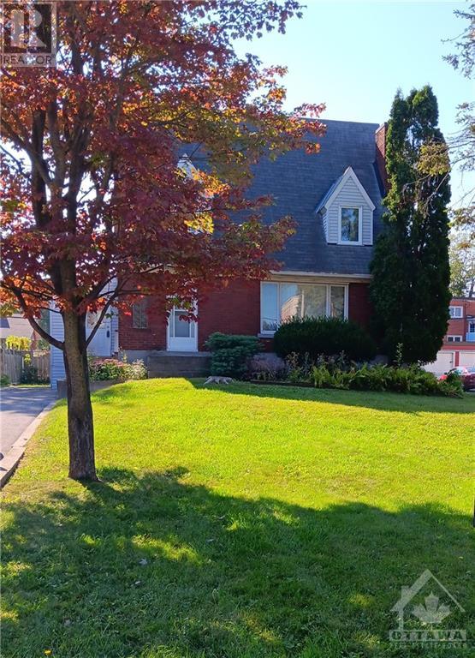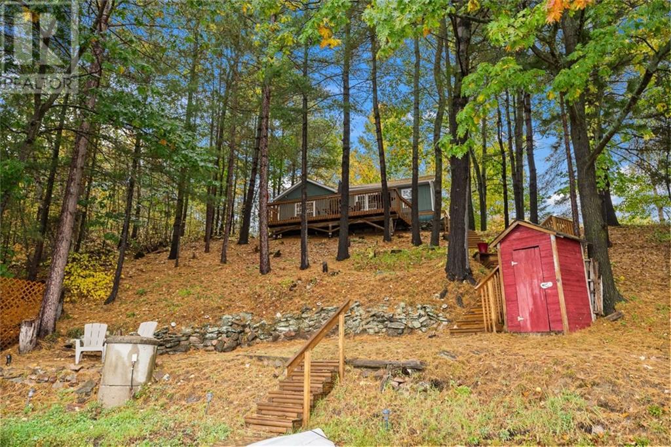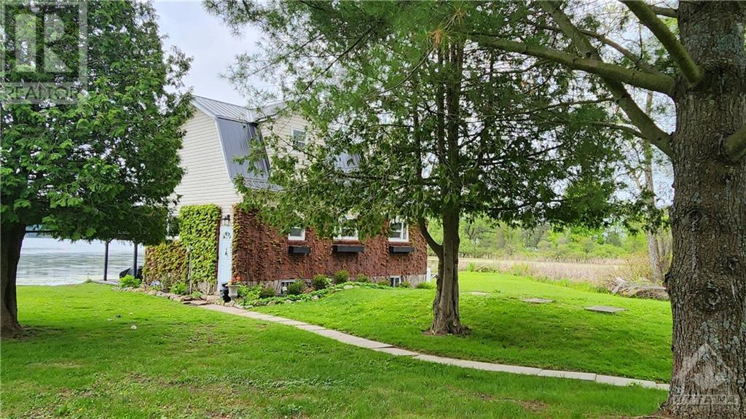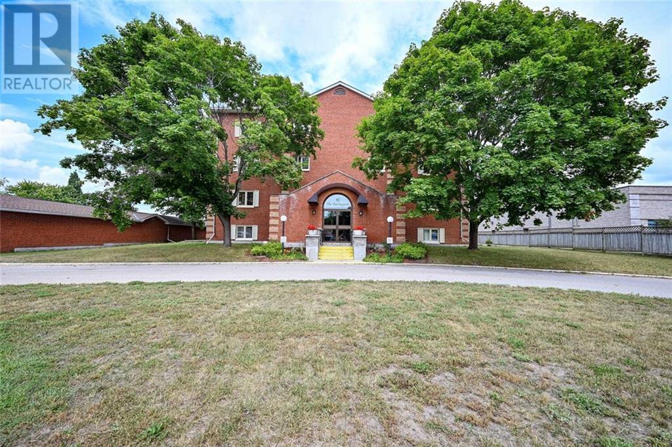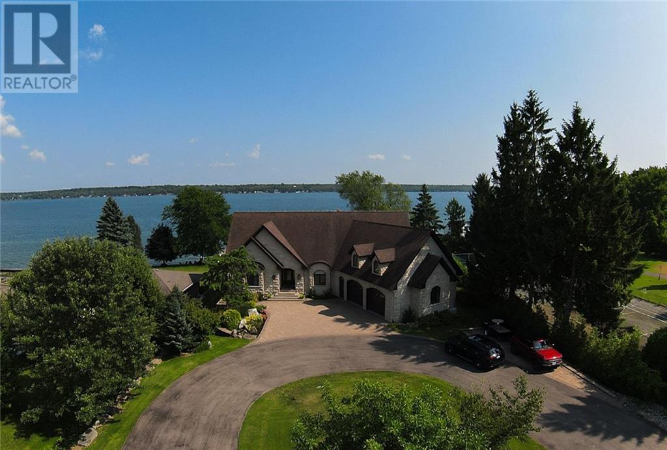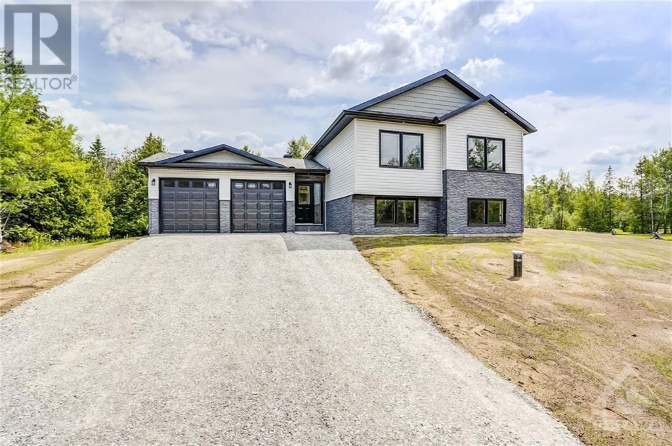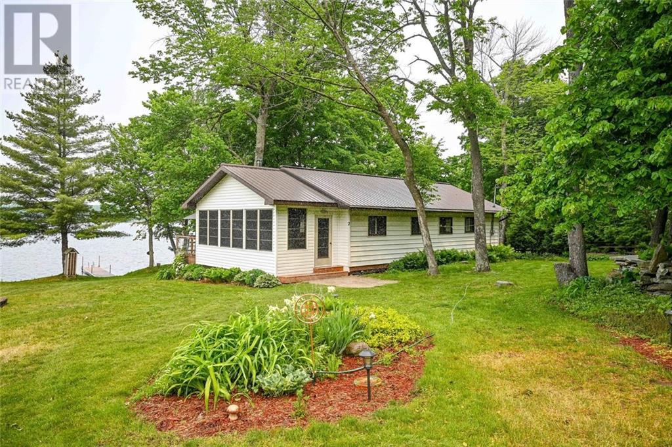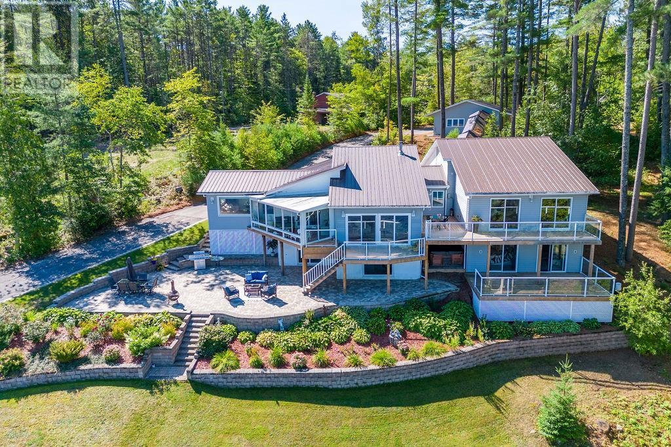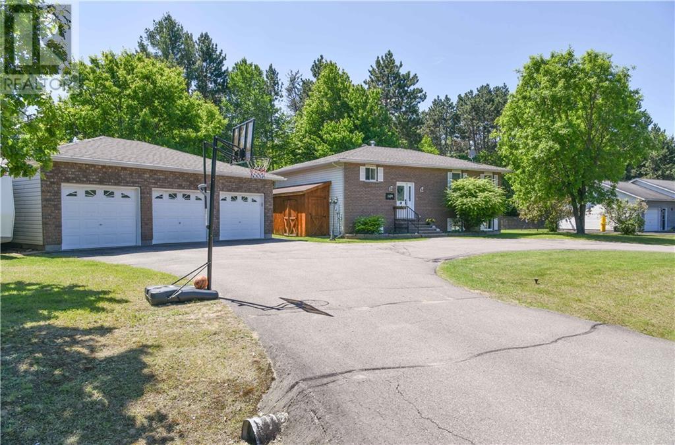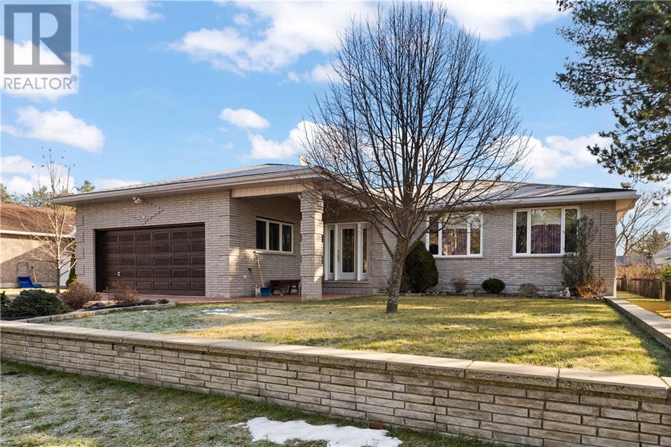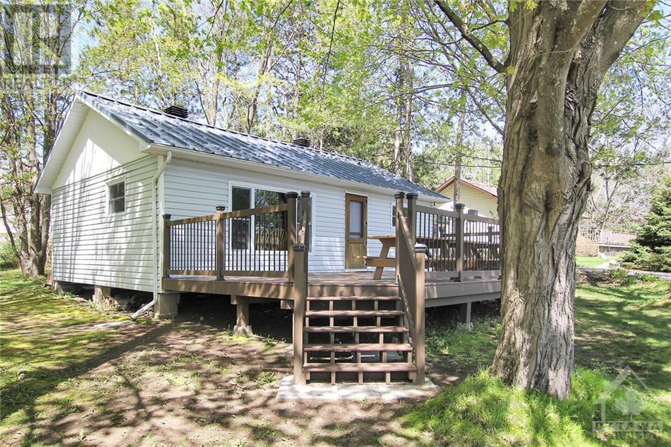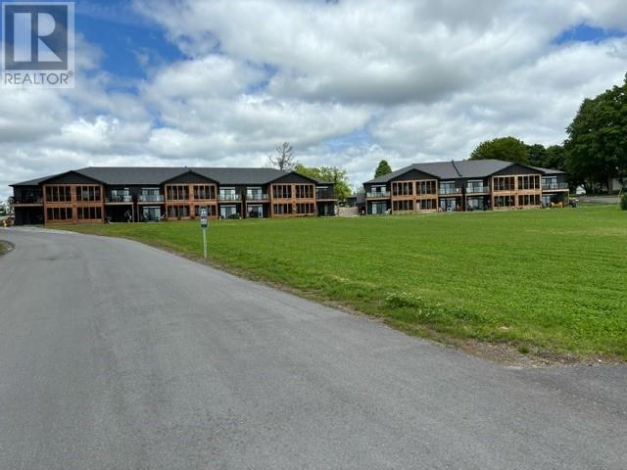238 BOURDEAU BOULEVARD
Limoges, Ontario K0A2M0
$581,034
| Bathroom Total | 3 |
| Bedrooms Total | 3 |
| Half Bathrooms Total | 1 |
| Year Built | 2024 |
| Cooling Type | None |
| Flooring Type | Wall-to-wall carpet, Laminate, Ceramic |
| Heating Type | Forced air |
| Heating Fuel | Natural gas |
| Stories Total | 2 |
| Primary Bedroom | Second level | 15'7" x 12'7" |
| Other | Second level | 7'10" x 8'5" |
| 4pc Bathroom | Second level | 10'5" x 8'2" |
| Bedroom | Second level | 10'5" x 9'5" |
| Bedroom | Second level | 9'2" x 9'4" |
| Other | Second level | 6'10" x 3'9" |
| Foyer | Main level | 6'11" x 5'8" |
| Living room | Main level | 16'6" x 13'9" |
| 2pc Bathroom | Main level | 6'5" x 5'5" |
| Dining room | Main level | 14'5" x 10'11" |
| Kitchen | Main level | 9'4" x 13'3" |
YOU MAY ALSO BE INTERESTED IN…
Previous
Next
















