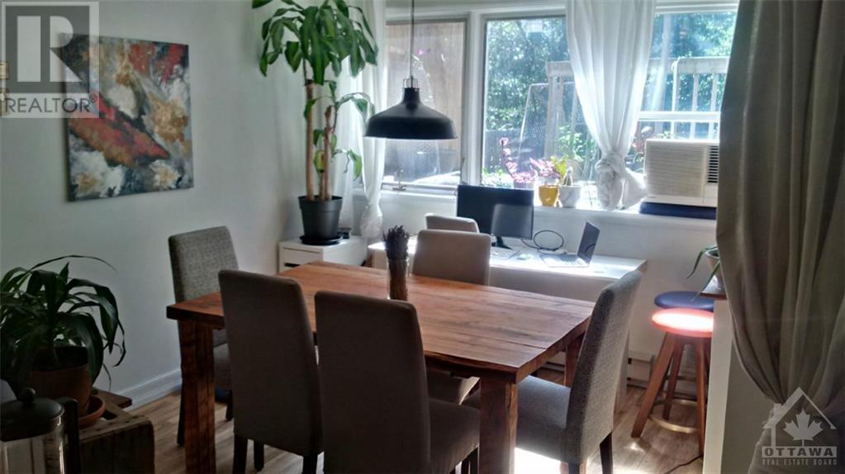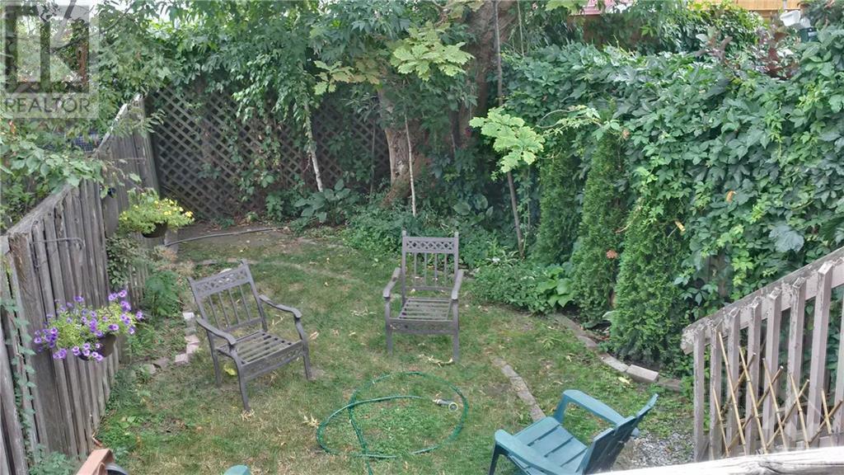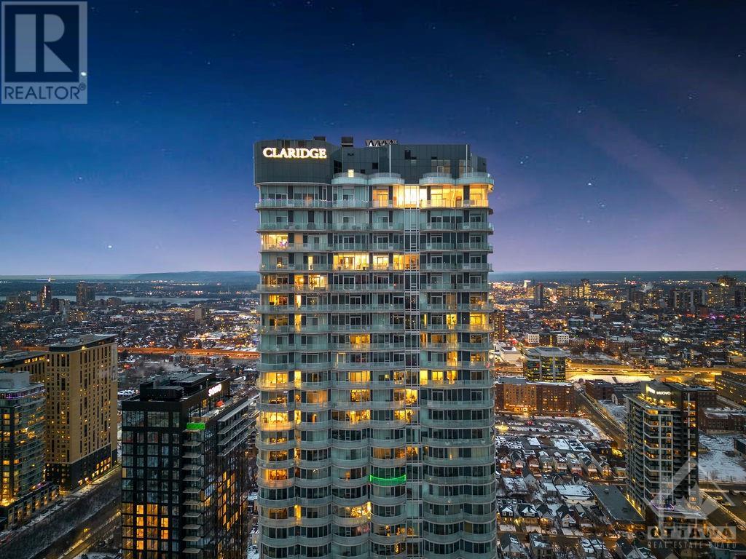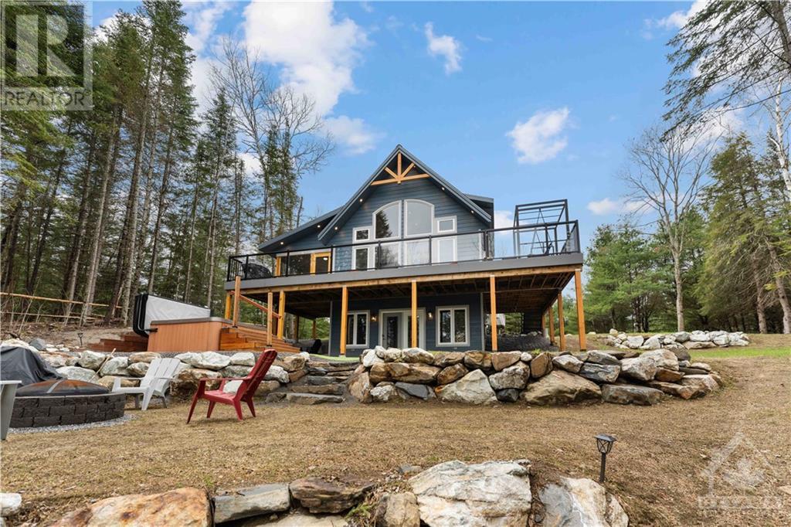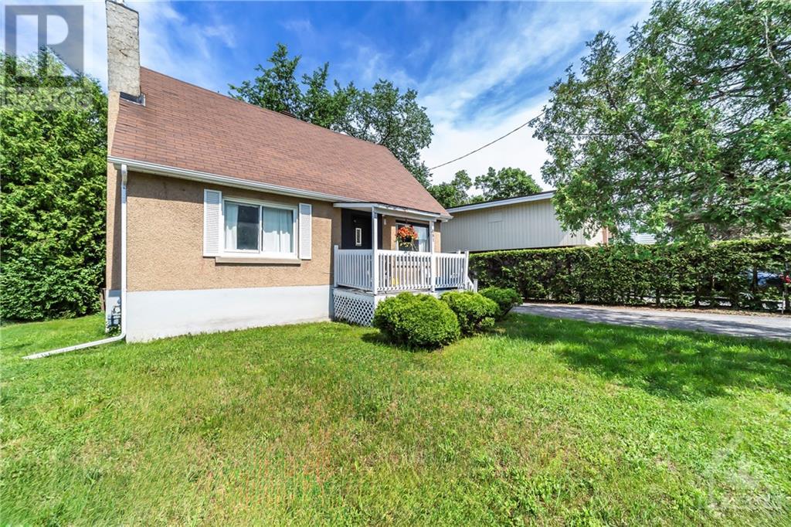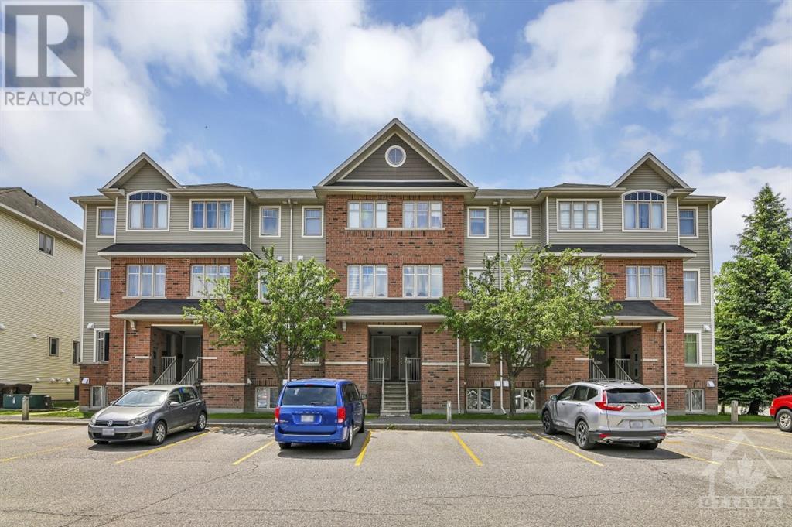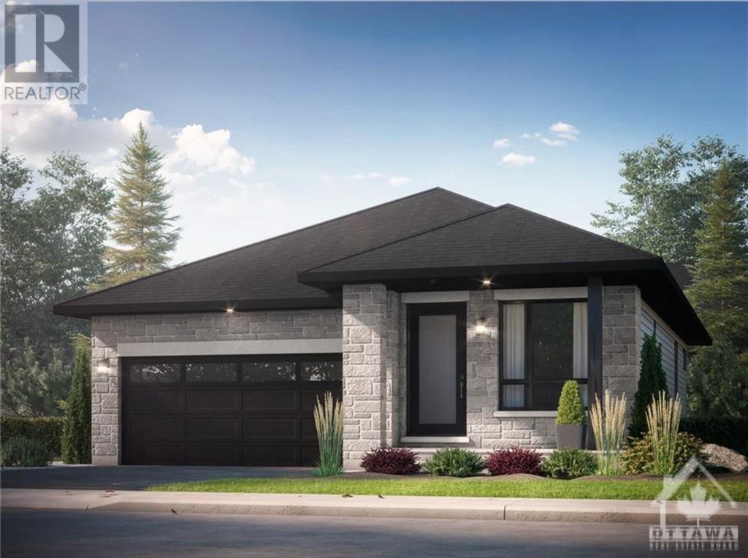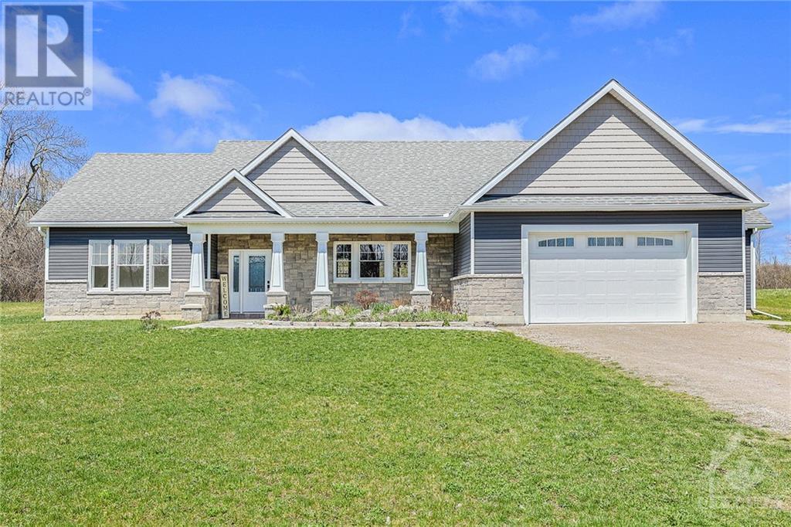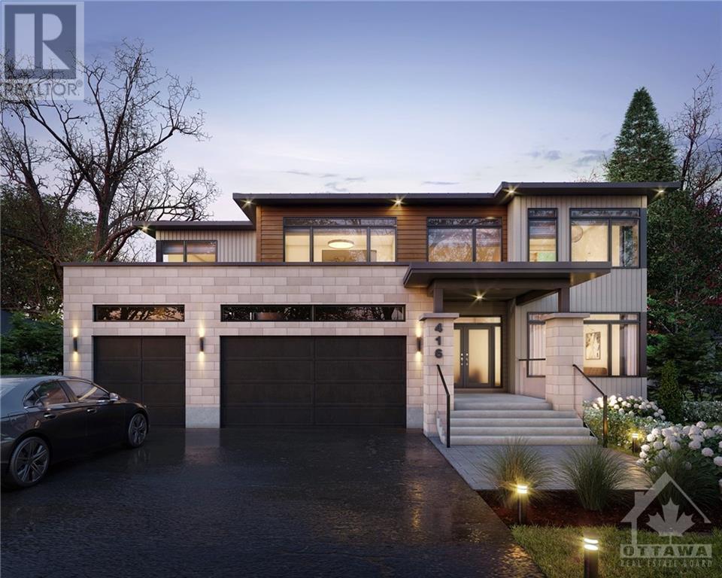142 GUIGUES AVENUE UNIT#1
Ottawa, Ontario K1N5H9
$1,925
| Bathroom Total | 1 |
| Bedrooms Total | 1 |
| Half Bathrooms Total | 0 |
| Year Built | 1900 |
| Cooling Type | Heat Pump |
| Flooring Type | Wall-to-wall carpet, Mixed Flooring, Hardwood, Linoleum |
| Heating Type | Baseboard heaters, Heat Pump |
| Heating Fuel | Electric |
| Stories Total | 2 |
| Primary Bedroom | Lower level | 15'0" x 9'0" |
| 4pc Bathroom | Lower level | 5'0" x 8'0" |
| Other | Lower level | 5'0" x 4'6" |
| Living room/Dining room | Main level | 19'3" x 10'6" |
| Kitchen | Main level | 9'6" x 14'11" |
| Family room | Main level | 12'0" x 9'9" |
YOU MAY ALSO BE INTERESTED IN…
Previous
Next







