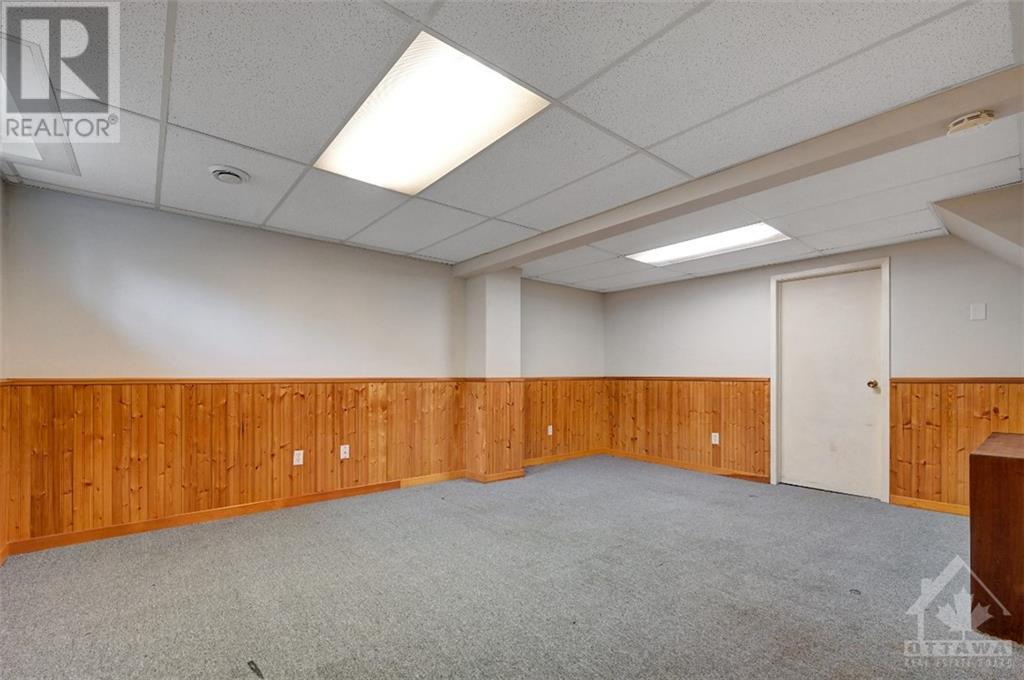3169 OLYMPIC WAY
Ottawa, Ontario K1T1Y7
$384,900
| Bathroom Total | 2 |
| Bedrooms Total | 3 |
| Half Bathrooms Total | 1 |
| Year Built | 1980 |
| Cooling Type | Central air conditioning |
| Flooring Type | Hardwood, Vinyl |
| Heating Type | Forced air |
| Heating Fuel | Natural gas |
| Stories Total | 2 |
| 4pc Bathroom | Second level | 7'10" x 7'11" |
| Bedroom | Second level | 8'3" x 9'3" |
| Bedroom | Second level | 8'3" x 12'9" |
| Primary Bedroom | Second level | 14'5" x 12'9" |
| Recreation room | Basement | 16'4" x 18'0" |
| Utility room | Basement | 16'8" x 11'0" |
| 2pc Bathroom | Main level | 3'7" x 6'7" |
| Dining room | Main level | 11'4" x 7'7" |
| Foyer | Main level | 4'8" x 11'1" |
| Kitchen | Main level | 8'0" x 10'7" |
| Living room | Main level | 16'10" x 11'3" |
YOU MAY ALSO BE INTERESTED IN…
Previous
Next

















































