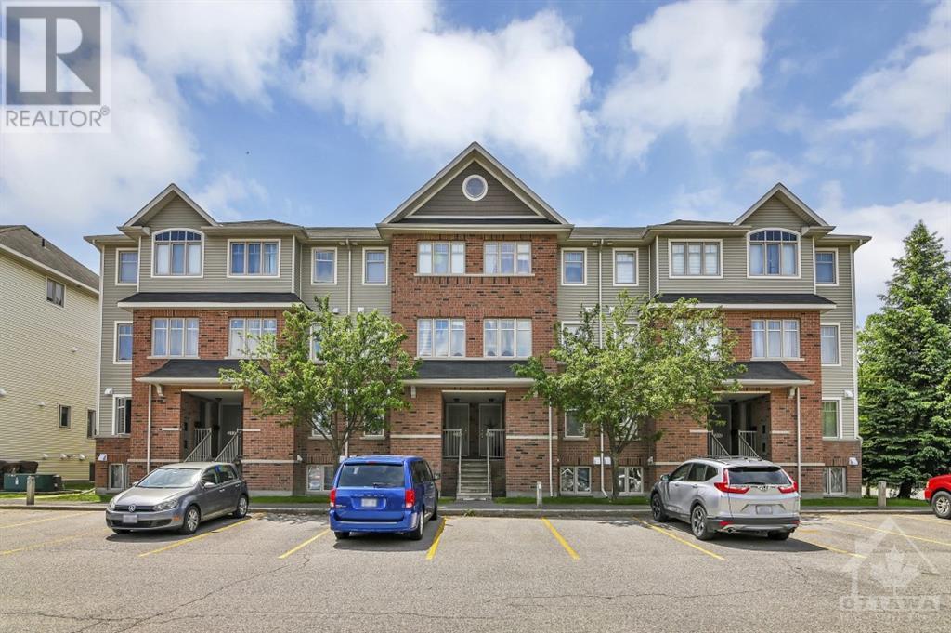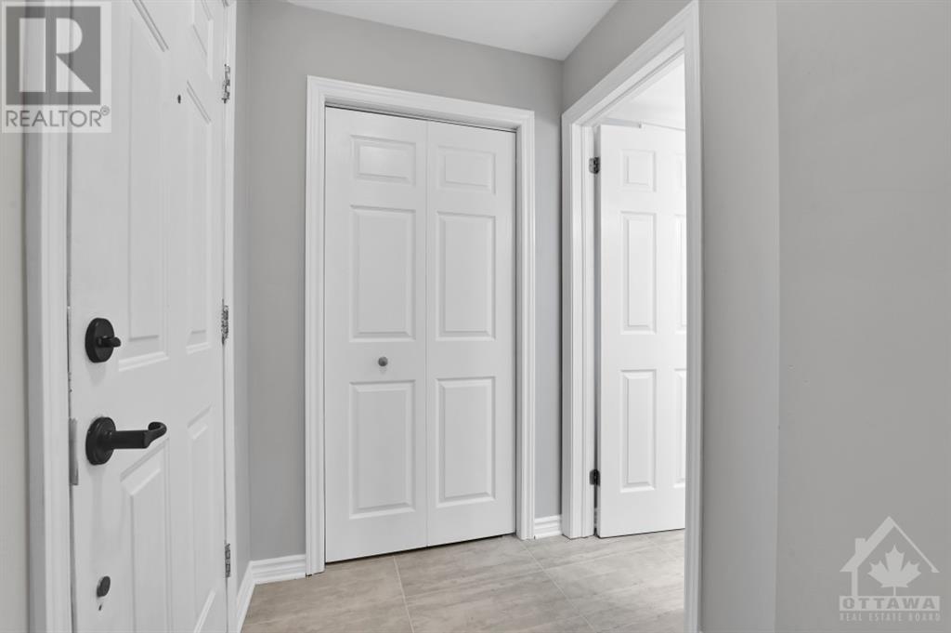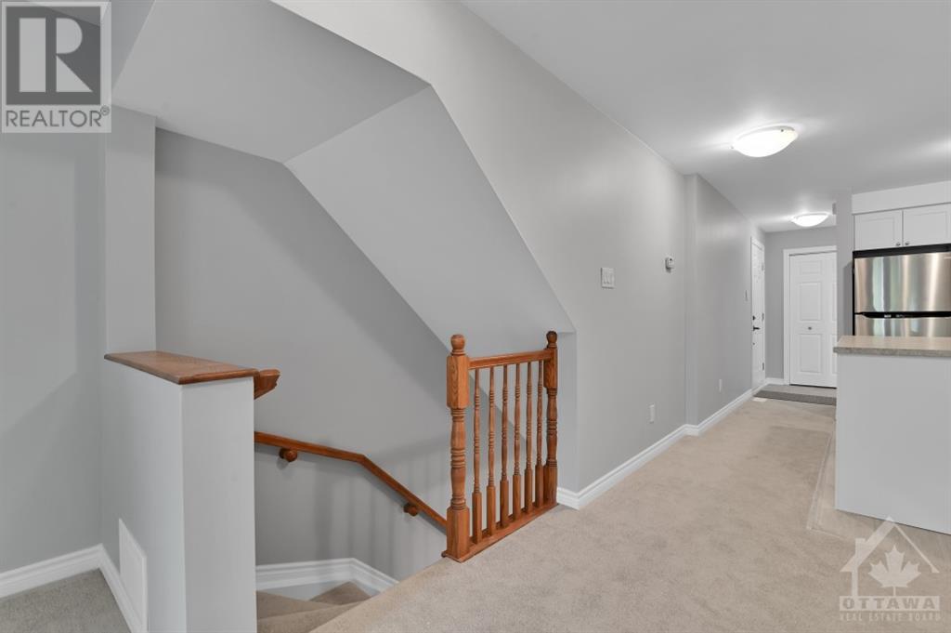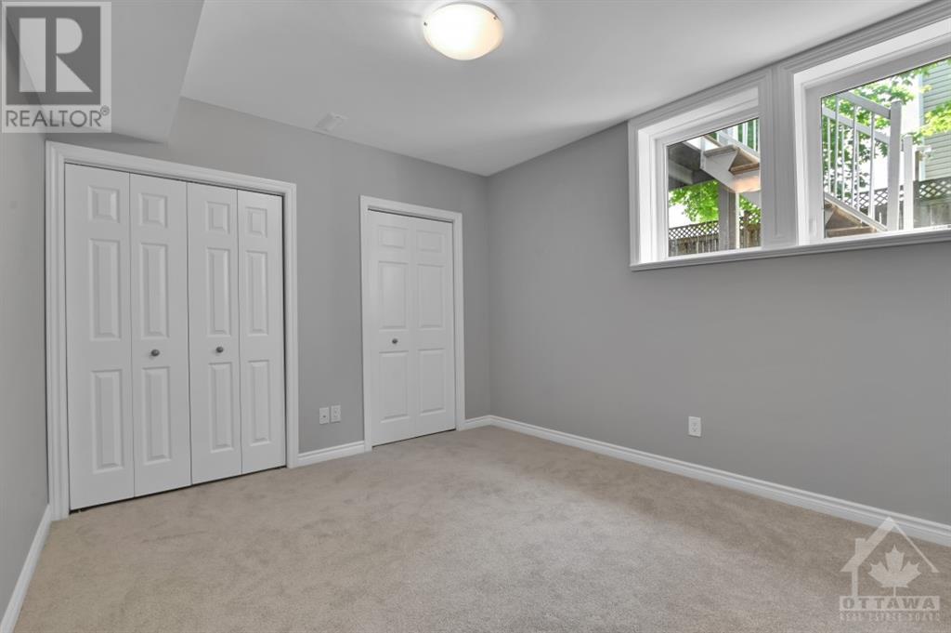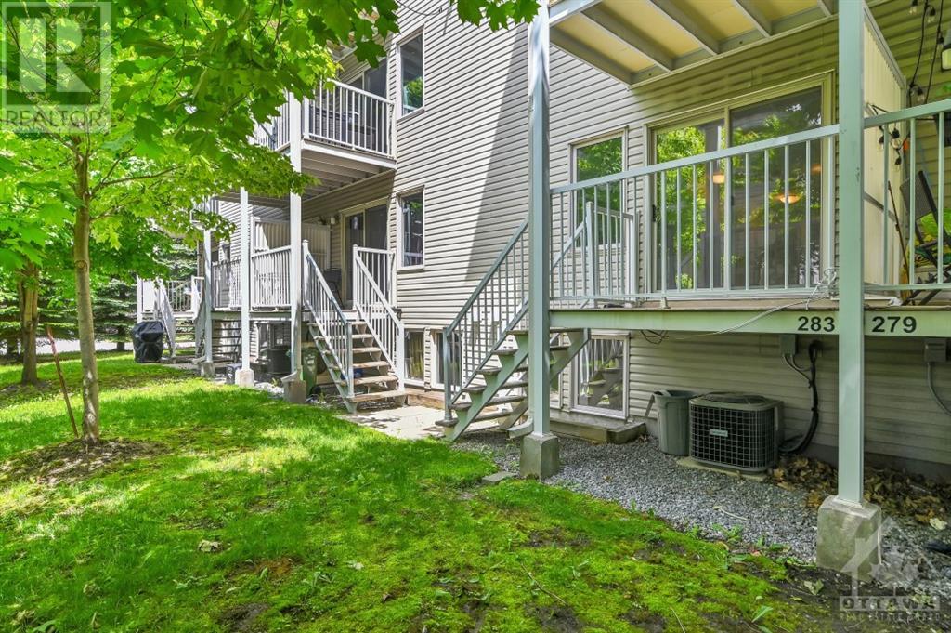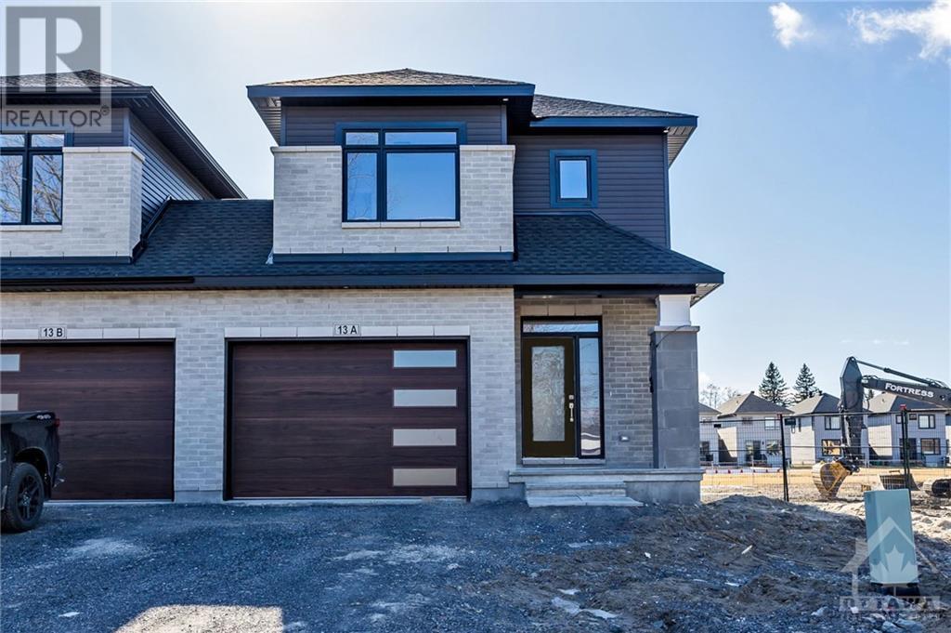283 KELTIE PRIVATE
Ottawa, Ontario K2J0A4
$414,900
| Bathroom Total | 2 |
| Bedrooms Total | 2 |
| Half Bathrooms Total | 1 |
| Year Built | 2006 |
| Cooling Type | Central air conditioning |
| Flooring Type | Wall-to-wall carpet, Linoleum, Tile |
| Heating Type | Forced air |
| Heating Fuel | Natural gas |
| Stories Total | 2 |
| Primary Bedroom | Lower level | 12'9" x 11'0" |
| Bedroom | Lower level | 11'2" x 10'4" |
| Laundry room | Lower level | Measurements not available |
| 4pc Bathroom | Lower level | Measurements not available |
| Utility room | Lower level | Measurements not available |
| Storage | Lower level | Measurements not available |
| Kitchen | Main level | 11'6" x 7'9" |
| Living room | Main level | 15'3" x 11'8" |
| Dining room | Main level | 12'0" x 9'0" |
| 2pc Bathroom | Main level | Measurements not available |
YOU MAY ALSO BE INTERESTED IN…
Previous
Next


