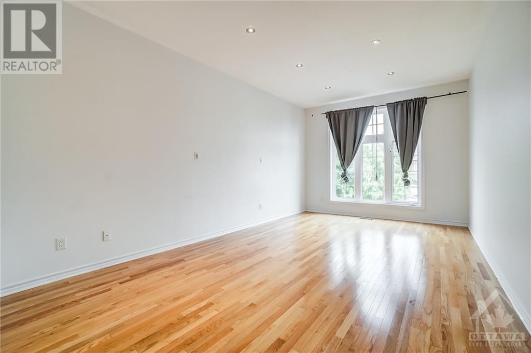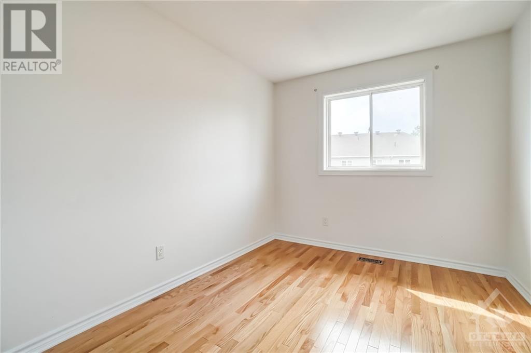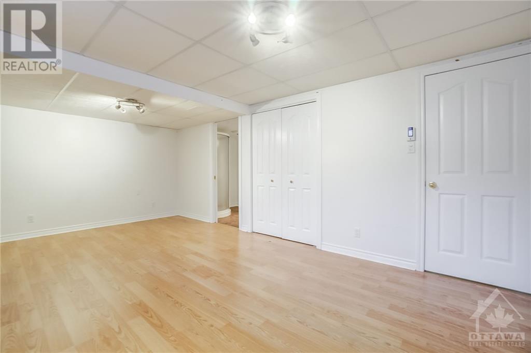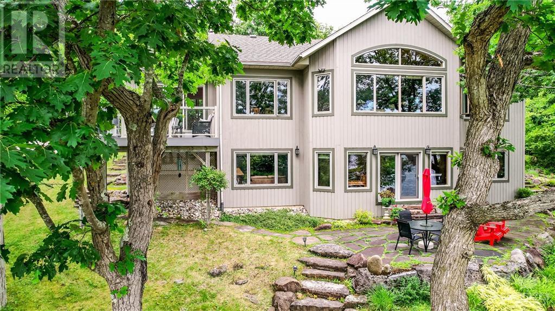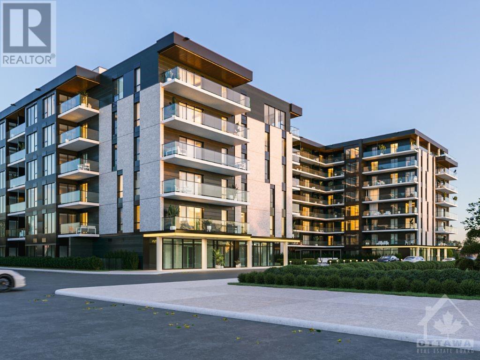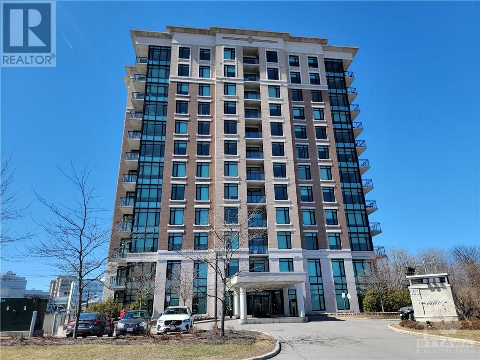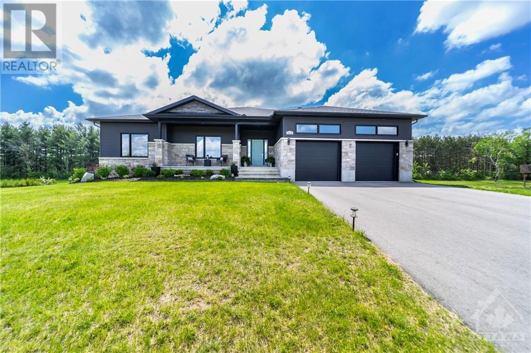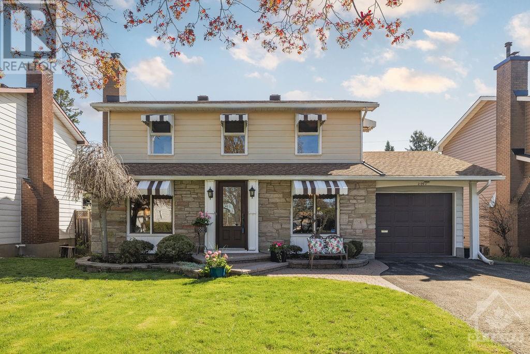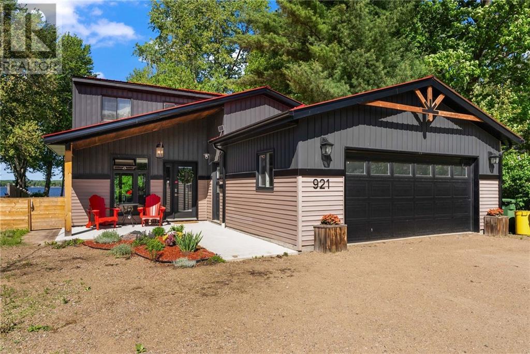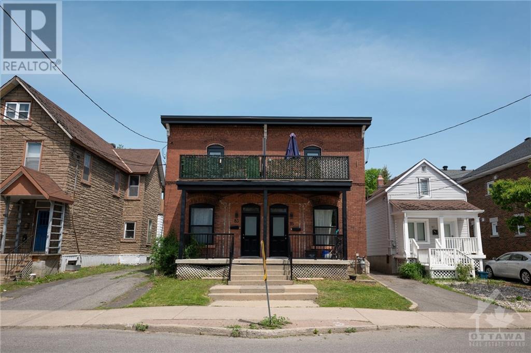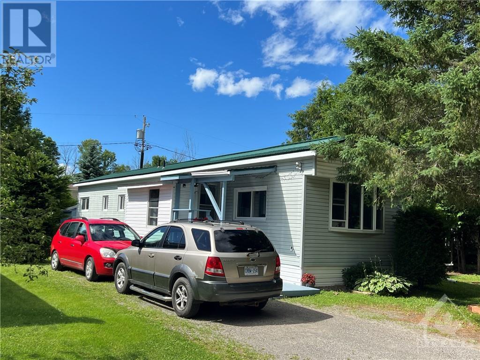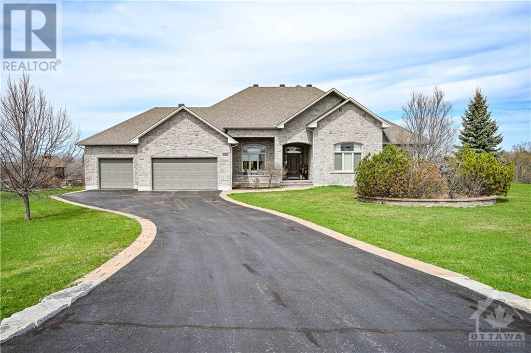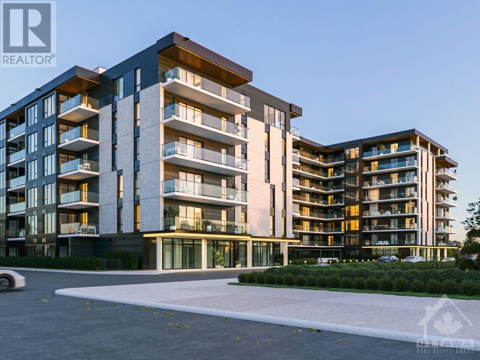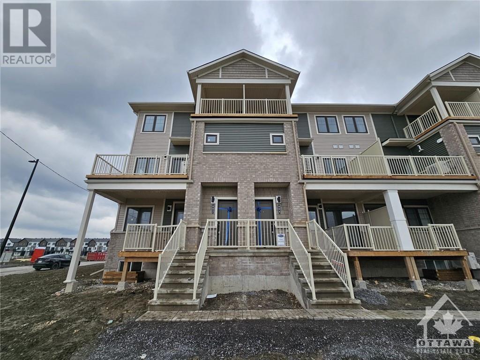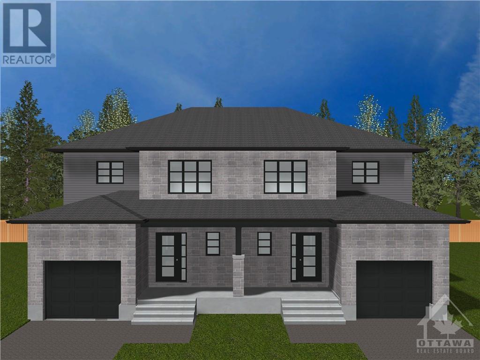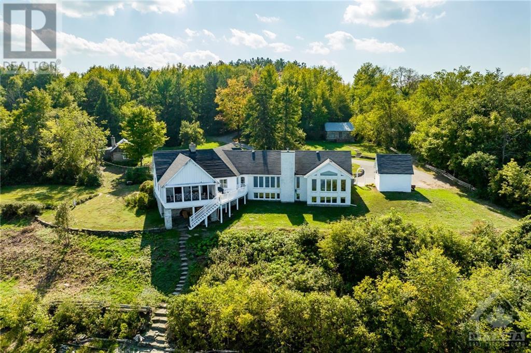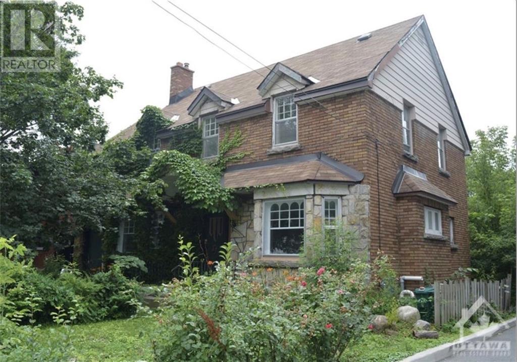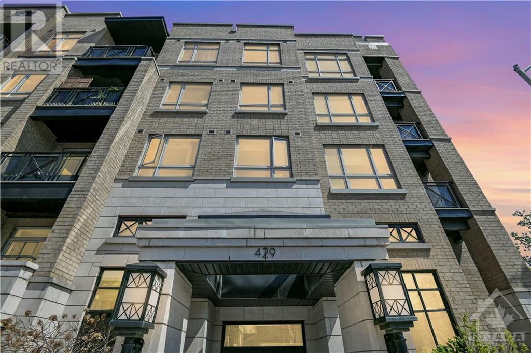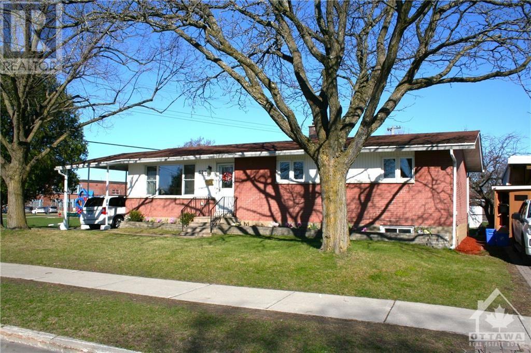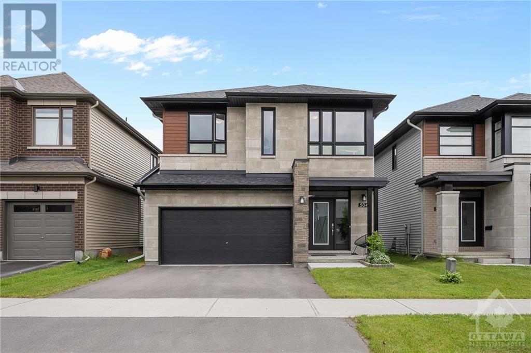2012 AZALEA LANE
Ottawa, Ontario K4A4R5
$2,795
| Bathroom Total | 4 |
| Bedrooms Total | 4 |
| Half Bathrooms Total | 2 |
| Year Built | 2005 |
| Cooling Type | Central air conditioning |
| Flooring Type | Hardwood, Laminate, Tile |
| Heating Type | Forced air |
| Heating Fuel | Natural gas |
| Stories Total | 2 |
| Loft | Second level | 18'6" x 11'2" |
| Primary Bedroom | Second level | 14'2" x 10'9" |
| Bedroom | Second level | 11'0" x 9'7" |
| Bedroom | Second level | 11'0" x 8'7" |
| 4pc Ensuite bath | Second level | 9'3" x 6'4" |
| Bedroom | Lower level | 18'4" x 10'11" |
| 3pc Ensuite bath | Lower level | 7'3" x 5'11" |
| Living room | Main level | 15'10" x 11'2" |
| Dining room | Main level | 13'9" x 10'11" |
| Kitchen | Main level | 12'5" x 7'7" |
| Eating area | Main level | 7'11" x 7'7" |
| Foyer | Main level | 9'11" x 4'6" |
YOU MAY ALSO BE INTERESTED IN…
Previous
Next


















