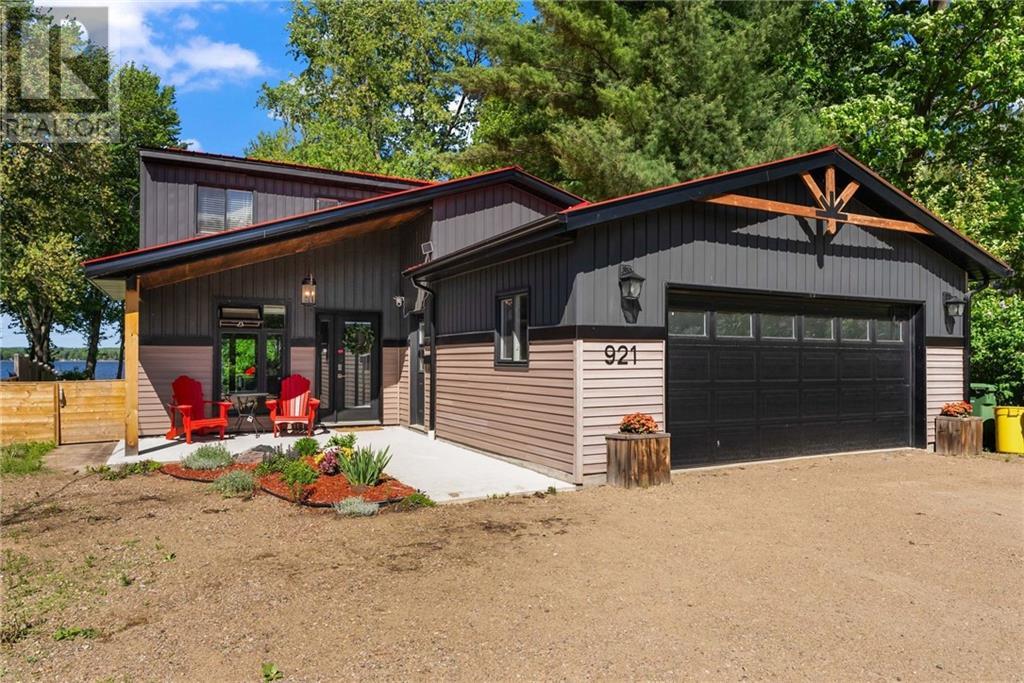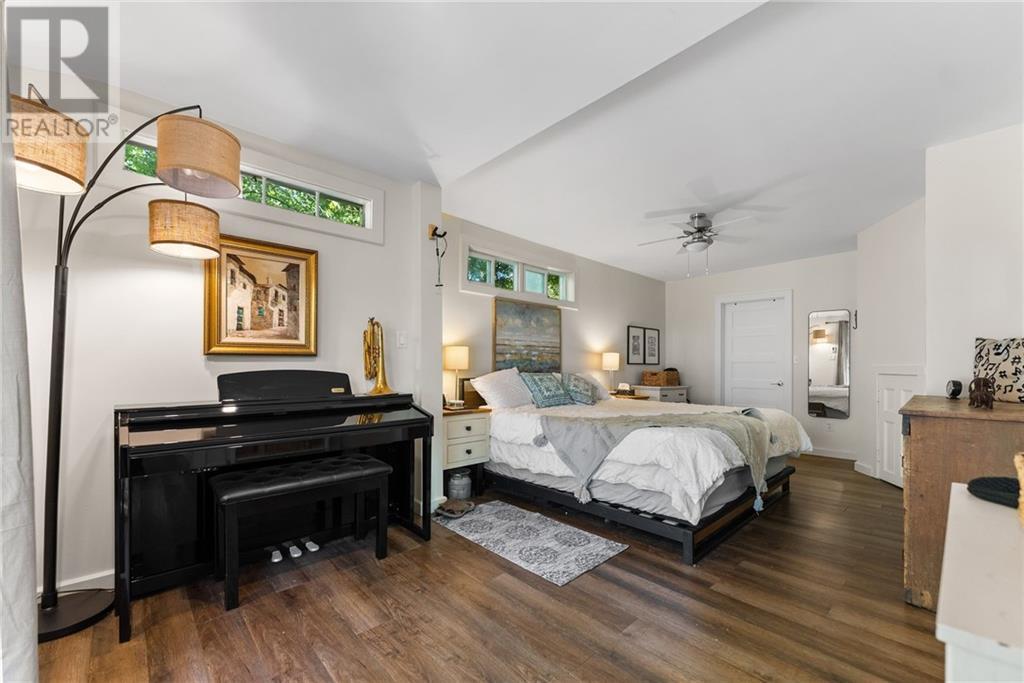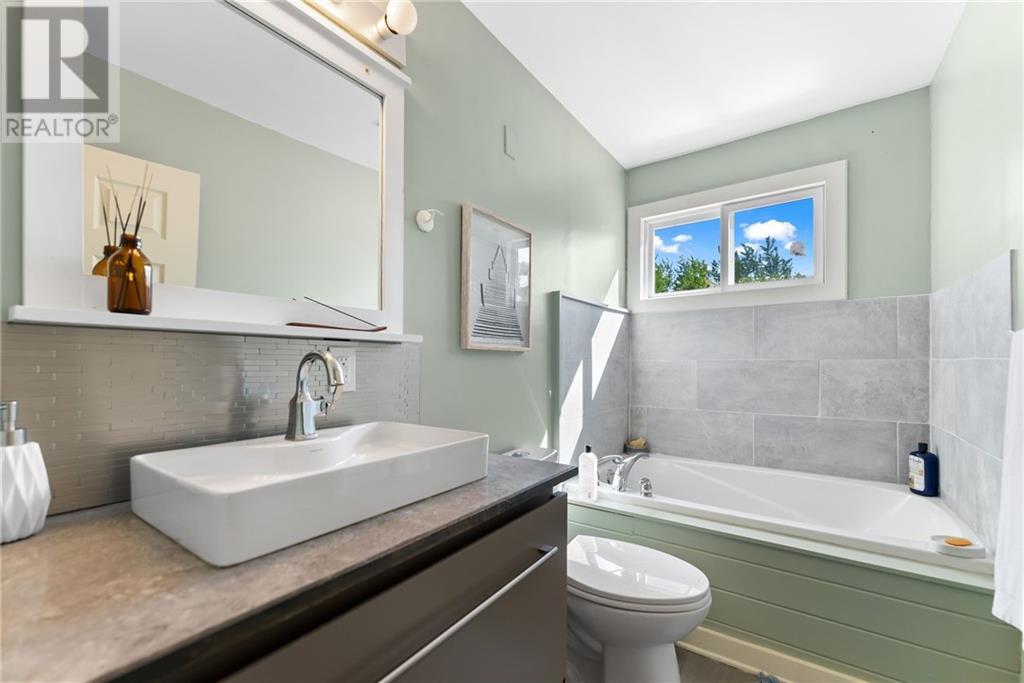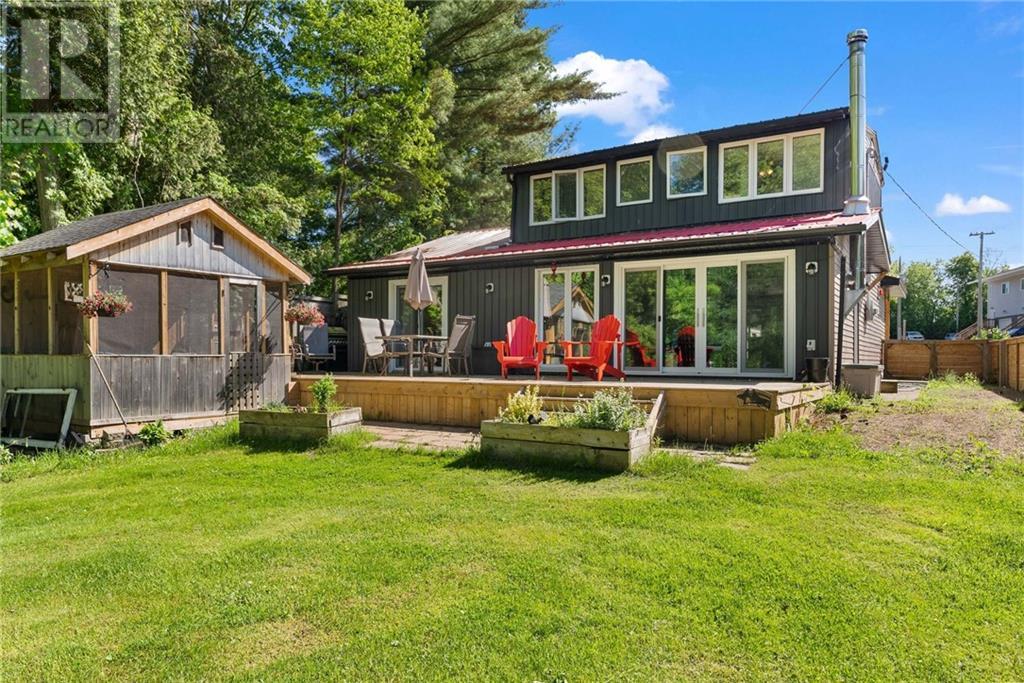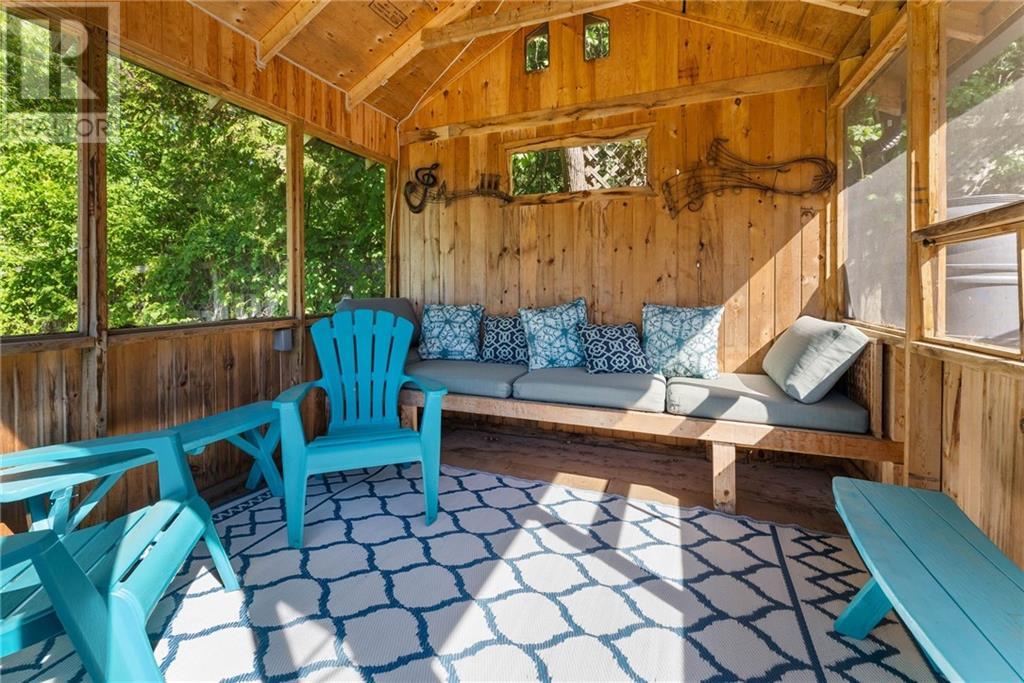921 CEDAR LANE
Pembroke, Ontario K8A2G6
$689,900
| Bathroom Total | 3 |
| Bedrooms Total | 3 |
| Half Bathrooms Total | 1 |
| Cooling Type | Central air conditioning |
| Flooring Type | Mixed Flooring, Laminate, Vinyl |
| Heating Type | Forced air, Radiant heat |
| Heating Fuel | Propane |
| Stories Total | 2 |
| Bedroom | Second level | 8'11" x 8'2" |
| Bedroom | Second level | 9'6" x 12'3" |
| 3pc Bathroom | Second level | 9'2" x 4'9" |
| Office | Second level | 5'6" x 22'9" |
| Kitchen | Main level | 18'6" x 12'5" |
| Dining room | Main level | 13'8" x 10'9" |
| Living room | Main level | 12'9" x 17'3" |
| Primary Bedroom | Main level | 11'4" x 21'9" |
| 3pc Bathroom | Main level | 9'0" x 5'3" |
| Other | Main level | 8'0" x 6'0" |
| Laundry room | Main level | 5'1" x 7'2" |
| 2pc Bathroom | Main level | 4'0" x 7'2" |
YOU MAY ALSO BE INTERESTED IN…
Previous
Next


