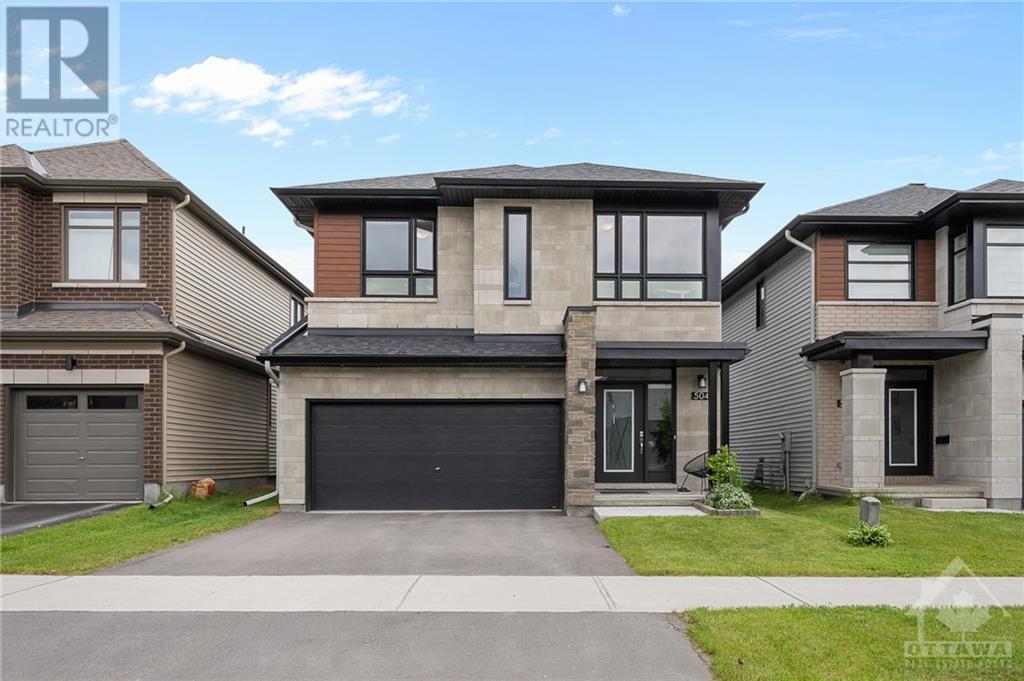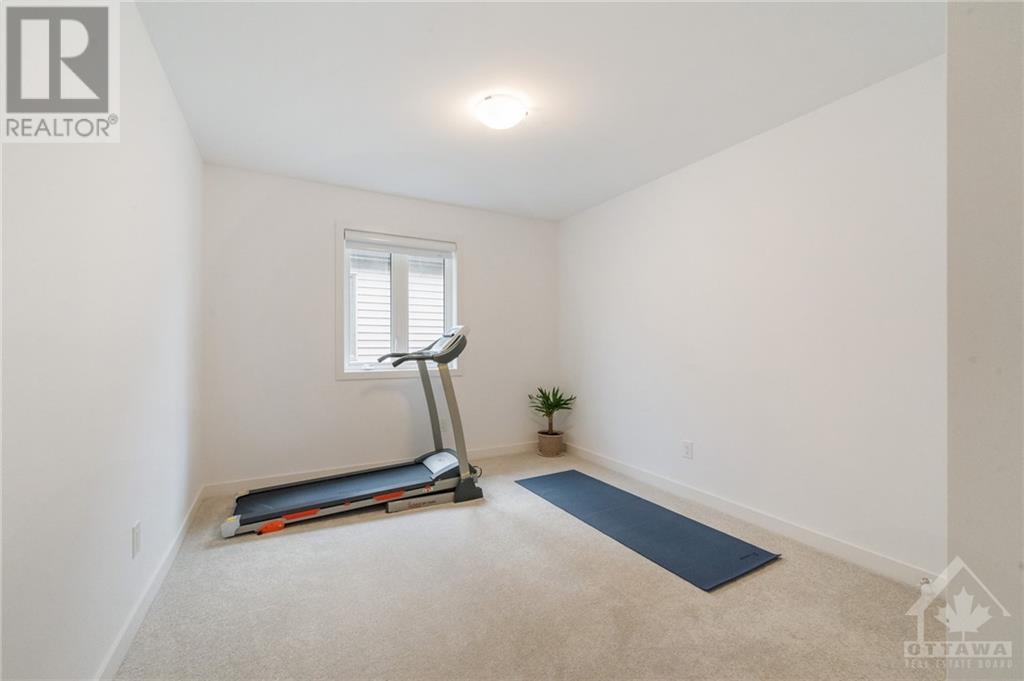504 ASCENDER AVENUE
Ottawa, Ontario K1W0R8
$1,045,000
| Bathroom Total | 3 |
| Bedrooms Total | 4 |
| Half Bathrooms Total | 1 |
| Year Built | 2022 |
| Cooling Type | Central air conditioning |
| Flooring Type | Wall-to-wall carpet, Hardwood, Ceramic |
| Heating Type | Forced air |
| Heating Fuel | Natural gas |
| Stories Total | 2 |
| Primary Bedroom | Second level | 14'3" x 19'0" |
| 5pc Ensuite bath | Second level | Measurements not available |
| Bedroom | Second level | 11'6" x 10'3" |
| Loft | Second level | 7'6" x 8'0" |
| Bedroom | Second level | 10'10" x 13'0" |
| Bedroom | Second level | 12'2" x 10'2" |
| Full bathroom | Second level | Measurements not available |
| Laundry room | Second level | Measurements not available |
| Foyer | Main level | Measurements not available |
| Partial bathroom | Main level | Measurements not available |
| Office | Main level | 12'6" x 9'6" |
| Great room | Main level | 16'6" x 25'3" |
| Kitchen | Main level | 9'5" x 19'7" |
| Pantry | Main level | Measurements not available |
YOU MAY ALSO BE INTERESTED IN…
Previous
Next

























































