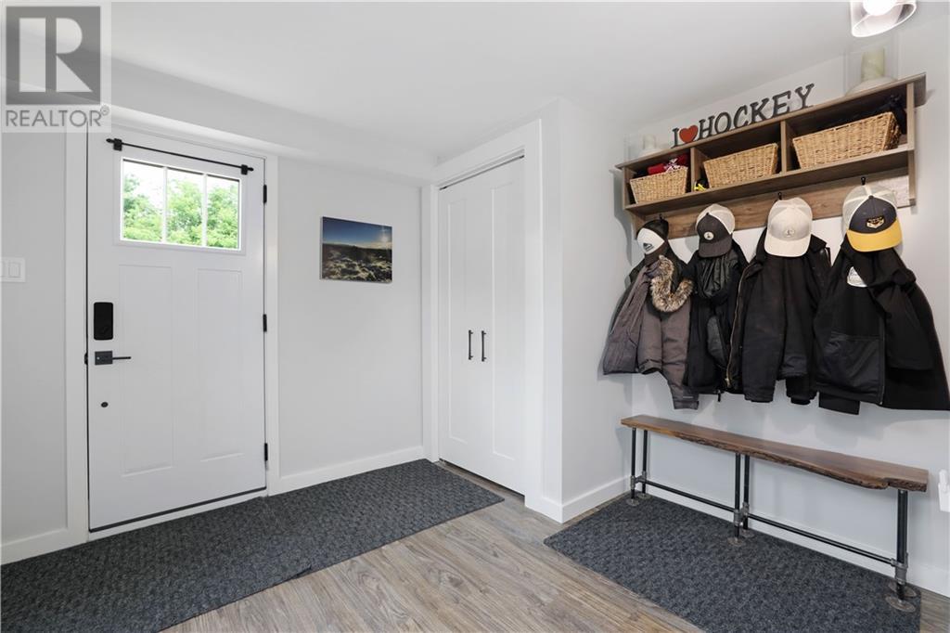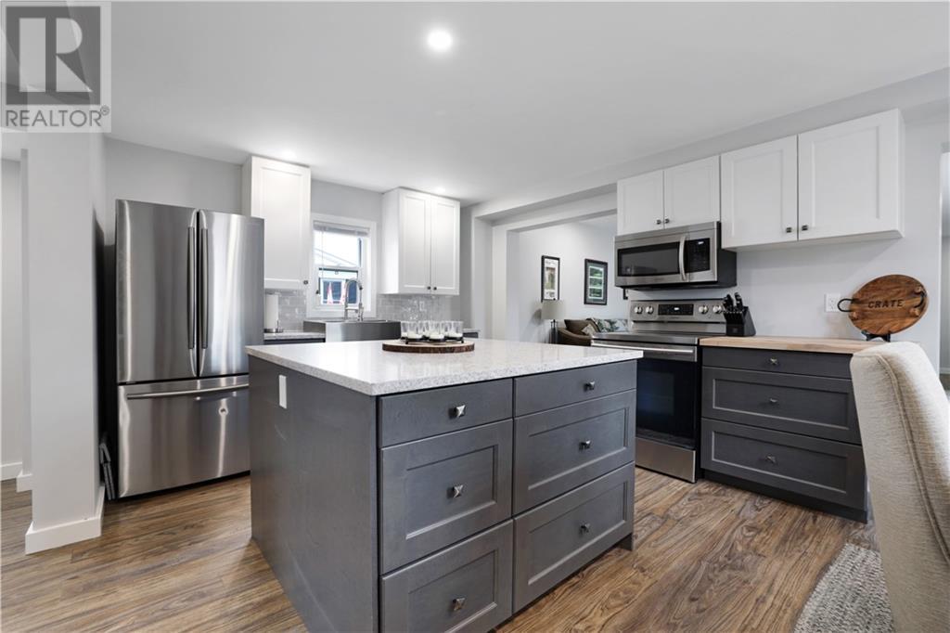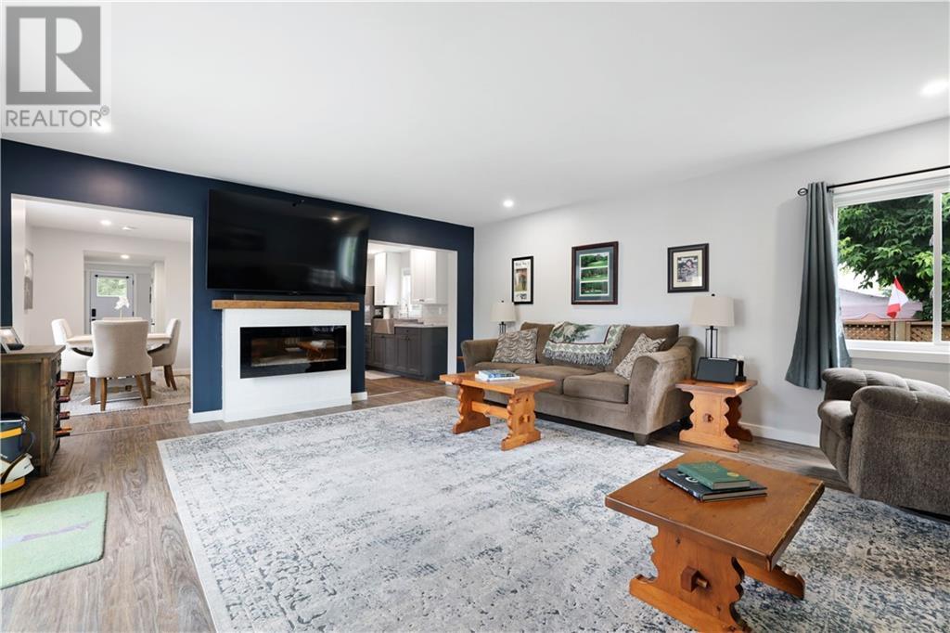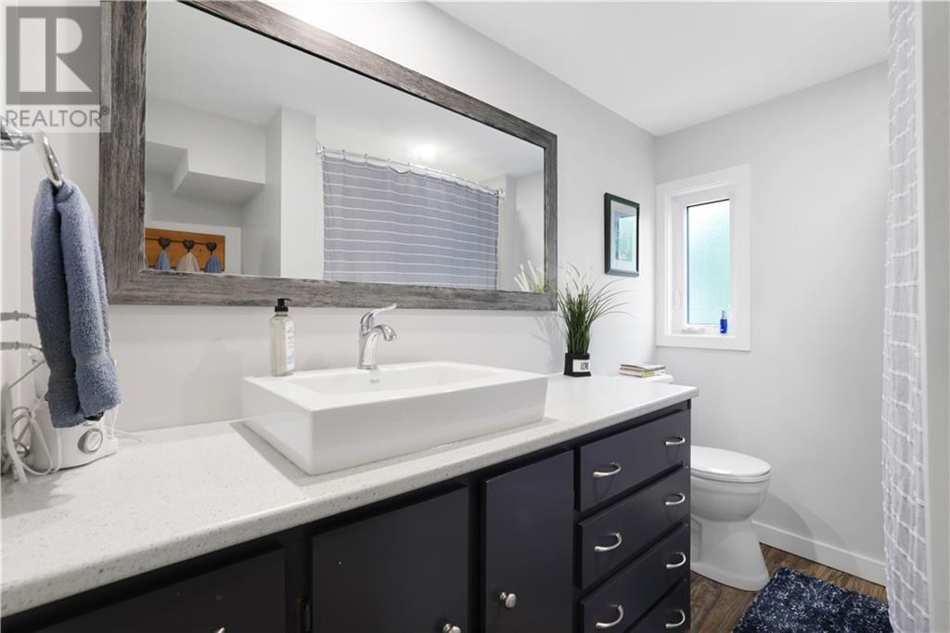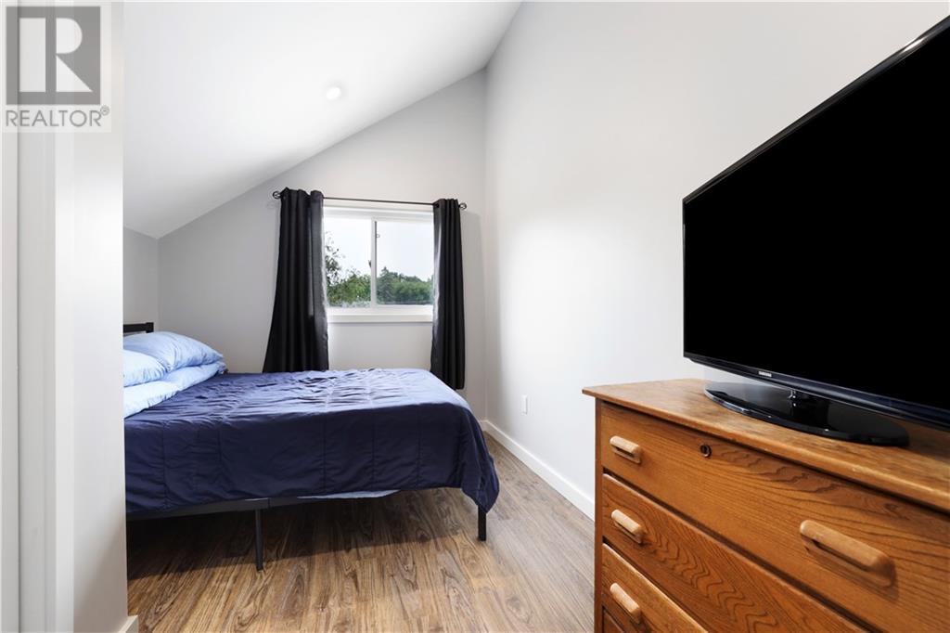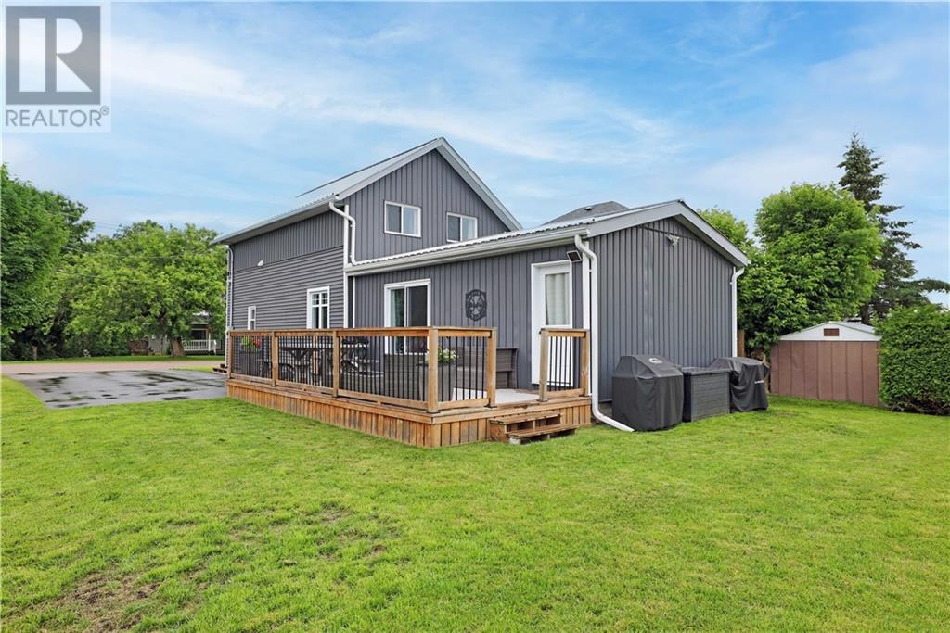335 MCLEAN STREET
Renfrew, Ontario K7V1B2
$450,000
| Bathroom Total | 2 |
| Bedrooms Total | 3 |
| Half Bathrooms Total | 0 |
| Year Built | 1940 |
| Cooling Type | Central air conditioning |
| Flooring Type | Laminate |
| Heating Type | Forced air |
| Heating Fuel | Natural gas |
| Bedroom | Second level | 11'5" x 8'5" |
| Bedroom | Second level | 11'5" x 8'5" |
| Primary Bedroom | Second level | 13'8" x 8'11" |
| 3pc Bathroom | Second level | Measurements not available |
| Gym | Basement | 15'7" x 19'5" |
| Storage | Basement | 16'11" x 14'10" |
| Utility room | Basement | 15'7" x 11'5" |
| Living room | Main level | 16'3" x 23'5" |
| Kitchen | Main level | 10'6" x 11'5" |
| Eating area | Main level | Measurements not available |
| 4pc Bathroom | Main level | Measurements not available |
YOU MAY ALSO BE INTERESTED IN…
Previous
Next





