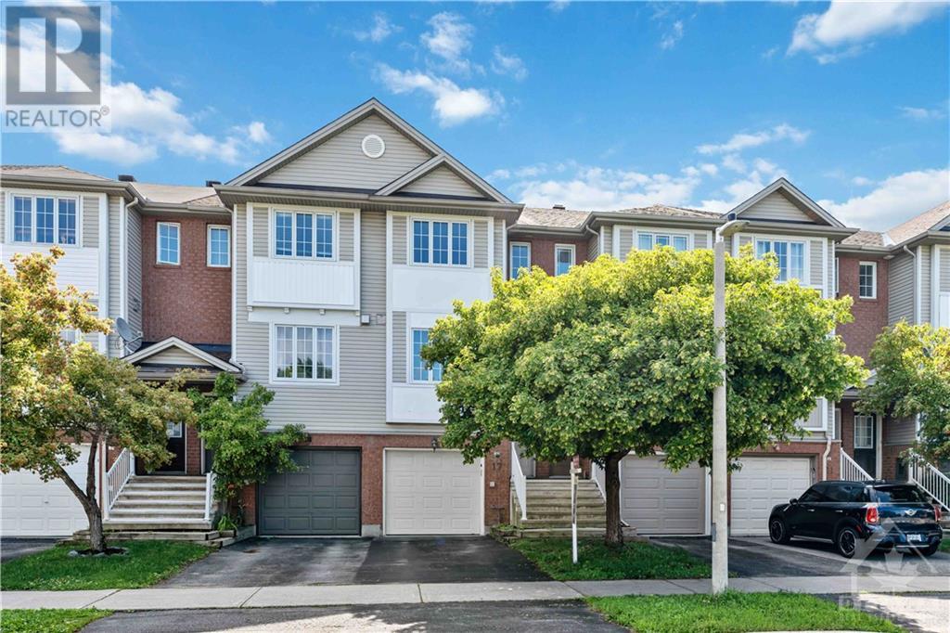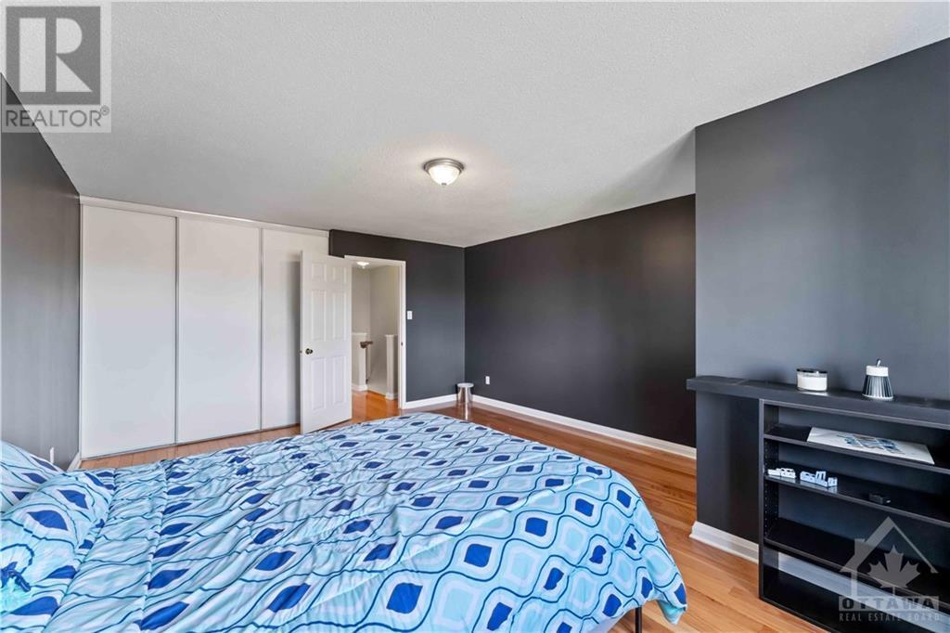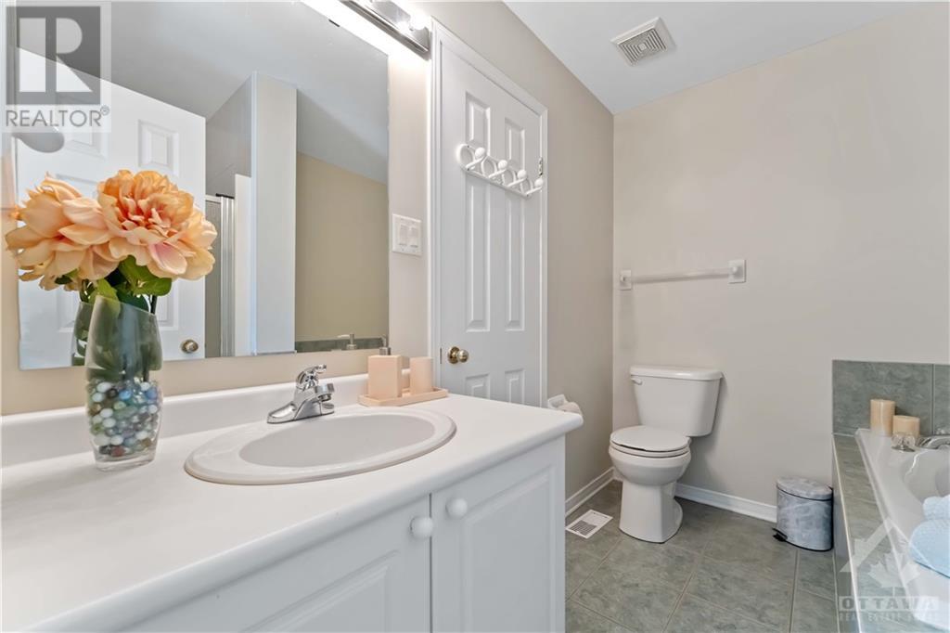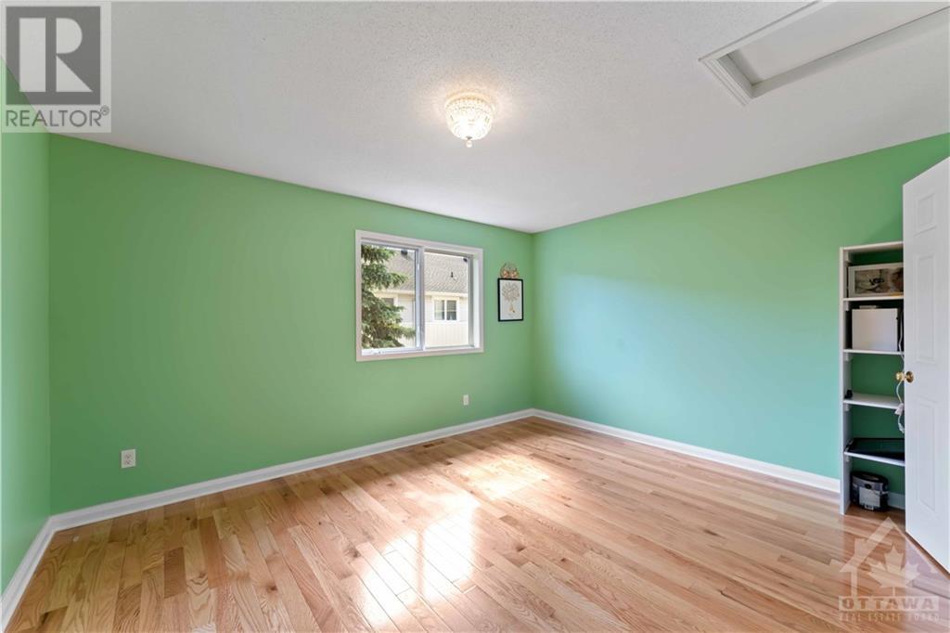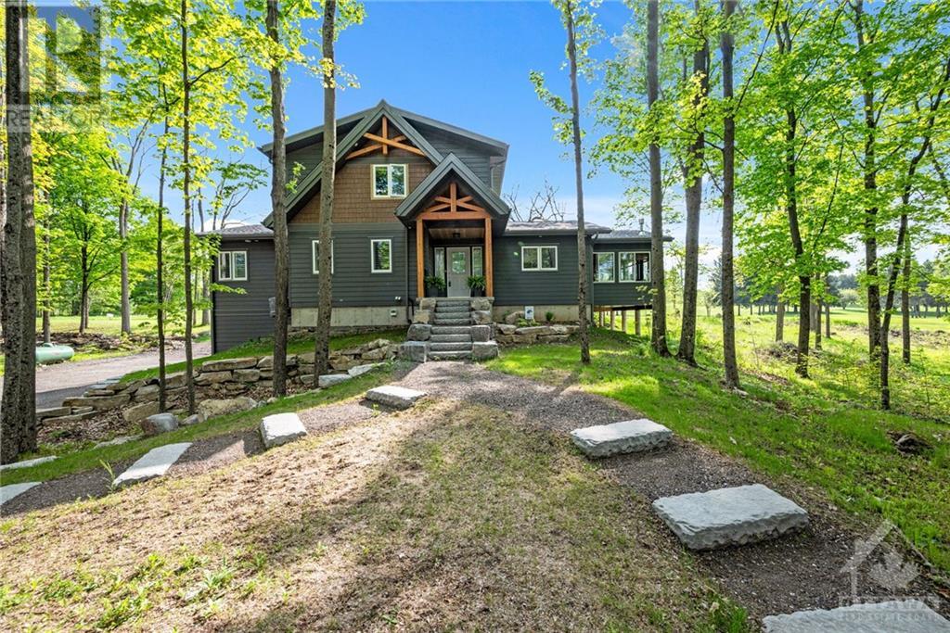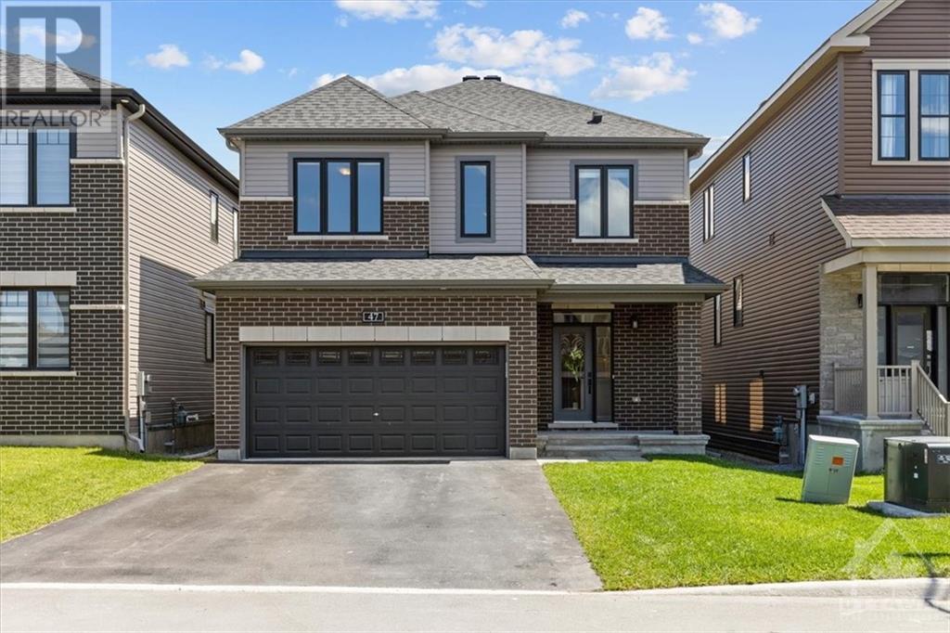17 SCOUT STREET
Ottawa, Ontario K2C4B9
$549,900
| Bathroom Total | 3 |
| Bedrooms Total | 2 |
| Half Bathrooms Total | 1 |
| Year Built | 2001 |
| Cooling Type | Central air conditioning |
| Flooring Type | Wall-to-wall carpet, Mixed Flooring, Hardwood, Ceramic |
| Heating Type | Forced air |
| Heating Fuel | Natural gas |
| Stories Total | 3 |
| Bedroom | Second level | 17'10" x 14'1" |
| 3pc Bathroom | Second level | 8'8" x 7'3" |
| Primary Bedroom | Second level | 12'0" x 14'1" |
| Laundry room | Second level | Measurements not available |
| Kitchen | Basement | 9'6" x 6'7" |
| Recreation room | Basement | 12'2" x 14'6" |
| 3pc Bathroom | Basement | 7'2" x 4'0" |
| Living room/Dining room | Main level | 16'9" x 14'4" |
| Kitchen | Main level | 18'4" x 9'9" |
| 2pc Bathroom | Main level | 6'2" x 5'9" |
YOU MAY ALSO BE INTERESTED IN…
Previous
Next



