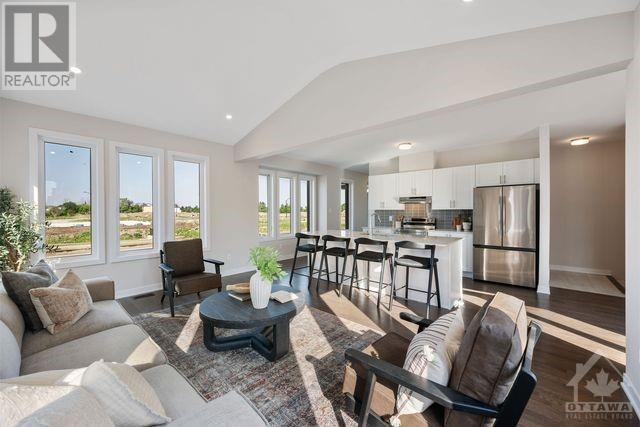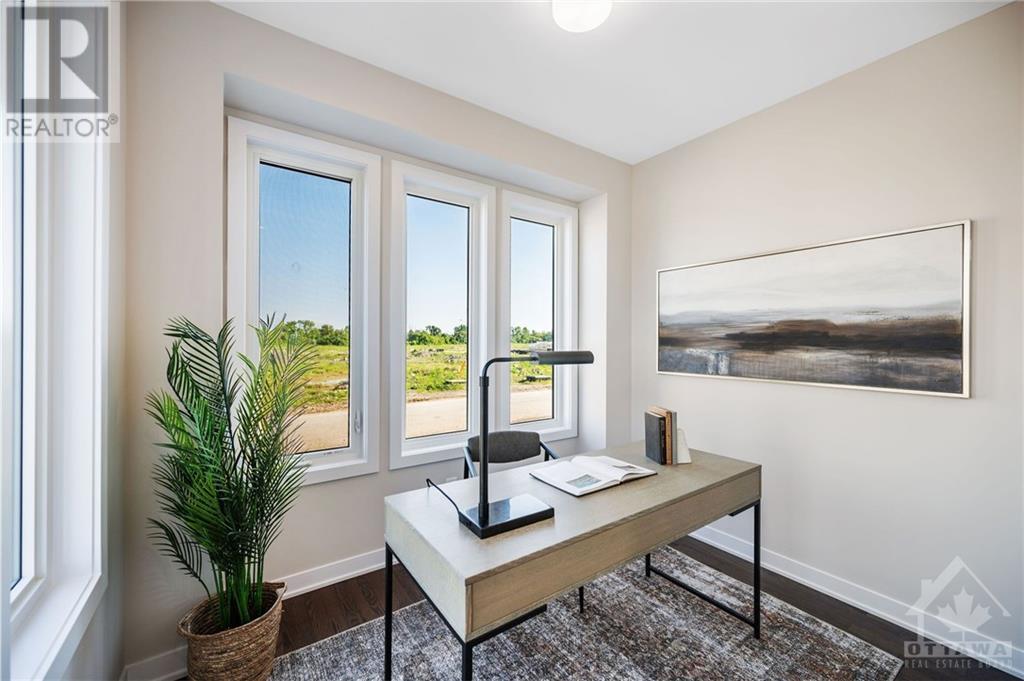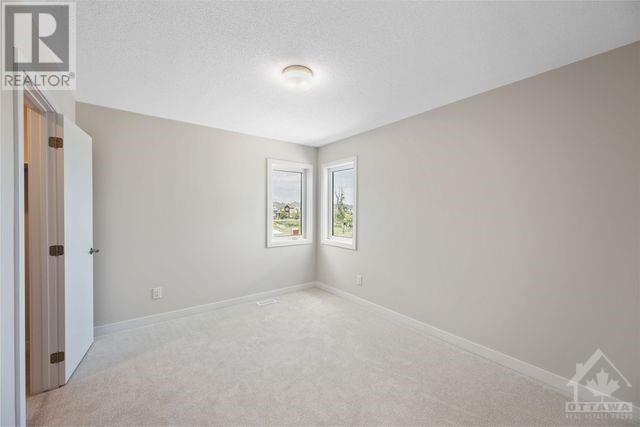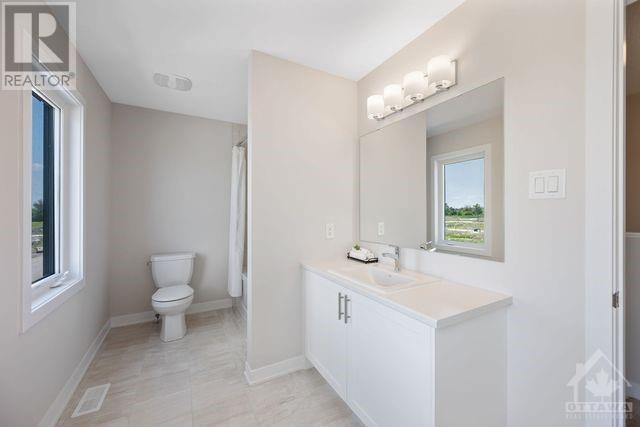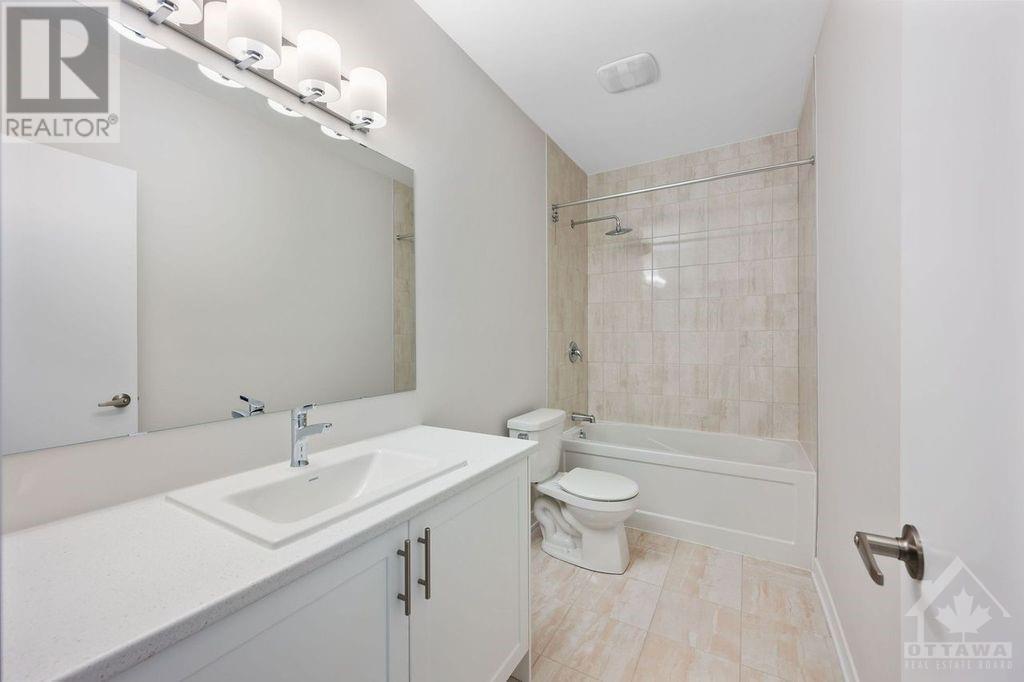406 PENINSULA ROAD
Ottawa, Ontario K2J0K6
$999,900
| Bathroom Total | 4 |
| Bedrooms Total | 5 |
| Half Bathrooms Total | 1 |
| Year Built | 2024 |
| Cooling Type | None |
| Flooring Type | Wall-to-wall carpet, Hardwood, Tile |
| Heating Type | Forced air |
| Heating Fuel | Natural gas |
| Stories Total | 2 |
| Primary Bedroom | Second level | 15'0" x 15'8" |
| Bedroom | Second level | 11'0" x 10'3" |
| Bedroom | Second level | 9'11" x 11'10" |
| Bedroom | Second level | 9'11" x 11'10" |
| Bedroom | Basement | 16'11" x 8'3" |
| Recreation room | Basement | 16'11" x 12'3" |
| Great room | Main level | 18'1" x 13'4" |
| Kitchen | Main level | 17'3" x 9'1" |
| Dining room | Main level | 11'1" x 10'2" |
| Den | Main level | 9'7" x 7'11" |
| Other | Main level | 19'0" x 9'2" |
YOU MAY ALSO BE INTERESTED IN…
Previous
Next









