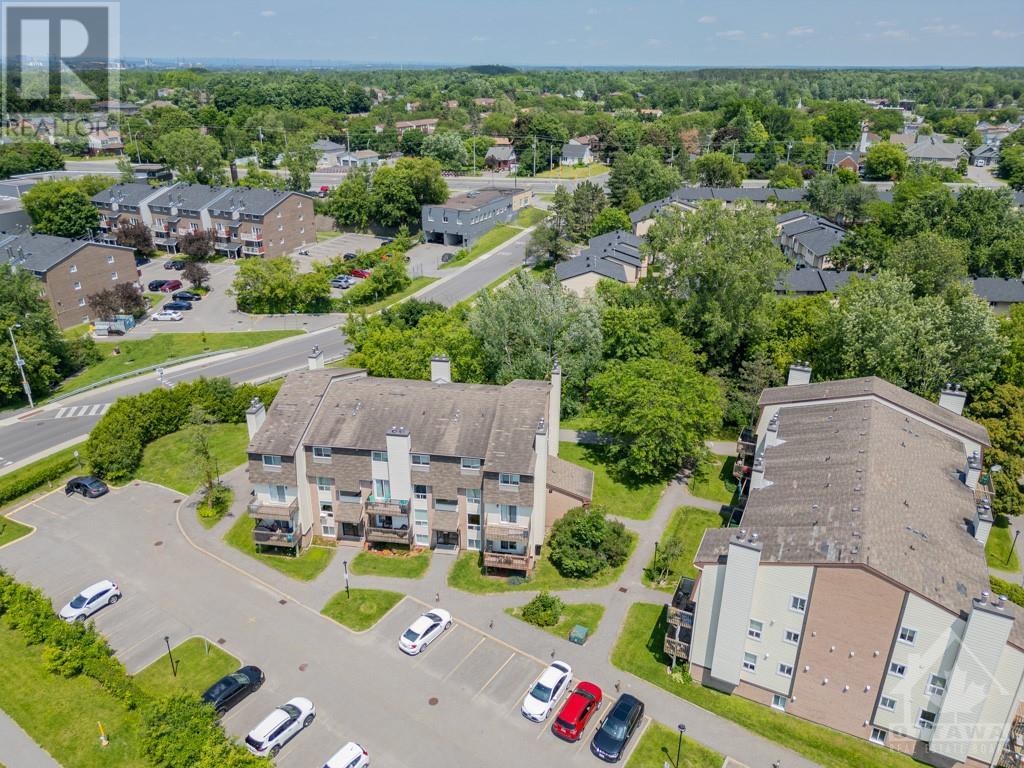1585 GOTH AVENUE UNIT#103
Ottawa, Ontario K1T1E3
$379,990
| Bathroom Total | 2 |
| Bedrooms Total | 3 |
| Half Bathrooms Total | 1 |
| Year Built | 1987 |
| Cooling Type | Window air conditioner |
| Flooring Type | Hardwood, Tile |
| Heating Type | Baseboard heaters |
| Heating Fuel | Electric |
| Stories Total | 4 |
| 3pc Bathroom | Lower level | 9'5" x 4'10" |
| Bedroom | Lower level | 7'4" x 9'6" |
| Bedroom | Lower level | 8'7" x 12'10" |
| Primary Bedroom | Lower level | 10'8" x 15'1" |
| 2pc Bathroom | Main level | 4'5" x 4'11" |
| Dining room | Main level | 11'1" x 9'7" |
| Kitchen | Main level | 8'9" x 9'11" |
| Laundry room | Main level | 11'11" x 3'2" |
| Living room/Fireplace | Main level | 12'0" x 14'4" |
YOU MAY ALSO BE INTERESTED IN…
Previous
Next













































