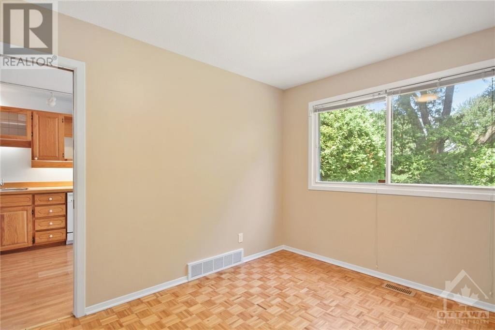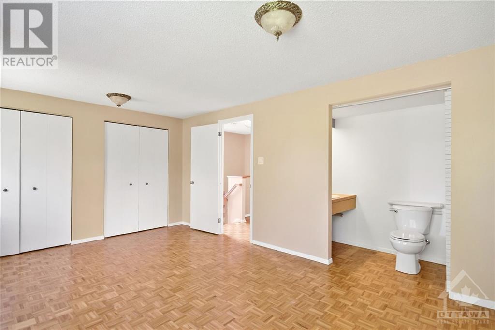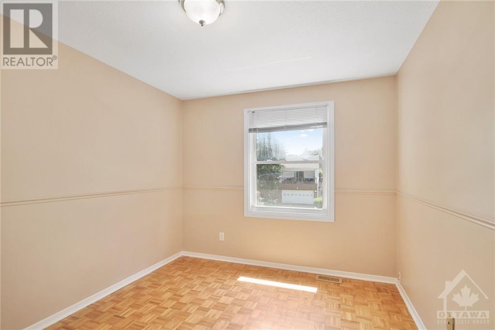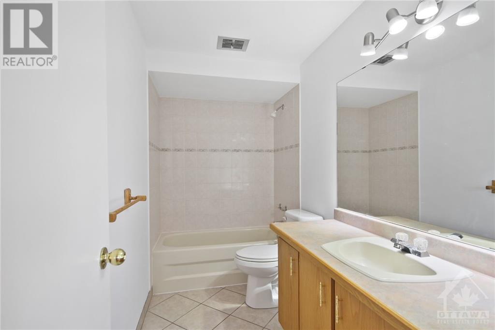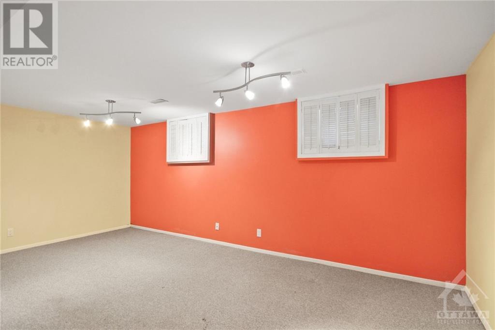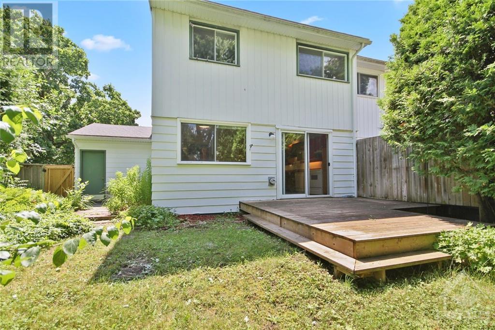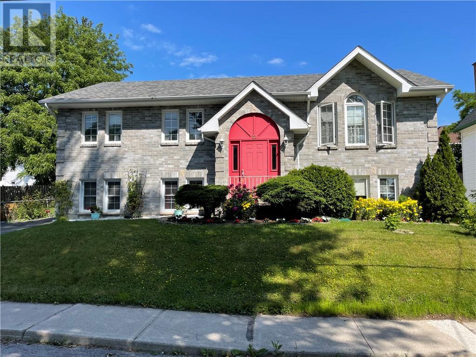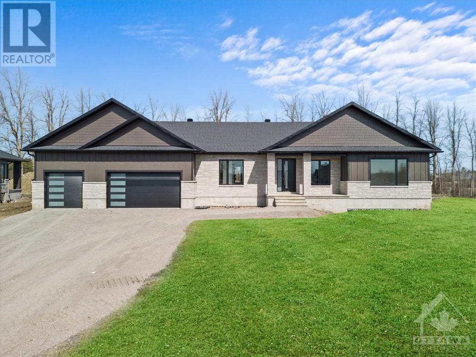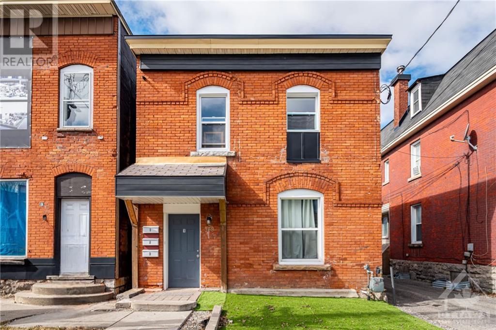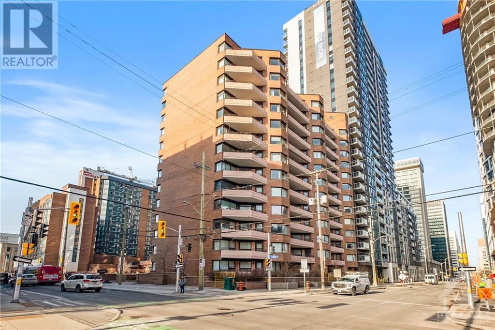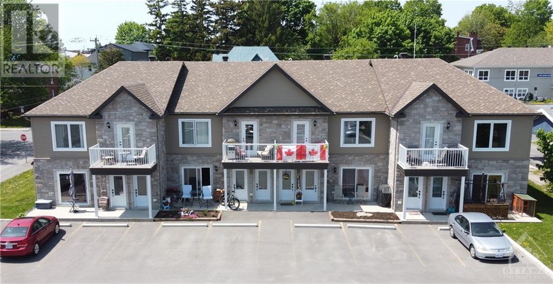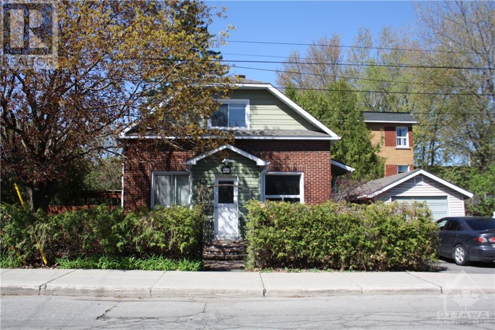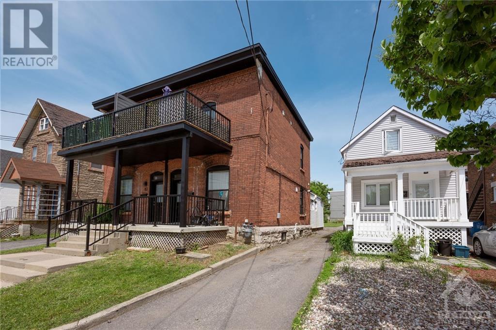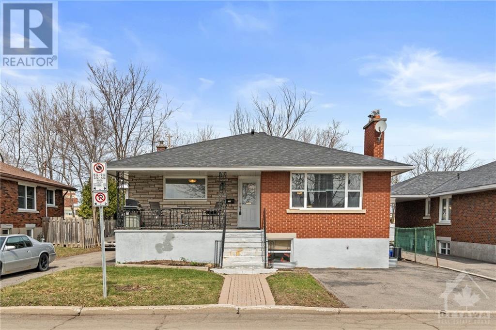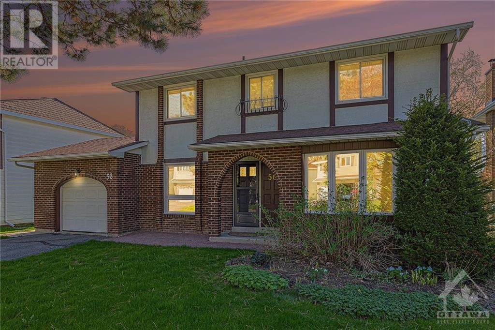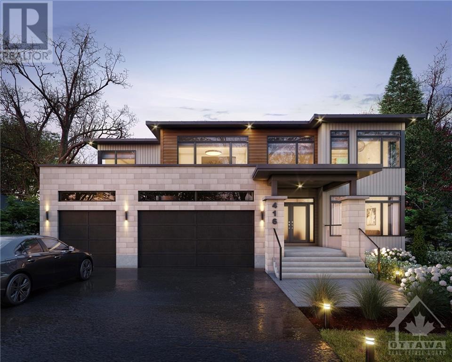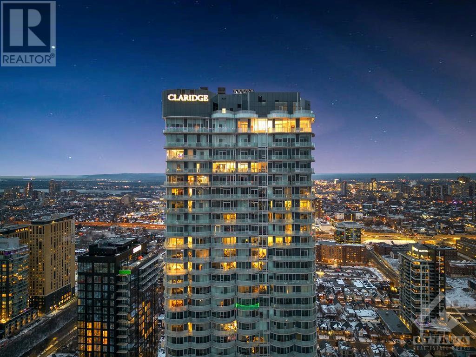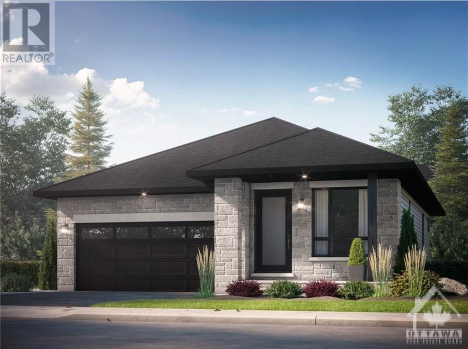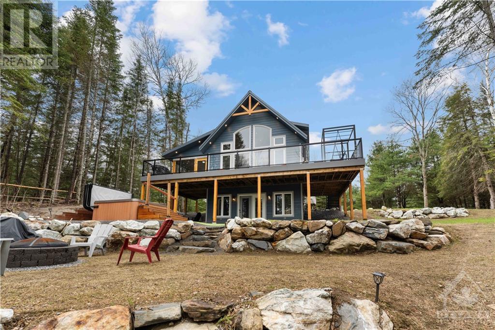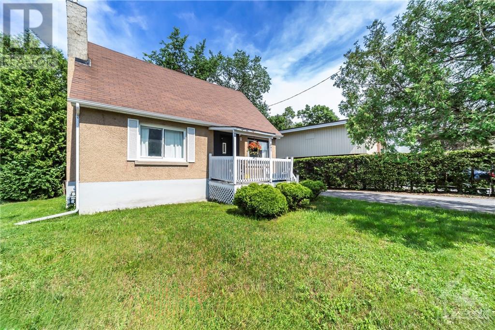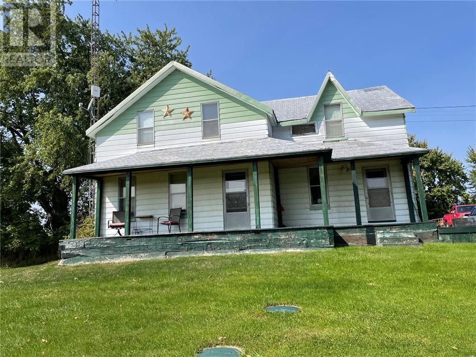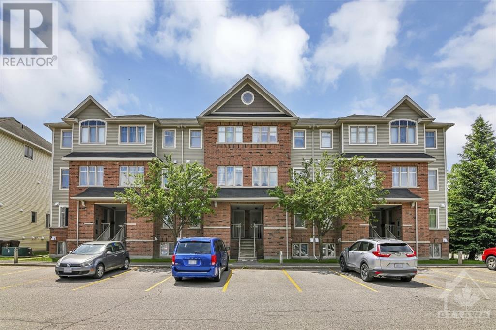137 MCCLELLAN ROAD
Ottawa, Ontario K2H5V7
$629,900
| Bathroom Total | 2 |
| Bedrooms Total | 3 |
| Half Bathrooms Total | 2 |
| Year Built | 1968 |
| Cooling Type | Central air conditioning |
| Flooring Type | Other |
| Heating Type | Forced air |
| Heating Fuel | Natural gas |
| Stories Total | 2 |
| Primary Bedroom | Second level | 18'3" x 12'0" |
| Bedroom | Second level | 13'6" x 11'0" |
| Bedroom | Second level | 11'3" x 9'3" |
| Full bathroom | Second level | Measurements not available |
| 2pc Ensuite bath | Second level | Measurements not available |
| Den | Basement | 10'0" x 8'0" |
| Family room | Basement | 18'3" x 11'6" |
| Laundry room | Basement | Measurements not available |
| Storage | Basement | Measurements not available |
| Foyer | Main level | Measurements not available |
| Living room | Main level | 17'9" x 13'6" |
| Dining room | Main level | 12'0" x 9'9" |
| Kitchen | Main level | 16'6" x 10'6" |
| Partial bathroom | Main level | Measurements not available |
YOU MAY ALSO BE INTERESTED IN…
Previous
Next











